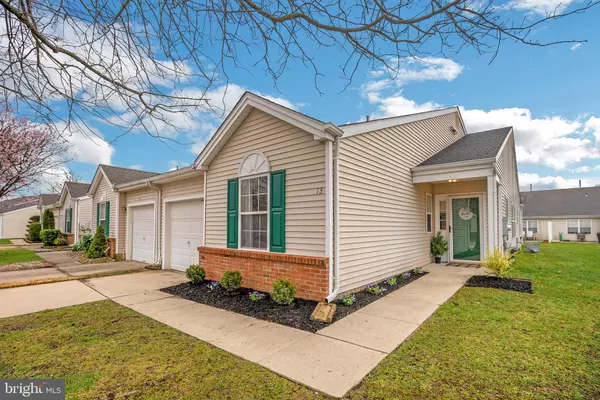$388,500
$379,900
2.3%For more information regarding the value of a property, please contact us for a free consultation.
13 GOLDENROD DR Mount Laurel, NJ 08054
2 Beds
2 Baths
1,553 SqFt
Key Details
Sold Price $388,500
Property Type Townhouse
Sub Type End of Row/Townhouse
Listing Status Sold
Purchase Type For Sale
Square Footage 1,553 sqft
Price per Sqft $250
Subdivision None Available
MLS Listing ID NJBL2043482
Sold Date 04/27/23
Style Contemporary
Bedrooms 2
Full Baths 2
HOA Fees $105/mo
HOA Y/N Y
Abv Grd Liv Area 1,553
Originating Board BRIGHT
Year Built 1999
Annual Tax Amount $5,670
Tax Year 2022
Lot Size 4,342 Sqft
Acres 0.1
Lot Dimensions 0.00 x 0.00
Property Description
Welcome to your dream home in the desirable Holiday Village East community! This spacious Rosemont model in the popular 55+ Holiday Village East community offers plenty of fun things to do & no yard work!This completely remodeled stunning 2-bedroom, 2-bathroom house boasts ample space and luxurious amenities throughout its 1,553 square feet of living area. As you enter, you'll be greeted by the inviting foyer leading to a spacious living room and formal dining area, perfect for entertaining guests. The gourmet kitchen features custom cabinetry, quartz countertops, a center island, and stainless-steel appliances, making it a chef's delight. The family room, complete with a cozy electric fireplace and plenty of natural light, is the perfect place to unwind after a long day. The lavish master suite with a walk-in closet, a sitting area, and a spa-like en-suite bathroom. Located in a highly sought-after neighborhood, this home is conveniently located near shopping, dining, and entertainment, as well as major highways for easy commuting. Don't miss this opportunity to make 13 Goldenrod Dr your forever home!
Regenerate response
Location
State NJ
County Burlington
Area Mount Laurel Twp (20324)
Zoning RES
Rooms
Other Rooms Living Room, Dining Room, Primary Bedroom, Kitchen, Bedroom 1, Laundry
Main Level Bedrooms 2
Interior
Interior Features Primary Bath(s), Butlers Pantry, Kitchen - Eat-In
Hot Water Natural Gas
Heating Forced Air
Cooling Central A/C
Flooring Luxury Vinyl Plank, Tile/Brick
Equipment Disposal, Dishwasher, Microwave, Oven/Range - Electric, Range Hood, Refrigerator, Stainless Steel Appliances, Water Heater
Appliance Disposal, Dishwasher, Microwave, Oven/Range - Electric, Range Hood, Refrigerator, Stainless Steel Appliances, Water Heater
Heat Source Natural Gas
Laundry Main Floor
Exterior
Exterior Feature Patio(s)
Parking Features Garage - Front Entry, Inside Access
Garage Spaces 2.0
Utilities Available Cable TV, Electric Available, Natural Gas Available, Sewer Available, Water Available
Amenities Available Swimming Pool, Club House, Exercise Room, Pool - Outdoor, Retirement Community, Tennis Courts
Water Access N
Roof Type Asphalt
Accessibility None
Porch Patio(s)
Attached Garage 1
Total Parking Spaces 2
Garage Y
Building
Story 1
Foundation Slab
Sewer Public Sewer
Water Public
Architectural Style Contemporary
Level or Stories 1
Additional Building Above Grade, Below Grade
Structure Type Dry Wall
New Construction N
Schools
School District Mount Laurel Township Public Schools
Others
HOA Fee Include Pool(s),Common Area Maintenance,Lawn Maintenance,Recreation Facility,Snow Removal
Senior Community No
Tax ID 24-01600 03-00011
Ownership Fee Simple
SqFt Source Assessor
Security Features Security System
Acceptable Financing Cash, Conventional, FHA, VA
Listing Terms Cash, Conventional, FHA, VA
Financing Cash,Conventional,FHA,VA
Special Listing Condition Standard
Read Less
Want to know what your home might be worth? Contact us for a FREE valuation!

Our team is ready to help you sell your home for the highest possible price ASAP

Bought with Bonnie L Walter • Keller Williams Realty - Cherry Hill
GET MORE INFORMATION





