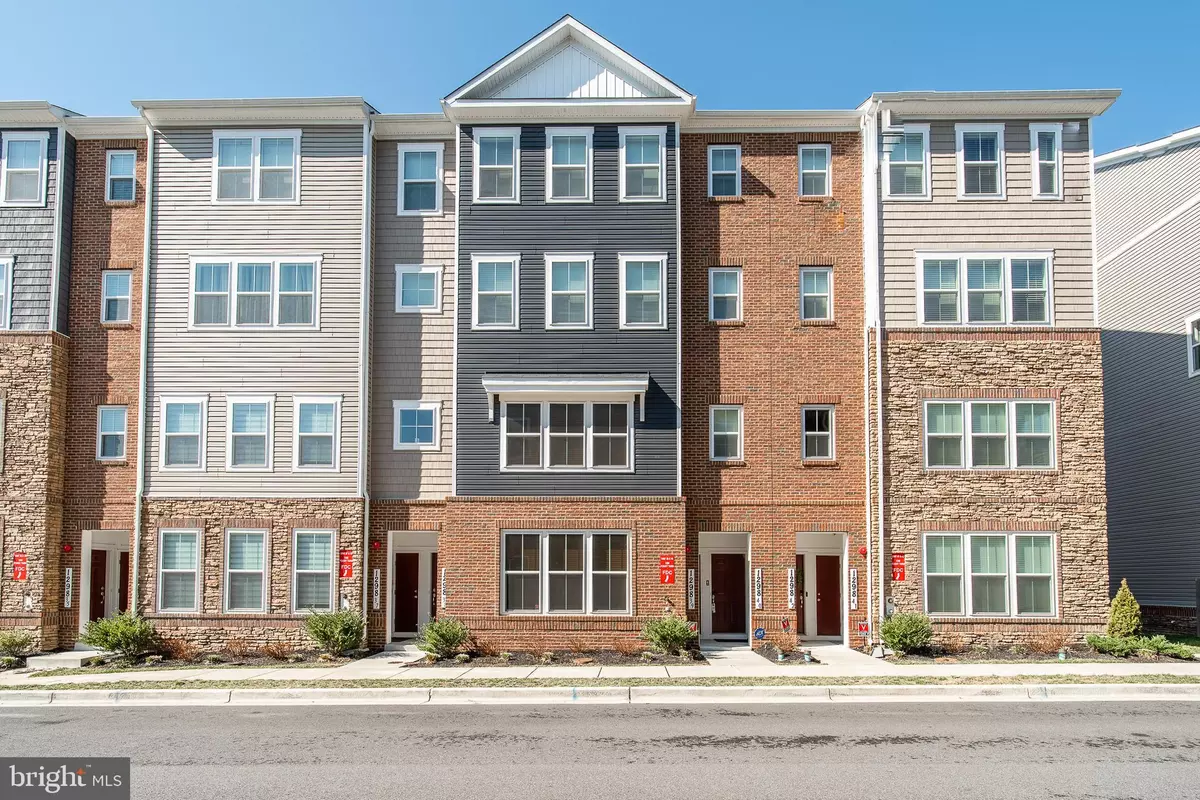$465,000
$475,000
2.1%For more information regarding the value of a property, please contact us for a free consultation.
1298 FOGGY TURN #40 Crofton, MD 21114
3 Beds
3 Baths
2,300 SqFt
Key Details
Sold Price $465,000
Property Type Condo
Sub Type Condo/Co-op
Listing Status Sold
Purchase Type For Sale
Square Footage 2,300 sqft
Price per Sqft $202
Subdivision Riverwalk At Crofton
MLS Listing ID MDAA2054268
Sold Date 04/27/23
Style Contemporary
Bedrooms 3
Full Baths 2
Half Baths 1
Condo Fees $210/mo
HOA Y/N N
Abv Grd Liv Area 2,300
Originating Board BRIGHT
Year Built 2020
Annual Tax Amount $4,444
Tax Year 2023
Property Description
Newly built in 2020. This barely lived in light drenched condo boasts 2,300 sq. ft and an extra large 1 car garage with plenty of storage space! The completely open concept main level with luxury wide plank flooring features a gorgeous kitchen with dramatic island and ample seating, brand new pendant lighting, SS appliances, double wide pantry, breakfast nook, and 42 inch cabinetry for maximum storage. On the main level, you'll also find the formal dining space and great room (with a chic accent wall and built in shelving) that leads to the rear maintenance free composite deck. The impressive owner's suite features tray ceilings (with lighting), a generous walk in closet, and a spa inspired en suite bathroom with a shower, soaking tub, private toilet, and his & hers sinks. The second floor also includes two additional bedrooms, a large full guest bathroom with double vanities, and laundry room conveniently located on the bedroom level. The Riverwalk at Crofton community offers 2 tot lots and long walking trails. Amazing location! Conveniently located near Wegmans grocery and an abundance of restaurants within a 5 minute drive or less!
Location
State MD
County Anne Arundel
Zoning RESIDENTIAL
Interior
Interior Features Breakfast Area, Built-Ins, Carpet, Combination Kitchen/Living, Combination Dining/Living, Family Room Off Kitchen, Floor Plan - Open, Kitchen - Eat-In, Kitchen - Gourmet, Kitchen - Island, Pantry, Recessed Lighting, Soaking Tub, Upgraded Countertops, Walk-in Closet(s), Wood Floors
Hot Water Natural Gas
Cooling Central A/C
Equipment Built-In Microwave, Dishwasher, Disposal, Dryer, Icemaker, Washer, Stove, Refrigerator, Oven/Range - Gas
Appliance Built-In Microwave, Dishwasher, Disposal, Dryer, Icemaker, Washer, Stove, Refrigerator, Oven/Range - Gas
Heat Source Natural Gas
Laundry Upper Floor
Exterior
Exterior Feature Patio(s)
Parking Features Garage Door Opener, Oversized
Garage Spaces 2.0
Amenities Available Tot Lots/Playground, Common Grounds, Jog/Walk Path
Water Access N
Accessibility None
Porch Patio(s)
Attached Garage 1
Total Parking Spaces 2
Garage Y
Building
Story 2
Foundation Slab
Sewer Public Sewer
Water Public
Architectural Style Contemporary
Level or Stories 2
Additional Building Above Grade, Below Grade
New Construction Y
Schools
School District Anne Arundel County Public Schools
Others
Pets Allowed Y
HOA Fee Include Common Area Maintenance,Ext Bldg Maint,Road Maintenance,Management,Lawn Maintenance,Insurance
Senior Community No
Tax ID 020266390252153
Ownership Condominium
Special Listing Condition Standard
Pets Allowed Cats OK, Dogs OK
Read Less
Want to know what your home might be worth? Contact us for a FREE valuation!

Our team is ready to help you sell your home for the highest possible price ASAP

Bought with Kelly Petrik • RE/MAX First Choice
GET MORE INFORMATION





