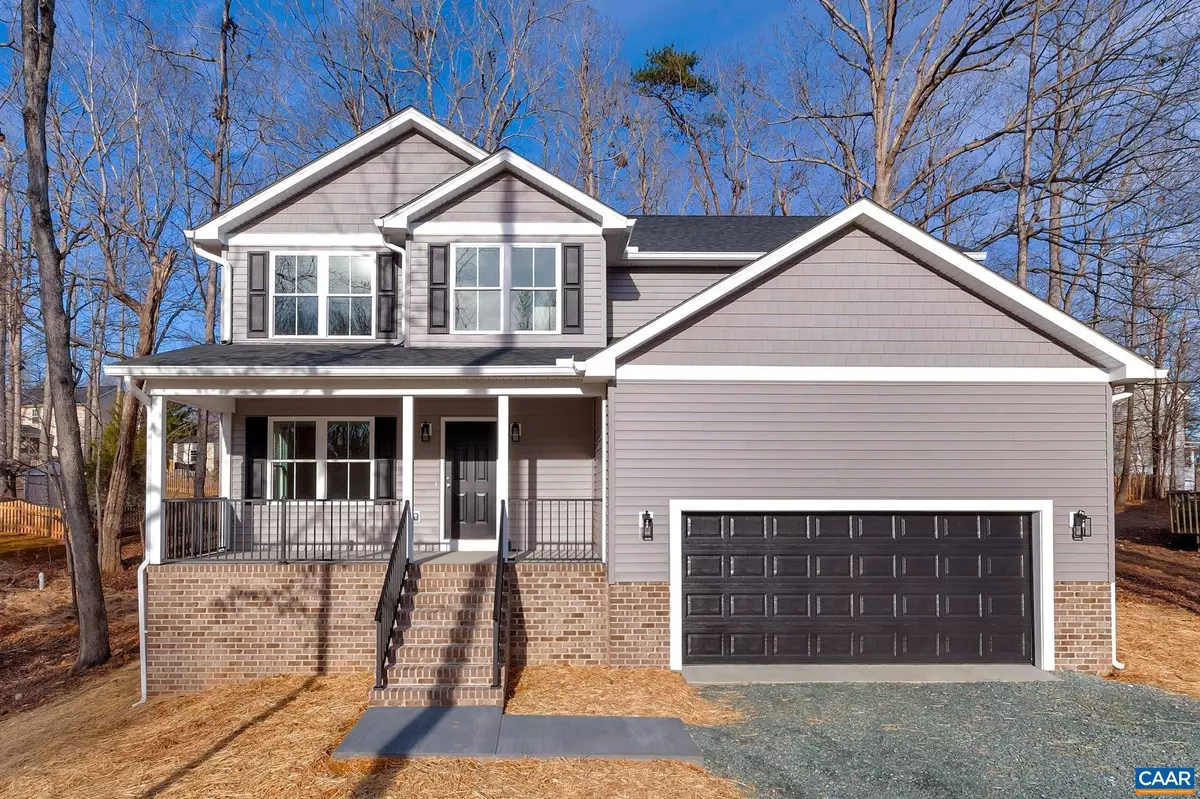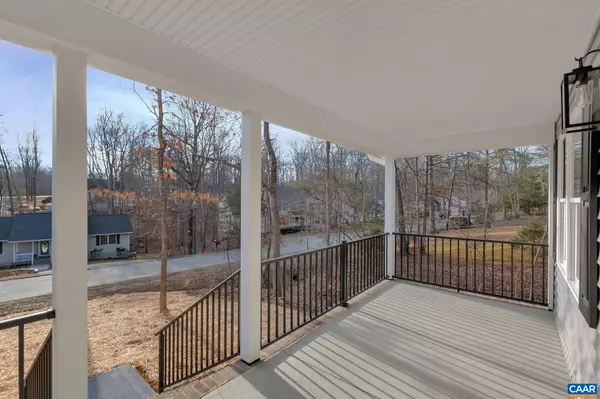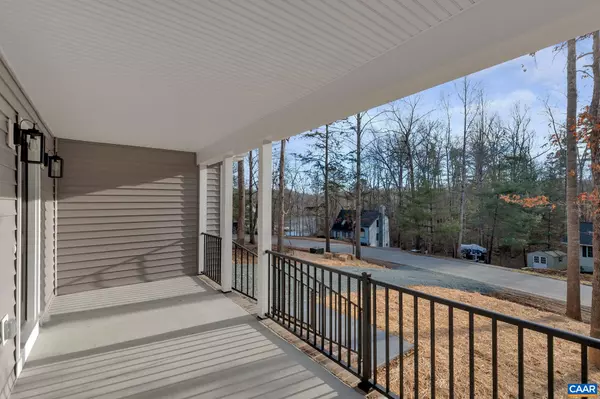$425,000
$425,000
For more information regarding the value of a property, please contact us for a free consultation.
20 MOREWOOD PL Palmyra, VA 22963
4 Beds
4 Baths
2,392 SqFt
Key Details
Sold Price $425,000
Property Type Single Family Home
Sub Type Detached
Listing Status Sold
Purchase Type For Sale
Square Footage 2,392 sqft
Price per Sqft $177
Subdivision Lake Monticello
MLS Listing ID 636363
Sold Date 04/18/23
Style Colonial
Bedrooms 4
Full Baths 3
Half Baths 1
Condo Fees $800
HOA Fees $94/ann
HOA Y/N Y
Abv Grd Liv Area 2,392
Originating Board CAAR
Year Built 2022
Tax Year 9999
Lot Size 0.340 Acres
Acres 0.34
Property Description
This stunning home built by Rural Virginia Readers Choice 2022 Winner, DES Construction. Come sit on your covered concrete front porch and relax enjoying the view of the lake. When entering you will love the open floor plan design. There is a perfect space for a formal living room, dining room or playroom when you first enter this beautiful home. The kitchen is spacious with white cabinets, subway tile backsplash, granite countertops, walk-in pantry and 5'x5' island. Off the kitchen there are built-in cubbies and a powder room. The kitchen looks into your family room with a gas fireplace. Between the kitchen and family room is the perfect place for a large farm table with a glass slider leading to the rear deck. Luxury vinyl plank throughout on the main level. Upstairs is the master bedroom with a sitting area, tile walk-in shower, double vanities, water closet and walk-in closet. 2 bedrooms with walk-in closets share a jack and jill bathroom. The 4th bedroom is a 2nd master with a large walk-in closet. 10x14 rear deck overlooking flat backyard and 2 car garage. Dual zone heat pumps and conditioned crawl space.,Granite Counter,White Cabinets,Fireplace in Family Room
Location
State VA
County Fluvanna
Zoning R-4
Rooms
Other Rooms Living Room, Dining Room, Primary Bedroom, Kitchen, Family Room, Foyer, Laundry, Primary Bathroom, Full Bath, Half Bath, Additional Bedroom
Interior
Interior Features Walk-in Closet(s)
Heating Heat Pump(s)
Cooling Heat Pump(s)
Flooring Ceramic Tile
Fireplaces Type Gas/Propane
Equipment Washer/Dryer Hookups Only, Dishwasher, Disposal, Oven/Range - Electric, Microwave, Refrigerator
Fireplace N
Window Features Double Hung,Insulated,Low-E,Screens
Appliance Washer/Dryer Hookups Only, Dishwasher, Disposal, Oven/Range - Electric, Microwave, Refrigerator
Exterior
Parking Features Garage - Front Entry
Amenities Available Beach, Club House, Tot Lots/Playground, Security, Tennis Courts, Art Studio, Baseball Field, Basketball Courts, Boat Ramp, Community Center, Dining Rooms, Golf Club, Lake, Library, Picnic Area, Swimming Pool, Soccer Field, Volleyball Courts, Jog/Walk Path
View Water
Roof Type Architectural Shingle
Accessibility None
Garage N
Building
Story 2
Foundation Block
Sewer Private/Community Septic Tank
Water Community
Architectural Style Colonial
Level or Stories 2
Additional Building Above Grade, Below Grade
Structure Type High
New Construction Y
Schools
Elementary Schools Central
Middle Schools Fluvanna
High Schools Fluvanna
School District Fluvanna County Public Schools
Others
HOA Fee Include Common Area Maintenance,Insurance,Management,Reserve Funds,Road Maintenance,Trash
Senior Community No
Ownership Other
Security Features Security System,Carbon Monoxide Detector(s),Security Gate,Smoke Detector
Special Listing Condition Standard
Read Less
Want to know what your home might be worth? Contact us for a FREE valuation!

Our team is ready to help you sell your home for the highest possible price ASAP

Bought with HELEN ASCOLI • NEST REALTY GROUP
GET MORE INFORMATION





