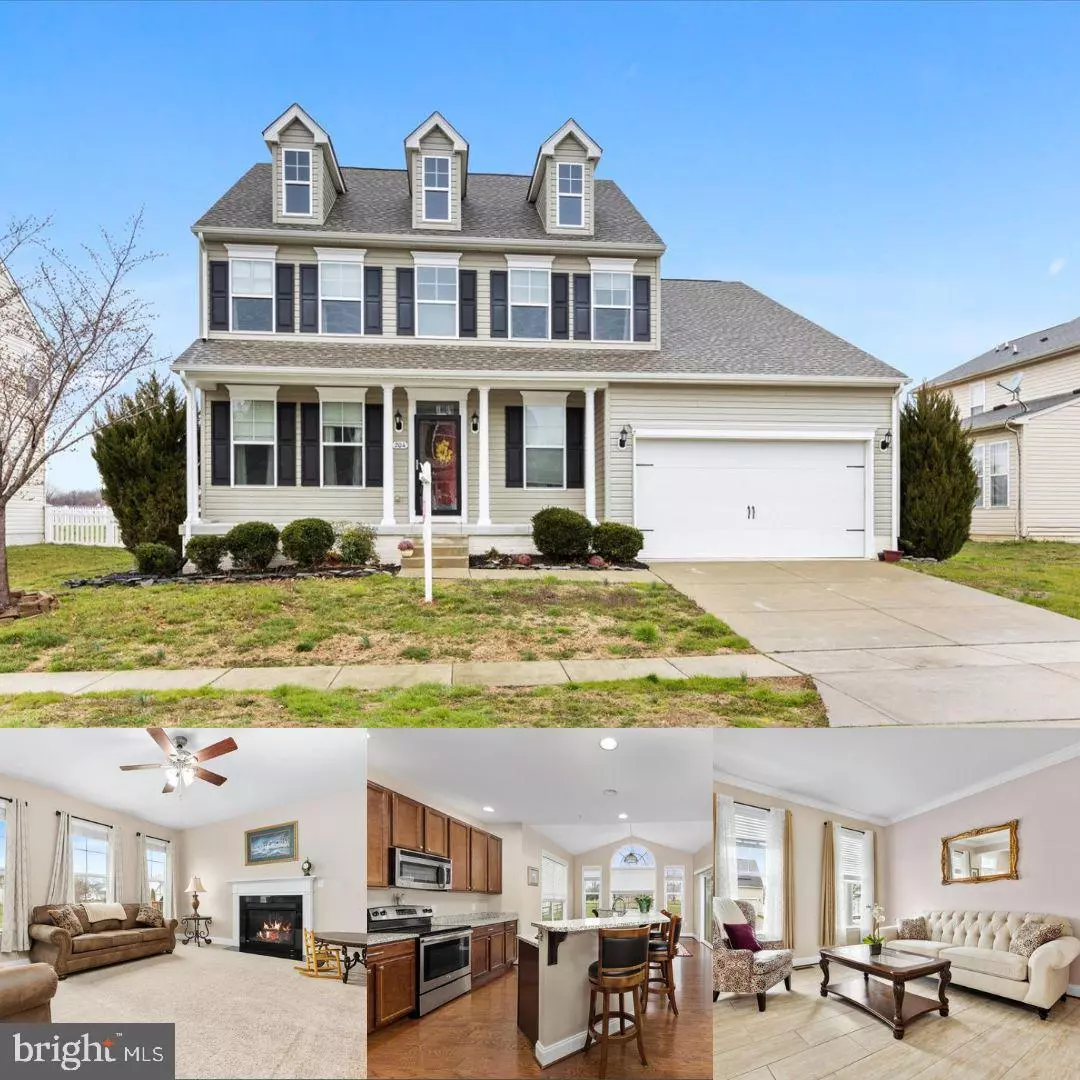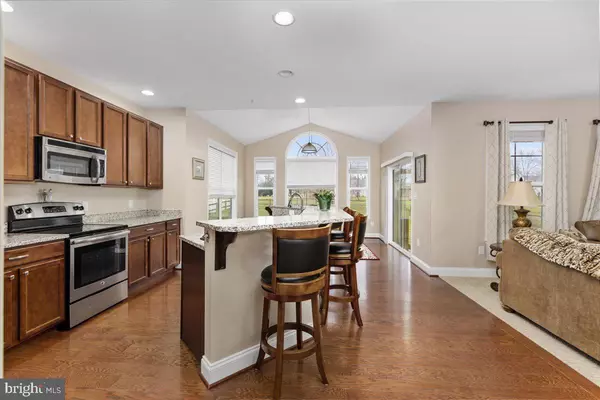$480,000
$475,000
1.1%For more information regarding the value of a property, please contact us for a free consultation.
204 PROVIDENCE LN Centreville, MD 21617
4 Beds
3 Baths
3,672 SqFt
Key Details
Sold Price $480,000
Property Type Single Family Home
Sub Type Detached
Listing Status Sold
Purchase Type For Sale
Square Footage 3,672 sqft
Price per Sqft $130
Subdivision Providence Farm
MLS Listing ID MDQA2005966
Sold Date 04/21/23
Style Colonial
Bedrooms 4
Full Baths 2
Half Baths 1
HOA Y/N N
Abv Grd Liv Area 2,672
Originating Board BRIGHT
Year Built 2015
Annual Tax Amount $5,066
Tax Year 2023
Lot Size 0.257 Acres
Acres 0.26
Property Description
Stunning single-family home nestled in the desirable community of Providence Farm! This immaculate property boasts 4 bedrooms, 2.5 bathrooms, and over 3,600 square feet of living space. As you enter the home, you'll be greeted by a grand foyer with gleaming hardwood floors that lead you to the formal living and dining room. The updated kitchen features granite countertops, stainless steel appliances, and a large island - perfect for entertaining guests. The kitchen opens to a cozy family room with a gas fireplace, making it the perfect place to relax with loved ones. Upstairs, the primary bedroom features a spacious walk-in closet and a luxurious en-suite bathroom with a soaking tub and separate shower. Three additional bedrooms and a full bathroom complete the second floor. The basement offers even more living space, with a large recreation room and a full bathroom, making it an ideal space for a home gym or movie theater. Enjoy the warmer months on the expansive patio, overlooking the private backyard with plenty of room to run and play. Located in a quiet neighborhood, this home is just minutes away from shopping, dining, and entertainment options. Don't miss out on this beautiful home!
Location
State MD
County Queen Annes
Zoning R-2
Rooms
Other Rooms Living Room, Dining Room, Kitchen, Recreation Room
Basement Partially Finished
Interior
Interior Features Breakfast Area, Carpet, Ceiling Fan(s), Chair Railings, Dining Area, Family Room Off Kitchen, Floor Plan - Open, Kitchen - Eat-In, Kitchen - Island, Combination Kitchen/Living, Primary Bath(s), Soaking Tub, Walk-in Closet(s), Window Treatments, Crown Moldings, Kitchen - Gourmet, Kitchen - Table Space, Formal/Separate Dining Room, Pantry, Recessed Lighting, Tub Shower, Upgraded Countertops, Wood Floors, Other
Hot Water Electric
Heating Forced Air
Cooling Central A/C
Flooring Carpet, Ceramic Tile, Wood
Fireplaces Number 1
Fireplaces Type Fireplace - Glass Doors, Gas/Propane
Equipment Built-In Microwave, Dishwasher, Disposal, Dryer, Washer, Refrigerator
Fireplace Y
Appliance Built-In Microwave, Dishwasher, Disposal, Dryer, Washer, Refrigerator
Heat Source Electric
Laundry Main Floor, Has Laundry
Exterior
Exterior Feature Patio(s), Porch(es)
Parking Features Garage - Front Entry, Garage Door Opener, Inside Access
Garage Spaces 2.0
Fence Wood, Fully
Water Access N
Roof Type Shingle,Composite
Accessibility Other
Porch Patio(s), Porch(es)
Attached Garage 2
Total Parking Spaces 2
Garage Y
Building
Lot Description Backs - Open Common Area, Landscaping
Story 3
Foundation Other
Sewer Public Sewer
Water Public
Architectural Style Colonial
Level or Stories 3
Additional Building Above Grade, Below Grade
New Construction N
Schools
Elementary Schools Kennard
Middle Schools Centreville
High Schools Queen Anne'S County
School District Queen Anne'S County Public Schools
Others
Senior Community No
Tax ID 1803125299
Ownership Fee Simple
SqFt Source Assessor
Special Listing Condition Standard
Read Less
Want to know what your home might be worth? Contact us for a FREE valuation!

Our team is ready to help you sell your home for the highest possible price ASAP

Bought with Branden K Schroeder • GybeSet Homes
GET MORE INFORMATION





