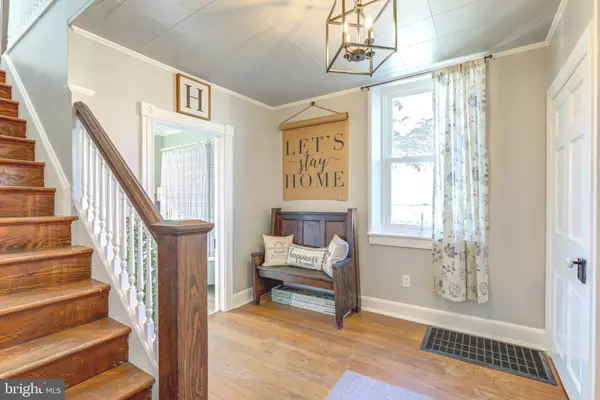$309,000
$297,900
3.7%For more information regarding the value of a property, please contact us for a free consultation.
2938 W LINCOLN HWY Coatesville, PA 19320
3 Beds
2 Baths
2,006 SqFt
Key Details
Sold Price $309,000
Property Type Single Family Home
Sub Type Detached
Listing Status Sold
Purchase Type For Sale
Square Footage 2,006 sqft
Price per Sqft $154
Subdivision None Available
MLS Listing ID PACT2039718
Sold Date 04/17/23
Style Colonial,Farmhouse/National Folk
Bedrooms 3
Full Baths 2
HOA Y/N N
Abv Grd Liv Area 2,006
Originating Board BRIGHT
Year Built 1900
Annual Tax Amount $4,821
Tax Year 2022
Lot Size 6,720 Sqft
Acres 0.15
Lot Dimensions 0.00 x 0.00
Property Description
Now you have the opportunity to own a piece of history in Sadsbury. This beautiful, old, lovingly cared and tastefully decorated farmhouse is ready for you. It has 3 bedrooms, 2 full bathrooms, dining room, kitchen, foyer and screened back porch to make this house complete. It has exposed beans, double staircase, stainless steel appliances, totals five fireplaces (3 have gas logs, 2 decorative fireplaces), new carpets, original hardwood floors/stairs, updated kitchen (countertops, butcher block, subway tile and a new farmhouse sink) new windows, renovated bathrooms, huge backyard and new fence installed. The entire house was just painted. Come visit, fall in love, make an offer and call it HOME. It's truly one of the kinds out there. Do not delay!
Location
State PA
County Chester
Area Sadsbury Twp (10337)
Zoning RESIDENTAIL
Rooms
Other Rooms Living Room, Dining Room, Foyer, Screened Porch
Basement Unfinished, Walkout Level
Interior
Interior Features Additional Stairway, Built-Ins, Carpet, Exposed Beams, Formal/Separate Dining Room, Kitchen - Country, Floor Plan - Traditional, Wood Floors, Other
Hot Water Electric
Heating Forced Air
Cooling Window Unit(s)
Fireplaces Number 5
Fireplaces Type Gas/Propane
Equipment Stainless Steel Appliances
Fireplace Y
Window Features Energy Efficient,Insulated,Replacement,Screens
Appliance Stainless Steel Appliances
Heat Source Propane - Leased
Laundry Basement
Exterior
Parking Features Additional Storage Area
Garage Spaces 4.0
Water Access N
Accessibility None
Total Parking Spaces 4
Garage Y
Building
Story 2
Foundation Brick/Mortar
Sewer Public Sewer
Water Public
Architectural Style Colonial, Farmhouse/National Folk
Level or Stories 2
Additional Building Above Grade, Below Grade
New Construction N
Schools
School District Coatesville Area
Others
Senior Community No
Tax ID 37-02Q-0037
Ownership Fee Simple
SqFt Source Assessor
Acceptable Financing FHA, VA, Conventional, USDA, Cash
Listing Terms FHA, VA, Conventional, USDA, Cash
Financing FHA,VA,Conventional,USDA,Cash
Special Listing Condition Standard
Read Less
Want to know what your home might be worth? Contact us for a FREE valuation!

Our team is ready to help you sell your home for the highest possible price ASAP

Bought with Erica Russell • Springer Realty Group
GET MORE INFORMATION





