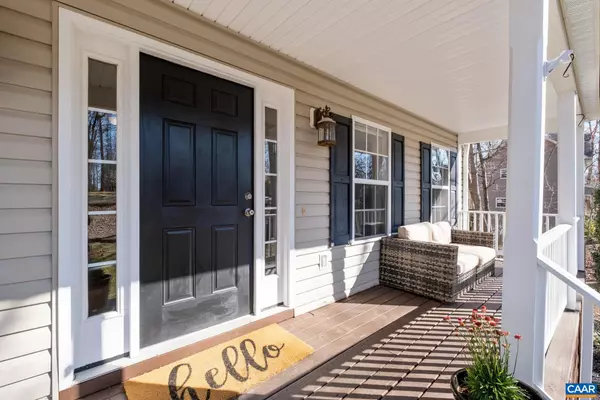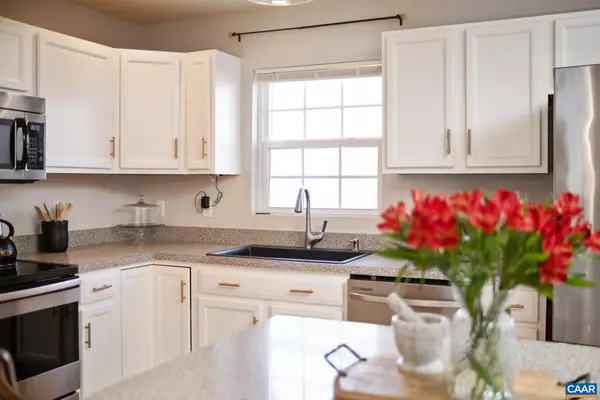$355,000
$350,000
1.4%For more information regarding the value of a property, please contact us for a free consultation.
312 JEFFERSON DR Palmyra, VA 22963
4 Beds
3 Baths
2,284 SqFt
Key Details
Sold Price $355,000
Property Type Single Family Home
Sub Type Detached
Listing Status Sold
Purchase Type For Sale
Square Footage 2,284 sqft
Price per Sqft $155
Subdivision Lake Monticello
MLS Listing ID 639609
Sold Date 04/17/23
Style Colonial
Bedrooms 4
Full Baths 2
Half Baths 1
Condo Fees $850
HOA Fees $92/mo
HOA Y/N Y
Abv Grd Liv Area 2,032
Originating Board CAAR
Year Built 2004
Annual Tax Amount $2,644
Tax Year 2023
Lot Size 0.340 Acres
Acres 0.34
Property Description
Wonderful Lake Monticello house ready to be your new home! You'll be welcomed home with a beautiful front porch with plenty of room for your guests. The first floor includes a spacious kitchen which overlooks the family room with fireplace along with a dining and living room. Off the family room you'll find your large back deck perfect for your BBQs overlooking a fenced in yard with a creek and woods as the backdrop. Upstairs you will find four bedrooms including your master bedroom with en suite bathroom with a shower and soaking tub to relax after a long day. Plenty of space in the big walk-in closet for all your clothes! The top floor is finished off with an updated full bath and a big laundry room. Tons of potential in the basement! There is a finished room which is perfect for a home office, rec room, or exercise room. The rest of the basement is unfinished and ready for your ideas or to be used for tons of storage or a workshop. The basement walks out into your private backyard. The location is just minutes away from the Turkeysag Gate allowing a quick commute to shopping. This gate is convenient and can also be used by guests. Come see your new home before its gone!,Formica Counter,White Cabinets,Wood Cabinets,Fireplace in Living Room
Location
State VA
County Fluvanna
Zoning R-4
Rooms
Other Rooms Living Room, Dining Room, Primary Bedroom, Kitchen, Family Room, Laundry, Office, Primary Bathroom, Full Bath, Half Bath, Additional Bedroom
Basement Full, Interior Access, Outside Entrance, Partially Finished, Unfinished, Walkout Level, Windows
Interior
Interior Features Walk-in Closet(s), Kitchen - Island, Pantry, Recessed Lighting, Primary Bath(s)
Heating Central, Forced Air, Heat Pump(s)
Cooling Central A/C, Heat Pump(s)
Flooring Carpet, Other, Wood
Fireplaces Number 1
Fireplaces Type Gas/Propane
Equipment Washer/Dryer Hookups Only, Dishwasher, Disposal, Oven/Range - Electric, Microwave, Refrigerator
Fireplace Y
Appliance Washer/Dryer Hookups Only, Dishwasher, Disposal, Oven/Range - Electric, Microwave, Refrigerator
Exterior
Fence Partially
Amenities Available Beach, Boat Ramp, Tot Lots/Playground, Security, Tennis Courts, Community Center, Golf Club, Lake, Swimming Pool, Soccer Field, Jog/Walk Path
View Other, Trees/Woods, Garden/Lawn
Roof Type Architectural Shingle
Accessibility None
Garage N
Building
Lot Description Partly Wooded
Story 2
Foundation Block
Sewer Public Sewer
Water Public
Architectural Style Colonial
Level or Stories 2
Additional Building Above Grade, Below Grade
New Construction N
Schools
Elementary Schools Central
Middle Schools Fluvanna
High Schools Fluvanna
School District Fluvanna County Public Schools
Others
HOA Fee Include Common Area Maintenance,Insurance,Management,Reserve Funds,Road Maintenance,Snow Removal,Trash
Ownership Other
Security Features Security System
Special Listing Condition Standard
Read Less
Want to know what your home might be worth? Contact us for a FREE valuation!

Our team is ready to help you sell your home for the highest possible price ASAP

Bought with KATHLEEN LONG • SAMSON PROPERTIES
GET MORE INFORMATION





