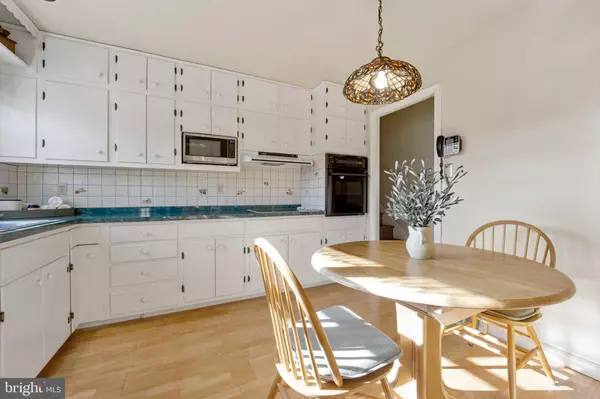$360,000
$325,000
10.8%For more information regarding the value of a property, please contact us for a free consultation.
1695 COUNTRY LN Aston, PA 19014
3 Beds
2 Baths
1,722 SqFt
Key Details
Sold Price $360,000
Property Type Single Family Home
Sub Type Detached
Listing Status Sold
Purchase Type For Sale
Square Footage 1,722 sqft
Price per Sqft $209
Subdivision None Available
MLS Listing ID PADE2041382
Sold Date 04/14/23
Style Split Level,Traditional,Other
Bedrooms 3
Full Baths 1
Half Baths 1
HOA Y/N N
Abv Grd Liv Area 1,722
Originating Board BRIGHT
Year Built 1962
Annual Tax Amount $7,268
Tax Year 2023
Lot Size 0.630 Acres
Acres 0.63
Lot Dimensions 100.00 x 273.00
Property Description
Opportunity is Knocking! Come and experience the most adorable and meticulously maintained
3BD/1.5BA Aston Township (Penn-Delco) Home situated on a lovely, PREMIUM FLAT LOT (well over a half-acre at .63 acres -- a rare find in this community) with OVERSIZED 1-Car Garage (with workshop), CENTRAL AIR, and outfitted with original HARDWOOD Floors throughout! It's IMMACULATE! Truly MOVE-IN Condition and has been lovingly maintained by its owners for well over 50 years. HGTV Fans... Dreams really do come true! If you've always wanted to tap into your inner 'Chip & Joanna Gaines' Fixer-Upper & design talents... here's your opportunity! Just bring your imagination and recreate your very own masterpiece at 1695 Country Lane… endless possibilities here! This lovely home offers: a nicely-sized Eat-In Kitchen, light-filled Dining Room with sliders to rear brick patio, Living Room with large Bay Window, spacious three (3) Bedrooms with Ceiling Fans, spotless! Hall Bath with oversized vanity (nook could easily accommodate a dual sink vanity), lower-level Family Room with Built-in Shelving and propane free-standing Fireplace/Heater and so much more! All appliances are included in the sale. NEW! Hot Water Heater (2022). Wait, there's more... LOCATION. LOCATION. LOCATION.... Easy access to Wawa Railroad Station (10 mins), Commodore Barry Bridge (12 mins), Phila Airport (20 mins), less than 7 miles to DE border and walking distance to the DCIU. In close proximity, enjoy the Chester Creek Trail, Ridley Creek State Park, tons of local and DE tax-free shopping and plenty of restaurants. Only one lucky buyer will have the opportunity to claim this beautifully well-maintained home as theirs… schedule your private showing today! ***SHOWINGS Begin: Thurs, Feb 16th*** OPEN HOUSE: Sun, Feb 19th from 1-3PM.
Location
State PA
County Delaware
Area Aston Twp (10402)
Zoning RESIDENTIAL
Rooms
Other Rooms Living Room, Dining Room, Primary Bedroom, Bedroom 2, Bedroom 3, Kitchen, Family Room, Laundry, Workshop, Full Bath, Half Bath
Interior
Interior Features Built-Ins, Ceiling Fan(s), Combination Dining/Living, Kitchen - Eat-In, Bathroom - Tub Shower, Wood Floors
Hot Water Electric
Heating Forced Air
Cooling Central A/C
Flooring Hardwood
Fireplaces Number 1
Fireplaces Type Corner, Free Standing, Gas/Propane
Equipment Cooktop, Dishwasher, Dryer, Freezer, Microwave, Oven - Wall, Refrigerator, Washer
Fireplace Y
Window Features Bay/Bow
Appliance Cooktop, Dishwasher, Dryer, Freezer, Microwave, Oven - Wall, Refrigerator, Washer
Heat Source Oil
Laundry Lower Floor
Exterior
Exterior Feature Patio(s)
Parking Features Garage - Front Entry, Garage Door Opener, Oversized
Garage Spaces 4.0
Water Access N
Accessibility None
Porch Patio(s)
Attached Garage 1
Total Parking Spaces 4
Garage Y
Building
Lot Description Level
Story 2
Foundation Crawl Space
Sewer Public Sewer
Water Public
Architectural Style Split Level, Traditional, Other
Level or Stories 2
Additional Building Above Grade, Below Grade
New Construction N
Schools
Elementary Schools Aston
Middle Schools Northley
High Schools Sun Valley
School District Penn-Delco
Others
Senior Community No
Tax ID 02-00-00747-08
Ownership Fee Simple
SqFt Source Assessor
Acceptable Financing Cash, Conventional, FHA, VA
Listing Terms Cash, Conventional, FHA, VA
Financing Cash,Conventional,FHA,VA
Special Listing Condition Standard
Read Less
Want to know what your home might be worth? Contact us for a FREE valuation!

Our team is ready to help you sell your home for the highest possible price ASAP

Bought with Debbie Hepler • Keller Williams Real Estate -Exton
GET MORE INFORMATION





