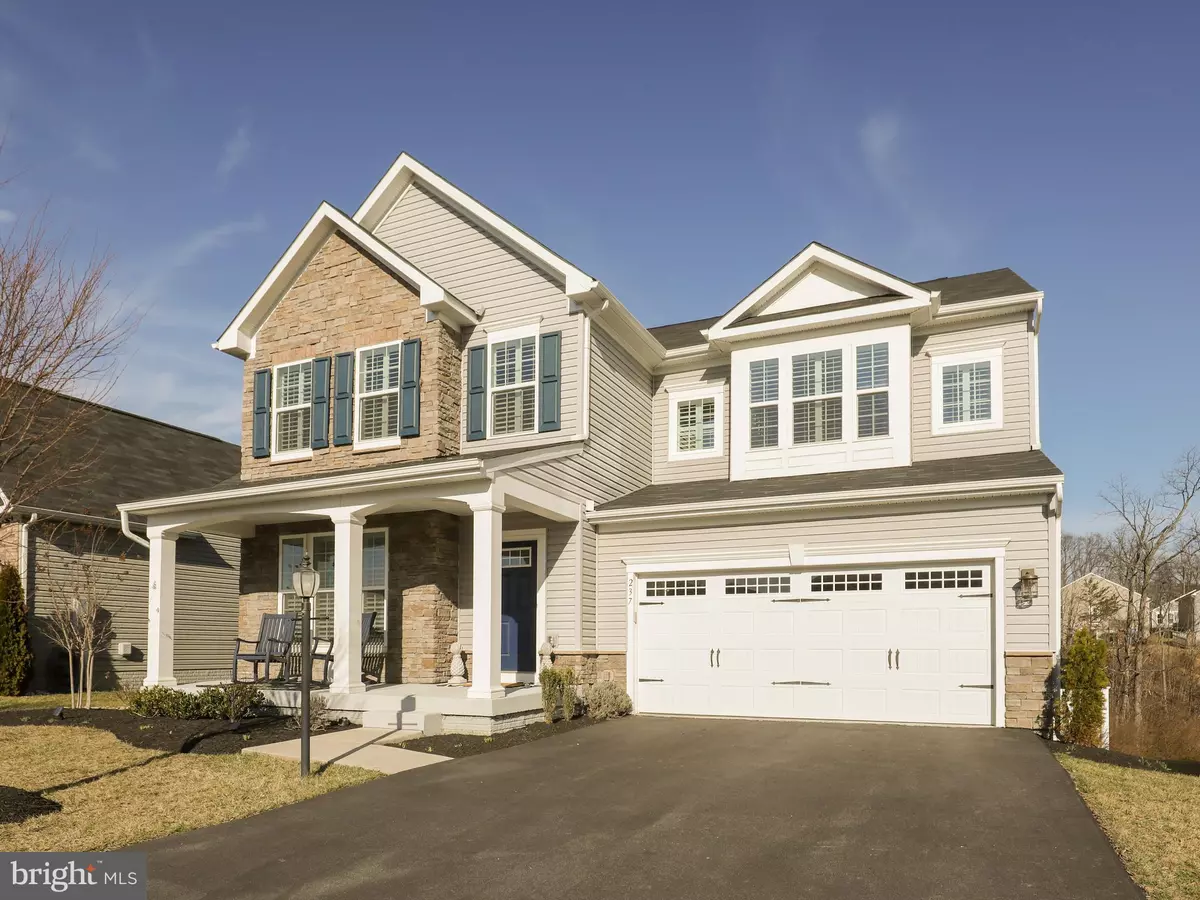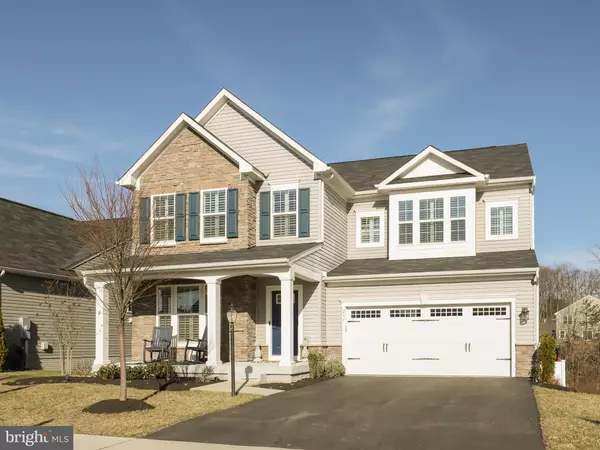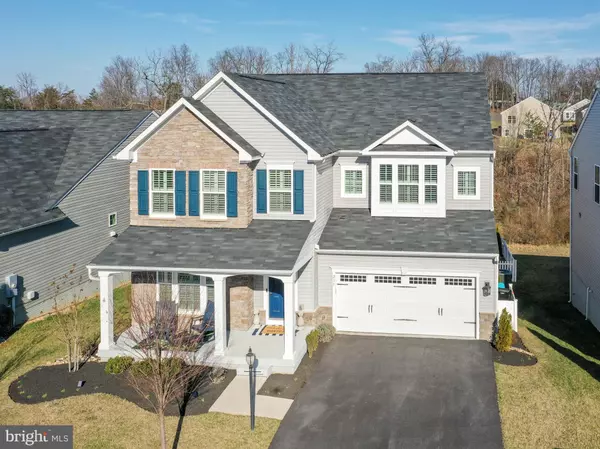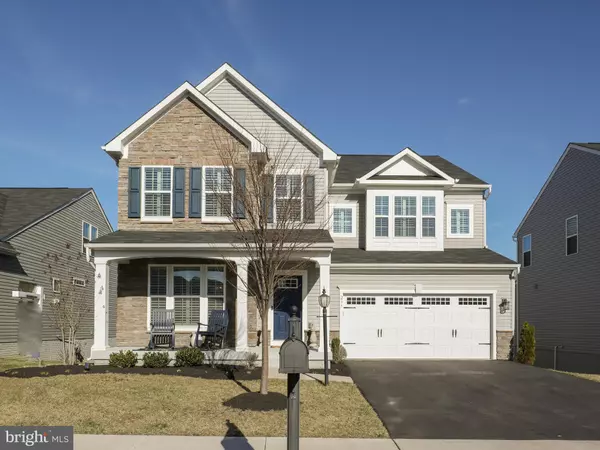$645,000
$644,900
For more information regarding the value of a property, please contact us for a free consultation.
237 NORTHUMBERLAND DR Stephenson, VA 22656
5 Beds
6 Baths
5,388 SqFt
Key Details
Sold Price $645,000
Property Type Single Family Home
Sub Type Detached
Listing Status Sold
Purchase Type For Sale
Square Footage 5,388 sqft
Price per Sqft $119
Subdivision Snowden Bridge
MLS Listing ID VAFV2011498
Sold Date 04/07/23
Style Colonial
Bedrooms 5
Full Baths 5
Half Baths 1
HOA Fees $143/mo
HOA Y/N Y
Abv Grd Liv Area 3,823
Originating Board BRIGHT
Year Built 2018
Annual Tax Amount $3,173
Tax Year 2022
Lot Size 6,534 Sqft
Acres 0.15
Property Description
Upgrades abound in this incredibly spacious single family home in the sought after Snowden Bridge Community. This home has all the bells and whistles including a massive gourmet kitchen complete with granite countertops, tile backsplash, stainless steel appliances and a center island for gathering in addition to space for a large kitchen table. A separate formal living and dining room add traditional elements to this modern, open floor plan. Upstairs, a primary bedroom and en suite along with three other generously sized rooms-including a room with an additional en suite- as well as a loft space, leave you with plenty of room to live, expand or find some privacy. In the fully finished basement, a separate fifth bedroom and full bath make it the perfect place for guests or additional family. A large rec room, playroom and flex space perfect for a gym or home office add the extra space you need. As the Torino model, this home boasts over 5000 finished square feet. Upgrades also include a whole home water softener system, a kitchen sink reverse osmosis water system, central vac, a trex deck, a backyard patio, built-ins and additional crown molding, a fence and upgraded landscaping and $20k in interior window treatments. The home has CAT 6e Ethernet wiring throughout with a whole home wireless access point for internet and pre-wired sound in the family room making this home a wonderful option for someone working from home. As a bonus, the garage is already equipped with a 220V EV car charger. Why wait to build new for a similar cost with none of the upgrades? This home is move-in ready and in a community which includes a daycare, rec center and is within walking distance to the elementary school. Also close to Starbucks, shopping, all major commuter routes and downtown Winchester. Come and see your stunning home today!
Location
State VA
County Frederick
Zoning R4
Rooms
Basement Connecting Stairway, Daylight, Full, Fully Finished, Heated, Improved, Interior Access, Space For Rooms, Sump Pump
Interior
Interior Features Breakfast Area, Ceiling Fan(s), Crown Moldings, Floor Plan - Open, Formal/Separate Dining Room, Kitchen - Eat-In, Kitchen - Gourmet, Kitchen - Island, Kitchen - Table Space, Pantry, Primary Bath(s), Recessed Lighting, Soaking Tub, Tub Shower, Upgraded Countertops, Walk-in Closet(s), Water Treat System, Wood Floors, Built-Ins
Hot Water Natural Gas
Heating Central, Humidifier, Programmable Thermostat
Cooling Central A/C, Ceiling Fan(s)
Flooring Carpet, Ceramic Tile, Wood
Fireplaces Number 1
Fireplaces Type Gas/Propane, Mantel(s)
Equipment Built-In Microwave, Cooktop, Dishwasher, Disposal, Dryer, Icemaker, Oven - Wall, Refrigerator, Stainless Steel Appliances, Washer, Water Conditioner - Owned, Water Heater
Fireplace Y
Appliance Built-In Microwave, Cooktop, Dishwasher, Disposal, Dryer, Icemaker, Oven - Wall, Refrigerator, Stainless Steel Appliances, Washer, Water Conditioner - Owned, Water Heater
Heat Source Electric, Natural Gas
Exterior
Exterior Feature Deck(s), Patio(s), Porch(es)
Parking Features Additional Storage Area, Garage - Front Entry, Garage Door Opener, Inside Access, Oversized
Garage Spaces 4.0
Fence Fully, Rear
Utilities Available Under Ground
Amenities Available Club House, Common Grounds, Community Center, Day Care, Dog Park, Fitness Center, Pool - Outdoor, Recreational Center, Swimming Pool, Tennis Courts, Tot Lots/Playground, Basketball Courts
Water Access N
Roof Type Shingle
Accessibility None
Porch Deck(s), Patio(s), Porch(es)
Attached Garage 2
Total Parking Spaces 4
Garage Y
Building
Lot Description Cleared, Front Yard, Landscaping, Level, Rear Yard
Story 3
Foundation Concrete Perimeter
Sewer Public Sewer
Water Public
Architectural Style Colonial
Level or Stories 3
Additional Building Above Grade, Below Grade
Structure Type Dry Wall,High,Tray Ceilings
New Construction N
Schools
School District Frederick County Public Schools
Others
HOA Fee Include Common Area Maintenance,Road Maintenance,Snow Removal,Trash
Senior Community No
Tax ID 44E 1 9 2
Ownership Fee Simple
SqFt Source Assessor
Horse Property N
Special Listing Condition Standard
Read Less
Want to know what your home might be worth? Contact us for a FREE valuation!

Our team is ready to help you sell your home for the highest possible price ASAP

Bought with Charles H Schutte • RE/MAX Roots
GET MORE INFORMATION





