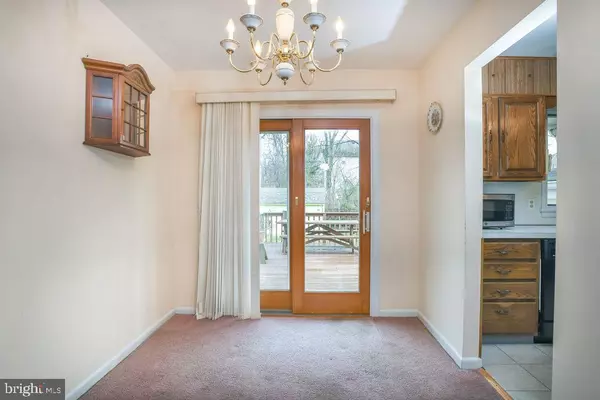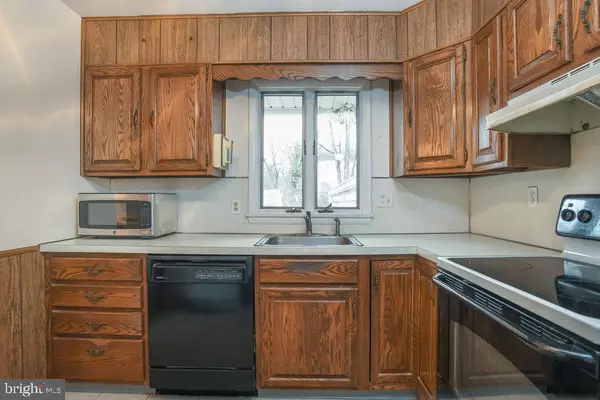$290,000
$269,900
7.4%For more information regarding the value of a property, please contact us for a free consultation.
1307 GREENLEAF RD Wilmington, DE 19805
3 Beds
2 Baths
1,250 SqFt
Key Details
Sold Price $290,000
Property Type Single Family Home
Sub Type Detached
Listing Status Sold
Purchase Type For Sale
Square Footage 1,250 sqft
Price per Sqft $232
Subdivision Oak Hill
MLS Listing ID DENC2038872
Sold Date 04/07/23
Style Split Level
Bedrooms 3
Full Baths 1
Half Baths 1
HOA Y/N N
Abv Grd Liv Area 1,250
Originating Board BRIGHT
Year Built 1956
Annual Tax Amount $1,870
Tax Year 2022
Lot Size 7,841 Sqft
Acres 0.18
Lot Dimensions 65x120
Property Description
Attractive 3bedroom 1.1bathroom split level home that has been lovingly maintained by the original owners. The main level includes the living room into the dining room and kitchen. On the upper level are three nice sized bedrooms and full bathroom. Hardwood floors under the carpet throughout (except lower level). The lower level offers a family room with newer carpet, powder room, access to the garage and the laundry room. Leading out from the laundry room you enter the beautiful Sun room. You will love relaxing or entertaining in the custom Sun room while enjoying the well-maintained backyard with a nice deck and enormous Shed with electric; the perfect workshop or storage! Additional updates include; hot water heater 2015, HVAC 2015, newer windows, garage door, and more! A solid house and priced to sell - being sold in "As-Is" condition any inspections are for information purposes only. Easy to show - Schedule your appointment today! Offer deadline is 3/5/23 at 4pm.
Location
State DE
County New Castle
Area Elsmere/Newport/Pike Creek (30903)
Zoning NC6.5
Rooms
Other Rooms Living Room, Dining Room, Primary Bedroom, Kitchen, Family Room, Bedroom 1, Sun/Florida Room, Laundry
Interior
Interior Features Ceiling Fan(s), Dining Area, Wood Floors
Hot Water Natural Gas
Heating Forced Air
Cooling Central A/C
Flooring Carpet, Ceramic Tile, Hardwood
Fireplace N
Window Features Bay/Bow,Replacement,Screens
Heat Source Natural Gas
Laundry Lower Floor
Exterior
Exterior Feature Deck(s)
Parking Features Garage - Front Entry, Garage Door Opener, Inside Access
Garage Spaces 3.0
Water Access N
Accessibility None
Porch Deck(s)
Attached Garage 1
Total Parking Spaces 3
Garage Y
Building
Lot Description Level
Story 2
Foundation Crawl Space, Slab
Sewer Public Sewer
Water Public
Architectural Style Split Level
Level or Stories 2
Additional Building Above Grade, Below Grade
New Construction N
Schools
School District Red Clay Consolidated
Others
Senior Community No
Tax ID 07-036.30-004
Ownership Fee Simple
SqFt Source Estimated
Acceptable Financing Cash, Conventional, FHA, VA
Listing Terms Cash, Conventional, FHA, VA
Financing Cash,Conventional,FHA,VA
Special Listing Condition Standard
Read Less
Want to know what your home might be worth? Contact us for a FREE valuation!

Our team is ready to help you sell your home for the highest possible price ASAP

Bought with Stephen J Crifasi • Patterson-Schwartz - Greenville
GET MORE INFORMATION





