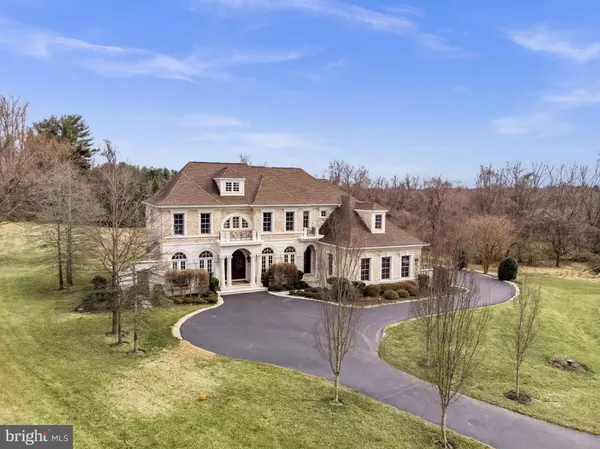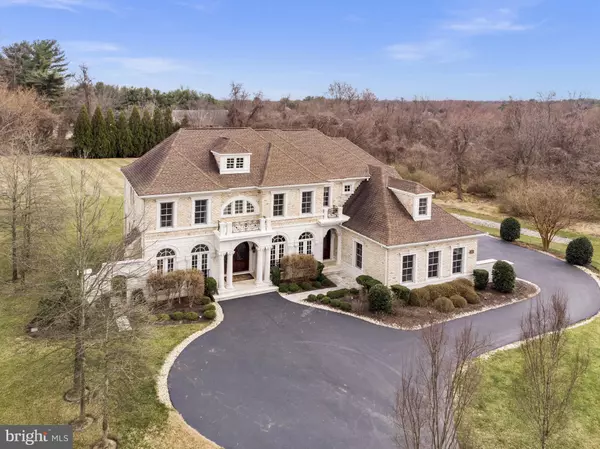$2,860,000
$2,799,000
2.2%For more information regarding the value of a property, please contact us for a free consultation.
10690 CHESTERWOOD GLEN LN Great Falls, VA 22066
6 Beds
7 Baths
7,500 SqFt
Key Details
Sold Price $2,860,000
Property Type Single Family Home
Sub Type Detached
Listing Status Sold
Purchase Type For Sale
Square Footage 7,500 sqft
Price per Sqft $381
Subdivision None Available
MLS Listing ID VAFX2113514
Sold Date 04/07/23
Style Other,Colonial
Bedrooms 6
Full Baths 5
Half Baths 2
HOA Y/N N
Abv Grd Liv Area 5,500
Originating Board BRIGHT
Year Built 2012
Annual Tax Amount $24,747
Tax Year 2023
Lot Size 1.758 Acres
Acres 1.76
Property Description
This striking custom built home in Great Falls is part of The Chesterwood Estates, a limited collection of custom built homes that are truly rarely available. Sited just off Springvale Rd. and Georgetown Pike, the home provides an ideal commuter location with easy access to DC's International airports, new metro lines and Loudoun counties ever expanding tech corridor.
This Regency styled home was created by THE BUILDING GROUP. It's exterior reflects pure luxury, with its fine stone masonry and it's custom arches and pillar's. Inside, a grand travertine foyer with subtle neutral inlay lends a quiet attention to detail that can be found throughout the home. The great sitting room on the main level commands to be used, with an elegantly carved feature fireplace and two Juliette balconies offering a graceful access to the outside world. The homes elegant dining room comes with a stunning lighting fixtures and upgraded moldings . A well placed sweeping staircase made of custom wrought iron is framed by expansive floor to ceiling windows.This clever piece of architecture offers an effortless view of the homes beautiful and private acreage. An impressive Four levels of luxury await you in this beautiful home. The gleaming hardwood floors found throughout have been recently refinished, along with discreet custom paint work in many of the elgant rooms. Open and elegant, the kitchen is designed for the chef that loves to entertain and comes with Wolf and Sub Zero appliances. Double doors lead off the kitchen to a private deck overlooking a palette of nature. It's Zen like quality makes it easy to relax in quiet, and know you are finally home.
A stunning family room acts as a focal point for main floor living. With extra-deep coffered ceilings and plenty of natural light. It's location just off the kitchen, provides the luxury to communicate with loved ones at all times while prepping and cooking. An extra large mudroom with built -in storage and custom cabinetry is designed to organize even the most disorganized person.
An extra large , side loading, three car garage hosts an additional “ wow” factor for the new owner. It comes with an electric car charging station, a pre-installed dream for todays energy conscious driver.
Also on the main level you will find a bright library/office to provide a quiet work space for those working from home. For the music or entertainment lovers, the home comes with built-in speakers throughout and a custom built home theatre on the lower level. The home theatre seating and accessories are part of the media package that comes with the home. Endless hours of entertaining await you with a stylish lower level wine storage cellar and wet bar in addition to a large recreation room with a gas fireplace. We complete the lower level with a guest or au/pair bedroom and full bathroom. This home covers everything today's executive family or individual needs.
On the upper levels, you will find the ideal floor plan for family living or for guests. The first Upper level hosts four bedrooms, each with luxury en-suite baths. The main bedroom is easily set apart by it's large lounge area, one with a magnificent balcony over looking the grounds . This private oasis offers a spacious light filled room with his/her walk-in closets, and a superior spa-like bathroom and luxury soaking tub . The second Upper level has an additional room that includes an ensuite bathroom . A favorite treasure in every house, this could become a coveted teen hideaway or peaceful office escape.
Location
State VA
County Fairfax
Zoning 100
Direction South
Rooms
Other Rooms Living Room, Kitchen, Game Room, Family Room, Library, Foyer, Exercise Room, Laundry, Maid/Guest Quarters, Mud Room, Other, Media Room, Additional Bedroom
Basement Full, Connecting Stairway, Fully Finished, Walkout Stairs
Interior
Hot Water Electric
Heating Heat Pump(s), Forced Air, Zoned
Cooling Central A/C, Zoned
Fireplaces Number 3
Equipment Built-In Microwave, Built-In Range, Dryer, Dishwasher, Disposal, Icemaker, Oven - Wall, Range Hood, Six Burner Stove, Stainless Steel Appliances, Washer
Window Features ENERGY STAR Qualified,Double Pane
Appliance Built-In Microwave, Built-In Range, Dryer, Dishwasher, Disposal, Icemaker, Oven - Wall, Range Hood, Six Burner Stove, Stainless Steel Appliances, Washer
Heat Source Propane - Owned, Electric
Laundry Upper Floor
Exterior
Parking Features Garage Door Opener, Garage - Side Entry
Garage Spaces 7.0
Water Access N
View Garden/Lawn
Street Surface Black Top
Accessibility Other
Attached Garage 3
Total Parking Spaces 7
Garage Y
Building
Lot Description Backs to Trees
Story 4
Foundation Permanent, Slab
Sewer On Site Septic
Water Well
Architectural Style Other, Colonial
Level or Stories 4
Additional Building Above Grade, Below Grade
Structure Type Cathedral Ceilings,9'+ Ceilings,High,Tray Ceilings
New Construction N
Schools
School District Fairfax County Public Schools
Others
Senior Community No
Tax ID 0073 16 0003
Ownership Fee Simple
SqFt Source Assessor
Special Listing Condition Standard
Read Less
Want to know what your home might be worth? Contact us for a FREE valuation!

Our team is ready to help you sell your home for the highest possible price ASAP

Bought with Non Member • Non Subscribing Office
GET MORE INFORMATION





