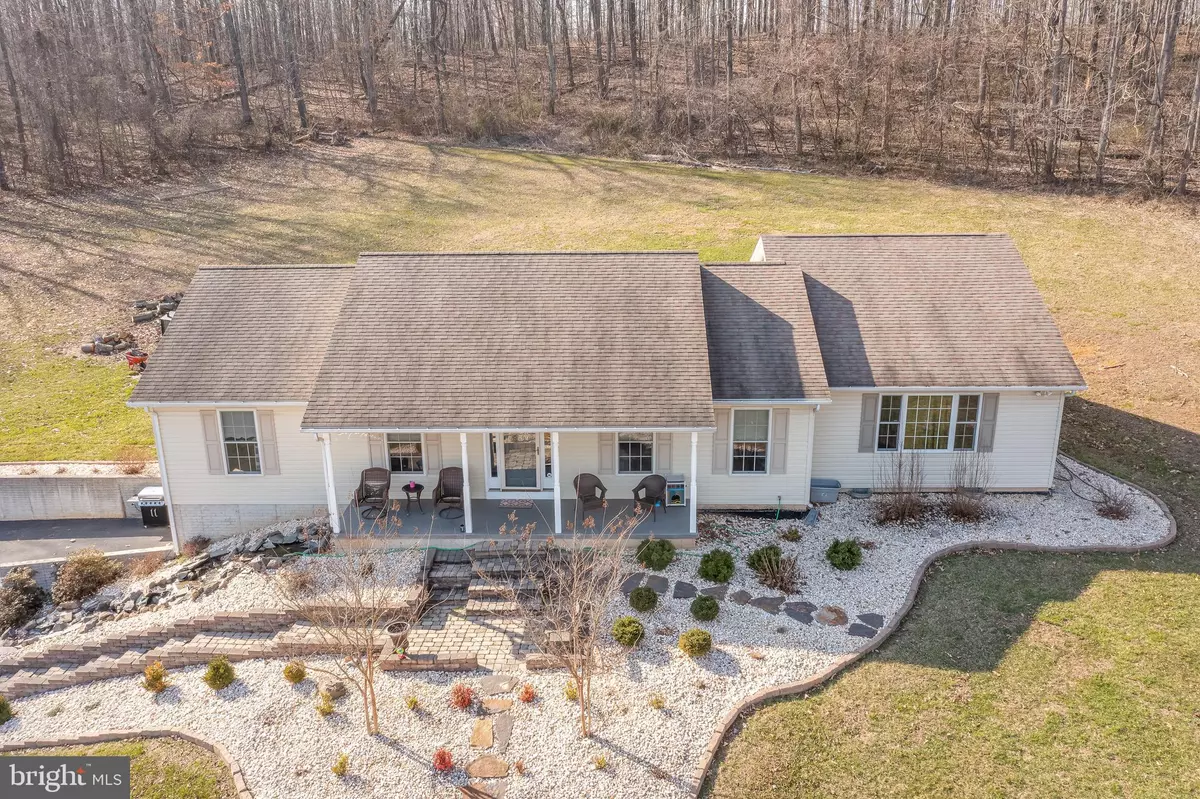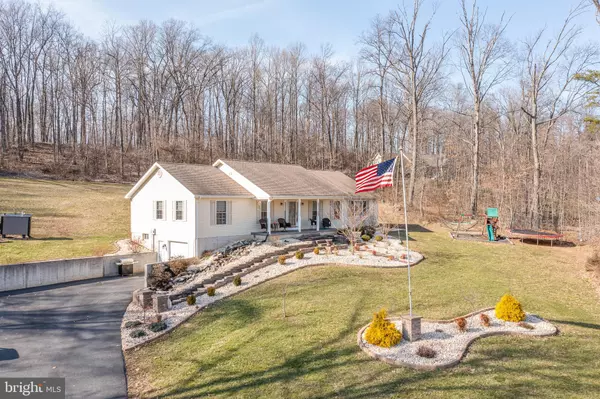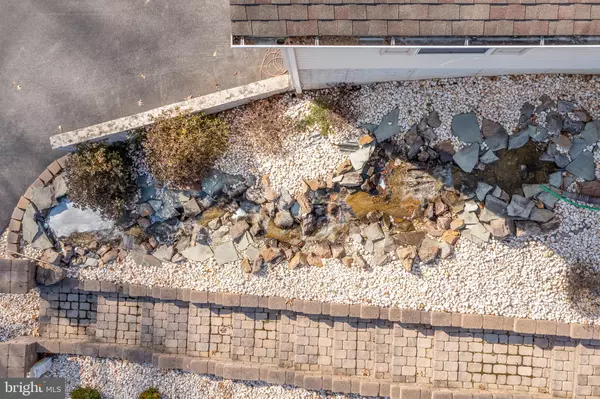$390,000
$384,000
1.6%For more information regarding the value of a property, please contact us for a free consultation.
574 HEAVENLY DR Hedgesville, WV 25427
3 Beds
3 Baths
2,920 SqFt
Key Details
Sold Price $390,000
Property Type Single Family Home
Sub Type Detached
Listing Status Sold
Purchase Type For Sale
Square Footage 2,920 sqft
Price per Sqft $133
Subdivision Skyview Meadows
MLS Listing ID WVBE2016992
Sold Date 04/07/23
Style Ranch/Rambler
Bedrooms 3
Full Baths 3
HOA Y/N N
Abv Grd Liv Area 2,120
Originating Board BRIGHT
Year Built 2004
Annual Tax Amount $1,754
Tax Year 2022
Lot Size 3.680 Acres
Acres 3.68
Property Sub-Type Detached
Property Description
If you have been waiting for "THE ONE", this is it!! You will fall in love with this gorgeous well-maintained ranch style home with beautiful views, situated on just under 4 acres in the heart of Back Creek Valley. This home features 2 primary bedrooms (perfect for an in-law suite) an additional 3rd bedroom plus a large sitting room/office with a real earth stone fireplace and hearth. The main primary suite features a large walk in closet and deluxe primary bath that boasts dual vanities and a super walk-in shower with double rain-heads, roman-style plate glass, full length bench, active transom window and dual niches all finished in beautiful floor to ceiling tile with decorative listellos. The Kitchen features quartz countertops, stainless steel appliances, full backsplash, and kitchen island. Enjoy the open floor plan with the family room right off the kitchen with beautiful hardwood floors and vaulted ceiling. Down the hall, the 2nd primary bedroom features a large bump-out, perfect for a sitting area or office and another primary bath. Inside, this home also features a finished bonus room in the basement, with the rest of the basement being perfect for storage or finish to make it your own! Outside you will enjoy stunning landscaping with a peaceful decorative waterfall next to the paver lead walk from the driveway to the front door, full sized yard flagpole, kids playground, a shed, secluded large rear yard , AND the rear composite deck comes with a 6-7 person hot tub. NO HOA! Welcome to home sweet home!
Location
State WV
County Berkeley
Zoning 101
Rooms
Basement Garage Access, Interior Access, Outside Entrance, Partially Finished, Walkout Level
Main Level Bedrooms 3
Interior
Interior Features Ceiling Fan(s), Primary Bath(s), Walk-in Closet(s), Water Treat System, Window Treatments, WhirlPool/HotTub, Wood Floors
Hot Water Electric
Heating Heat Pump(s)
Cooling Central A/C, Heat Pump(s)
Flooring Wood, Carpet, Vinyl
Fireplaces Number 1
Fireplaces Type Gas/Propane, Stone
Equipment Built-In Microwave, Dishwasher, Dryer - Electric, Icemaker, Refrigerator, Stainless Steel Appliances, Washer - Front Loading, Stove
Fireplace Y
Appliance Built-In Microwave, Dishwasher, Dryer - Electric, Icemaker, Refrigerator, Stainless Steel Appliances, Washer - Front Loading, Stove
Heat Source Electric
Laundry Basement
Exterior
Exterior Feature Porch(es), Deck(s)
Parking Features Garage - Side Entry, Garage Door Opener, Basement Garage
Garage Spaces 1.0
Water Access N
View Mountain
Roof Type Architectural Shingle
Accessibility None
Porch Porch(es), Deck(s)
Attached Garage 1
Total Parking Spaces 1
Garage Y
Building
Lot Description Backs to Trees, Cul-de-sac, Front Yard, Landscaping, No Thru Street, Rear Yard, Secluded, SideYard(s), Trees/Wooded
Story 1
Foundation Passive Radon Mitigation
Sewer On Site Septic
Water Well
Architectural Style Ranch/Rambler
Level or Stories 1
Additional Building Above Grade, Below Grade
New Construction N
Schools
School District Berkeley County Schools
Others
Senior Community No
Tax ID 04 26000400270000
Ownership Fee Simple
SqFt Source Assessor
Acceptable Financing Cash, Conventional, VA, FHA, USDA
Listing Terms Cash, Conventional, VA, FHA, USDA
Financing Cash,Conventional,VA,FHA,USDA
Special Listing Condition Standard
Read Less
Want to know what your home might be worth? Contact us for a FREE valuation!

Our team is ready to help you sell your home for the highest possible price ASAP

Bought with Sheldon Thomas Everhart • Freedom Real Estate Group, LLC.
GET MORE INFORMATION





