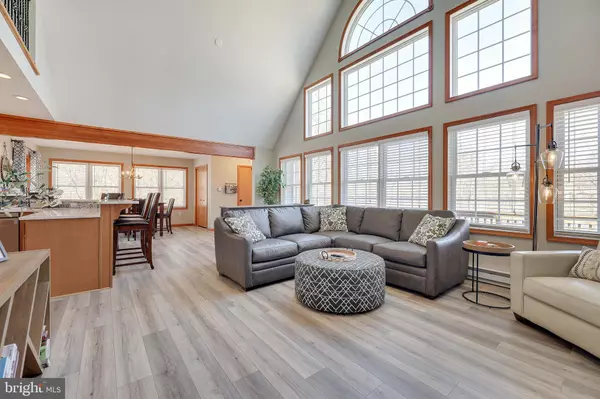$555,000
$549,900
0.9%For more information regarding the value of a property, please contact us for a free consultation.
3 VAN DOREN MEW Albrightsville, PA 18210
4 Beds
3 Baths
2,700 SqFt
Key Details
Sold Price $555,000
Property Type Single Family Home
Sub Type Detached
Listing Status Sold
Purchase Type For Sale
Square Footage 2,700 sqft
Price per Sqft $205
Subdivision Towamensing Trails
MLS Listing ID PACC2002312
Sold Date 04/06/23
Style Contemporary
Bedrooms 4
Full Baths 3
HOA Fees $39/ann
HOA Y/N Y
Abv Grd Liv Area 2,700
Originating Board BRIGHT
Year Built 2006
Annual Tax Amount $4,827
Tax Year 2021
Lot Dimensions 0.00 x 0.00
Property Description
OFFER DEADLINE - TUESDAY, 2/28 BY 4:00 PM. This beautiful, 3 level, renovated house is within walking distance to lake and marina in popular Towamensing Trails. The lower level features a game/family room, large wet bar with wine fridge, one bedroom, one full bath, laundry room and heated storage room (currently being used as an owner's closet). The second floor has an open floor plan, great room with vaulted ceilings, ceiling fan and tons of windows, dining room with sliders to rear deck with awning and a kitchen with quartz counters, deep sink, tile backsplash, stainless steel LG appliances, pantry, another full bathroom and two bedrooms with ceiling fans. There is a second deck at the front of house. The third level offers an overlook to second floor, double door entry to primary bedroom with vaulted ceilings, ceiling fan, two closets and barn door leading to full bathroom. Within the last year, the following updates have been made: whole house paint, all new flooring (luxury vinyl plank flooring everywhere except bedrooms and stairs), lighting, hardware, appliances, kitchen and bathrooms updated, powerwash, staining. GREAT location! Close to Jim Thorpe, Lake Harmony, Big Boudler and Jack Frost! THIS HOME IS CURRENTLY A STR AND SHOWINGS WILL BE SCHEDULED AROUND BOOKINGS. OPEN HOUSES ARE SCHEDULED FOR 2/25 FROM 4-6 AND 2/26 FROM 12-2..STOP BY!
Location
State PA
County Carbon
Area Penn Forest Twp (13419)
Zoning RESIDENTIAL
Rooms
Other Rooms Dining Room, Primary Bedroom, Bedroom 2, Bedroom 3, Bedroom 4, Kitchen, Game Room, Great Room, Laundry, Storage Room, Bathroom 2, Bathroom 3, Primary Bathroom
Main Level Bedrooms 2
Interior
Interior Features Bar, Breakfast Area, Carpet, Ceiling Fan(s), Entry Level Bedroom, Exposed Beams, Floor Plan - Open, Formal/Separate Dining Room, Pantry, Primary Bath(s), Recessed Lighting, Stall Shower, Tub Shower, Upgraded Countertops, Wet/Dry Bar, Wine Storage
Hot Water Electric
Heating Baseboard - Electric
Cooling Ceiling Fan(s)
Flooring Luxury Vinyl Plank, Carpet
Fireplaces Number 2
Fireplaces Type Free Standing, Gas/Propane, Heatilator, Insert, Stone
Equipment Built-In Microwave, Dishwasher, Oven/Range - Electric, Stainless Steel Appliances, Refrigerator
Furnishings Partially
Fireplace Y
Appliance Built-In Microwave, Dishwasher, Oven/Range - Electric, Stainless Steel Appliances, Refrigerator
Heat Source Electric, Propane - Leased
Laundry Lower Floor
Exterior
Exterior Feature Deck(s), Patio(s)
Garage Spaces 6.0
Amenities Available Basketball Courts, Beach, Marina/Marina Club, Pool - Outdoor, Tennis Courts
Water Access N
Accessibility None
Porch Deck(s), Patio(s)
Total Parking Spaces 6
Garage N
Building
Story 3
Foundation Slab
Sewer Mound System
Water Well
Architectural Style Contemporary
Level or Stories 3
Additional Building Above Grade, Below Grade
Structure Type 9'+ Ceilings,Beamed Ceilings,Cathedral Ceilings,Vaulted Ceilings
New Construction N
Schools
School District Jim Thorpe Area
Others
HOA Fee Include Snow Removal,Trash
Senior Community No
Tax ID 22A-51-C1080
Ownership Fee Simple
SqFt Source Assessor
Security Features Exterior Cameras
Special Listing Condition Standard
Read Less
Want to know what your home might be worth? Contact us for a FREE valuation!

Our team is ready to help you sell your home for the highest possible price ASAP

Bought with Non Member • Non Subscribing Office
GET MORE INFORMATION





