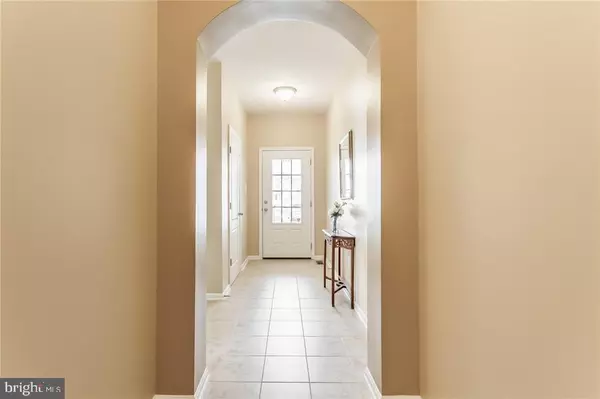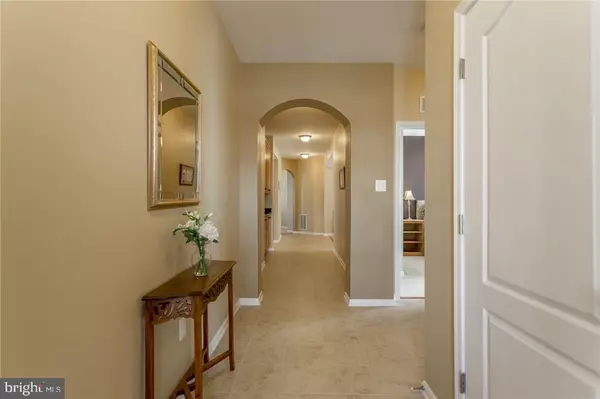$385,000
$399,900
3.7%For more information regarding the value of a property, please contact us for a free consultation.
31931 CARNEROS AVE Lewes, DE 19958
3 Beds
2 Baths
2,424 SqFt
Key Details
Sold Price $385,000
Property Type Single Family Home
Sub Type Detached
Listing Status Sold
Purchase Type For Sale
Square Footage 2,424 sqft
Price per Sqft $158
Subdivision Nassau Grove
MLS Listing ID 1001571494
Sold Date 07/02/18
Style Coastal
Bedrooms 3
Full Baths 2
HOA Fees $266/ann
HOA Y/N Y
Abv Grd Liv Area 2,424
Originating Board SCAOR
Year Built 2013
Property Description
Resort style living for less in Lewes! This impeccably maintained home features one level living at it?s best. The Southerland model provides both open concept living with separate formal dining room so you can enjoy the best of all worlds. This immaculate home offers three bedrooms, two baths, thoughtful design, professionally painted, ceramic tile throughout with warm, carpeted rooms. The gourmet kitchen with double ovens, dining area, granite, ceramic tiles, walk-in pantry, features and fixtures that complement the gracious space, flows naturally into the family room, light-filled sun-room and onto your private backyard. The generous master retreat features walk-in closet, large shower, water closet and dual vanities. The basement is roughed-in, ready to finish with a full walkout, or simply utilize the creative spaces and tons of storage. Enjoy coveted privacy in this immaculate home as it backs to open space. Call today to schedule your showing. You deserve it!
Location
State DE
County Sussex
Area Lewes Rehoboth Hundred (31009)
Zoning RESIDENTIAL
Rooms
Other Rooms Dining Room, Primary Bedroom, Kitchen, Family Room, Sun/Florida Room, Other, Workshop, Additional Bedroom
Basement Full, Unfinished, Walkout Stairs
Main Level Bedrooms 3
Interior
Interior Features Attic, Kitchen - Eat-In, Pantry, Entry Level Bedroom, Ceiling Fan(s)
Heating Forced Air, Gas, Propane, Heat Pump(s)
Cooling Central A/C, Heat Pump(s)
Flooring Carpet, Tile/Brick
Equipment Cooktop, Dishwasher, Disposal, Microwave
Furnishings No
Fireplace N
Appliance Cooktop, Dishwasher, Disposal, Microwave
Heat Source Bottled Gas/Propane
Exterior
Exterior Feature Deck(s)
Parking Features Garage Door Opener
Garage Spaces 2.0
Pool Other
Utilities Available Cable TV Available, Propane
Amenities Available Community Center, Fitness Center, Party Room, Gated Community, Jog/Walk Path, Pool - Outdoor, Swimming Pool, Tennis Courts
Water Access N
Roof Type Shingle,Asphalt
Accessibility Level Entry - Main
Porch Deck(s)
Attached Garage 2
Total Parking Spaces 2
Garage Y
Building
Story 2
Foundation Block
Sewer Public Sewer
Water Public
Architectural Style Coastal
Level or Stories 2
Additional Building Above Grade
New Construction N
Schools
School District Cape Henlopen
Others
HOA Fee Include Lawn Maintenance
Senior Community No
Tax ID 3-34-05.00-70.01
Ownership Fee Simple
SqFt Source Estimated
Security Features Security Gate,Security System,Smoke Detector
Acceptable Financing Cash, Conventional
Listing Terms Cash, Conventional
Financing Cash,Conventional
Special Listing Condition Standard
Read Less
Want to know what your home might be worth? Contact us for a FREE valuation!

Our team is ready to help you sell your home for the highest possible price ASAP

Bought with John P Bohne • Coldwell Banker Resort Realty - Rehoboth
GET MORE INFORMATION





