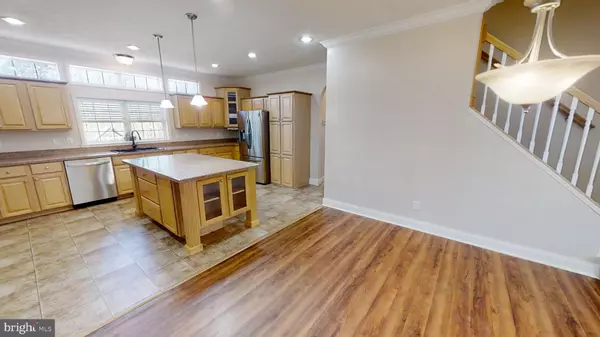$612,000
$579,900
5.5%For more information regarding the value of a property, please contact us for a free consultation.
311 CENTERVILLE ROAD Mineral, VA 23117
4 Beds
3 Baths
2,506 SqFt
Key Details
Sold Price $612,000
Property Type Single Family Home
Sub Type Detached
Listing Status Sold
Purchase Type For Sale
Square Footage 2,506 sqft
Price per Sqft $244
Subdivision None Available
MLS Listing ID VALA2003350
Sold Date 04/04/23
Style Other
Bedrooms 4
Full Baths 2
Half Baths 1
HOA Y/N N
Abv Grd Liv Area 2,506
Originating Board BRIGHT
Year Built 2014
Annual Tax Amount $3,075
Tax Year 2022
Lot Size 18.150 Acres
Acres 18.15
Property Description
18+ acre Farmette coming soon! Get ready, as you don't want to miss this large home ready for you AND your horses (or other animals) You'll first notice the privacy this property offers as you wind through the tall trees to a great space set up with a 6 stall barn with insulated tack room and hay room, a wash stall with boom mount fixture, a 36X40 detached garage w/ 12' lean to (on its own meter, 200 amp, & 30 amp camper hook-ups, and water), a shed, a 70' round ring and approximately 7 acres fenced. If that's not enough, there's a run-in shed (14x24 w/fan), 2 chicken houses (1 is 10x30 with electric & water), a goldfish pond, garden beds, a greenhouse and brand new pergola. The 4 bed (3 bed septic), 2.5 bath home features approximately 3000 finished square feet and 1500 unfinished. The home is filled with large rooms and a lot of light and offers main level living with 2500 square feet on the first floor,; including 3 bedrooms, 2 baths, living room, a great room, a large kitchen with new stainless steel fridge and dish washer, dining, an office area and laundry room with new washer & dryer. Upstairs there is a fourth bedroom, a bar area and approximately 1500 square feet of unfinished space (insulated and sheet-rocked) just waiting on your finishing touches and flooring. If you love to read, you will find your favorite room upstairs, a light filled library with built-in bookshelves all around. Other notable features include finishes made with wood milled from the property; including a built-in window seat, a wood paneled wall in the bar area and the barn wood. Mini fridge in bar area conveys. There is electric and water at the barn and the 10x12 barn stalls have rubber matting, blanket bars on doors and fans. Established black berry bushes. Professional pics coming soon.
Location
State VA
County Louisa
Zoning A2
Rooms
Other Rooms Dining Room, Bedroom 2, Bedroom 3, Family Room, Library, Bedroom 1, Great Room, Bathroom 1
Main Level Bedrooms 3
Interior
Interior Features Bar, Built-Ins, Carpet, Ceiling Fan(s), Combination Kitchen/Dining, Crown Moldings, Entry Level Bedroom, Family Room Off Kitchen, Kitchen - Country, Kitchen - Eat-In, Kitchen - Island, Pantry, Soaking Tub, Walk-in Closet(s), Water Treat System, Dining Area, Primary Bath(s), Recessed Lighting, Tub Shower
Hot Water Electric
Heating Heat Pump(s)
Cooling Central A/C, Heat Pump(s)
Flooring Carpet, Luxury Vinyl Plank
Equipment Built-In Microwave, Dishwasher, Icemaker, Oven/Range - Electric, Refrigerator, Water Heater, Water Conditioner - Owned, Dryer - Front Loading, Washer - Front Loading
Furnishings No
Appliance Built-In Microwave, Dishwasher, Icemaker, Oven/Range - Electric, Refrigerator, Water Heater, Water Conditioner - Owned, Dryer - Front Loading, Washer - Front Loading
Heat Source Electric
Exterior
Exterior Feature Deck(s), Porch(es)
Parking Features Oversized
Garage Spaces 3.0
Fence Board, High Tensile
Water Access N
View Garden/Lawn, Pasture, Trees/Woods
Roof Type Architectural Shingle
Accessibility Other
Porch Deck(s), Porch(es)
Total Parking Spaces 3
Garage Y
Building
Lot Description Partly Wooded, Private, Stream/Creek
Story 2
Foundation Block
Sewer Gravity Sept Fld, Private Septic Tank
Water Well
Architectural Style Other
Level or Stories 2
Additional Building Above Grade
Structure Type 9'+ Ceilings,Dry Wall,Tray Ceilings
New Construction N
Schools
Elementary Schools Thomas Jefferson
Middle Schools Louisa County
High Schools Louisa County
School District Louisa County Public Schools
Others
Pets Allowed Y
Senior Community No
Tax ID 30-7-A
Ownership Fee Simple
SqFt Source Estimated
Horse Property Y
Horse Feature Horses Allowed, Paddock, Stable(s)
Special Listing Condition Standard
Pets Allowed No Pet Restrictions
Read Less
Want to know what your home might be worth? Contact us for a FREE valuation!

Our team is ready to help you sell your home for the highest possible price ASAP

Bought with Stefan A Scholz • Redfin Corporation
GET MORE INFORMATION





