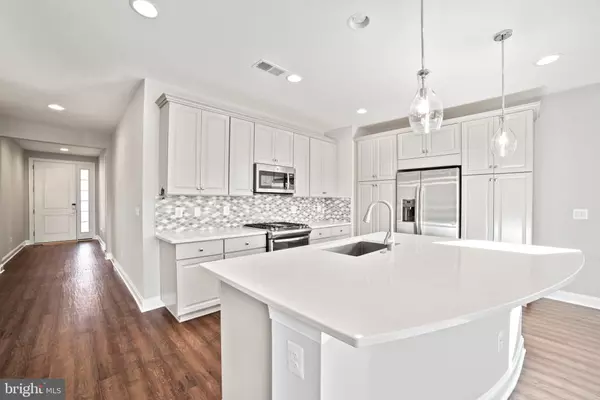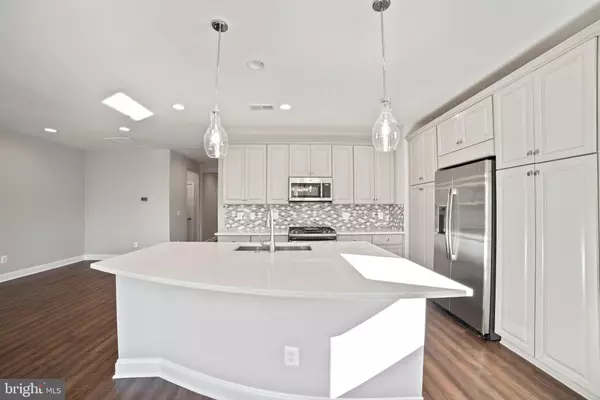$549,990
$549,990
For more information regarding the value of a property, please contact us for a free consultation.
120 NUTHATCH DR Lake Frederick, VA 22630
3 Beds
2 Baths
1,784 SqFt
Key Details
Sold Price $549,990
Property Type Single Family Home
Sub Type Detached
Listing Status Sold
Purchase Type For Sale
Square Footage 1,784 sqft
Price per Sqft $308
Subdivision Shenandoah, Lake Frederick
MLS Listing ID VAFV2010536
Sold Date 03/31/23
Style Craftsman
Bedrooms 3
Full Baths 2
HOA Fees $365/mo
HOA Y/N Y
Abv Grd Liv Area 1,784
Originating Board BRIGHT
Year Built 2018
Annual Tax Amount $2,319
Tax Year 2022
Lot Size 6,098 Sqft
Acres 0.14
Property Description
Bright, fresh Aspen model built by Shea Builders in Trilogy Lake Frederick 55+ Resort Style Community located on the Lodge side of the Lake, featuring 3 bed, 2 full bath, thoughtful Age-In-Place Floor Plan, Stainless Steel Kitchen Appliances, Granite Countertops, Large Kitchen Island, Custom Built-in Cabinets and Shelves at Fireplace, Custom Built Screened Porch with tranquil views of natural Common Space. The 2 Car Garage has Storage Cabinets and Shelves plus a bonus Storage Room in the attic . The Shenandoah HOA and the community's Shenandoah Lodge are professionally managed. In keeping with Trilogy's theme of Health and Wellness, Farm to Table Dining, Fitness Classes, Gym, Indoor & Outdoor Pools, Tennis, Pickle Ball, Golf Simulator, Pool Tables, Cooking & Art Rooms, Clubs, Concerts, Trips, Walking Paths, Dog Park, Picnic Area, as well as Access to Fishing , Kayaking, and Hiking are all available.
Location
State VA
County Frederick
Zoning R5
Direction North
Rooms
Other Rooms Dining Room, Kitchen, Bedroom 1, Great Room, Laundry, Other, Bathroom 1, Bathroom 2
Main Level Bedrooms 3
Interior
Interior Features Built-Ins
Hot Water Natural Gas, Tankless
Heating Forced Air
Cooling Central A/C
Flooring Carpet, Engineered Wood
Fireplaces Number 1
Fireplaces Type Gas/Propane
Equipment Built-In Microwave, Dishwasher, Disposal, Dryer - Electric, Dual Flush Toilets, Exhaust Fan, Icemaker, Oven/Range - Gas, Refrigerator, Stainless Steel Appliances, Washer, Water Heater - Tankless
Furnishings No
Fireplace Y
Window Features Double Pane,Energy Efficient
Appliance Built-In Microwave, Dishwasher, Disposal, Dryer - Electric, Dual Flush Toilets, Exhaust Fan, Icemaker, Oven/Range - Gas, Refrigerator, Stainless Steel Appliances, Washer, Water Heater - Tankless
Heat Source Natural Gas
Laundry Main Floor
Exterior
Exterior Feature Porch(es), Enclosed, Patio(s)
Parking Features Garage Door Opener, Garage - Front Entry
Garage Spaces 2.0
Utilities Available Cable TV Available, Electric Available, Natural Gas Available, Water Available, Phone Available
Amenities Available Art Studio, Bar/Lounge, Billiard Room, Club House, Common Grounds, Dog Park, Exercise Room, Fitness Center, Game Room, Jog/Walk Path, Library, Meeting Room, Picnic Area, Pool - Indoor, Pool - Outdoor, Recreational Center, Retirement Community, Tennis Courts
Water Access N
View Garden/Lawn, Trees/Woods
Roof Type Asphalt
Street Surface Paved
Accessibility 2+ Access Exits, 36\"+ wide Halls, Accessible Switches/Outlets, Doors - Lever Handle(s), Grab Bars Mod, Level Entry - Main, No Stairs
Porch Porch(es), Enclosed, Patio(s)
Road Frontage Private
Attached Garage 2
Total Parking Spaces 2
Garage Y
Building
Lot Description Backs - Open Common Area, Backs to Trees, Front Yard, Landscaping, No Thru Street, Rear Yard, SideYard(s)
Story 1
Foundation Concrete Perimeter
Sewer Public Sewer
Water Public
Architectural Style Craftsman
Level or Stories 1
Additional Building Above Grade, Below Grade
Structure Type Dry Wall
New Construction N
Schools
Elementary Schools Armel
Middle Schools Admiral Richard E. Byrd
High Schools Sherando
School District Frederick County Public Schools
Others
Pets Allowed Y
HOA Fee Include Common Area Maintenance,Health Club,Lawn Maintenance,Management,Pool(s),Recreation Facility,Reserve Funds,Road Maintenance,Security Gate,Sewer,Snow Removal,Trash
Senior Community Yes
Age Restriction 55
Tax ID 87B 4 3 149
Ownership Fee Simple
SqFt Source Assessor
Acceptable Financing Cash, Conventional, FHA, VA
Horse Property N
Listing Terms Cash, Conventional, FHA, VA
Financing Cash,Conventional,FHA,VA
Special Listing Condition Standard
Pets Allowed No Pet Restrictions
Read Less
Want to know what your home might be worth? Contact us for a FREE valuation!

Our team is ready to help you sell your home for the highest possible price ASAP

Bought with Melissa Youngblood • ERA Oakcrest Realty, Inc.
GET MORE INFORMATION





