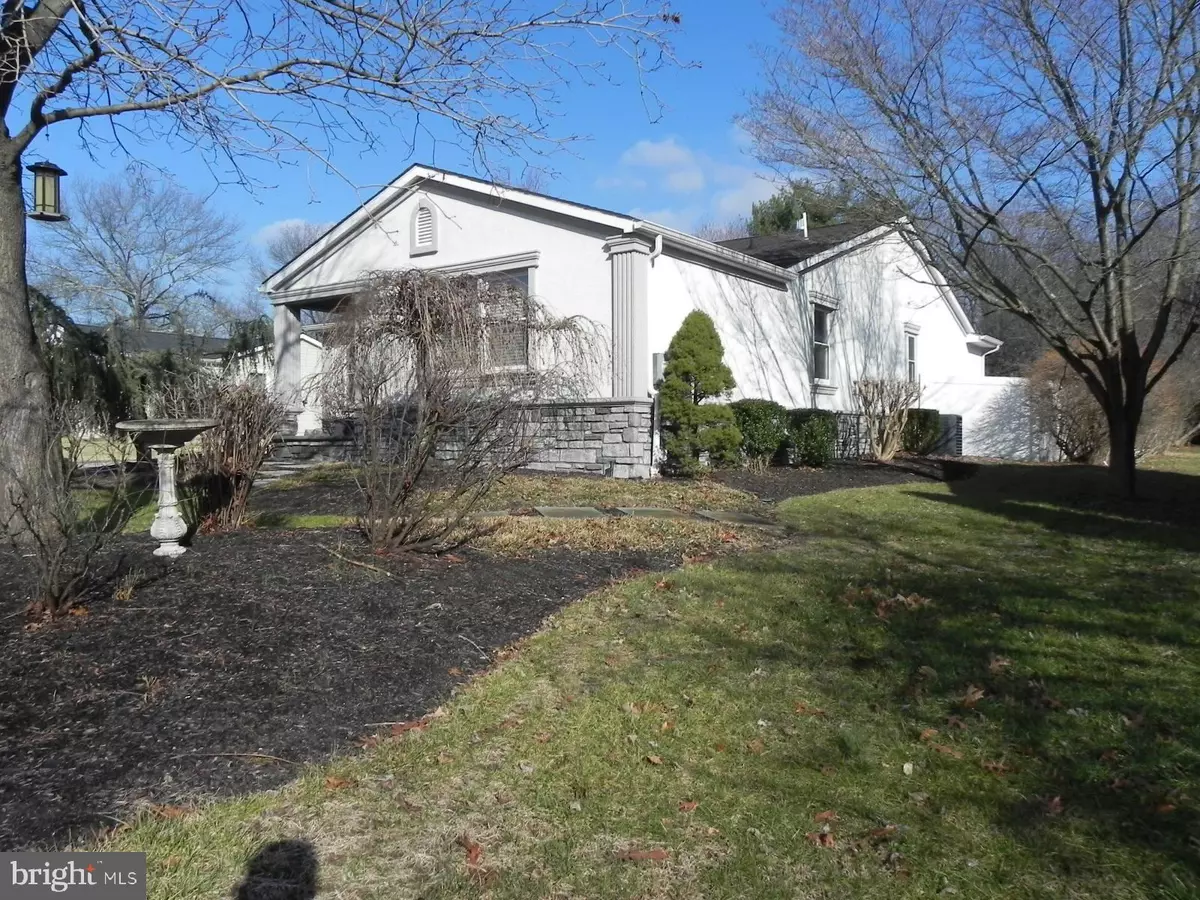$380,000
$363,780
4.5%For more information regarding the value of a property, please contact us for a free consultation.
282 KAREN DR Williamstown, NJ 08094
3 Beds
3 Baths
1,868 SqFt
Key Details
Sold Price $380,000
Property Type Single Family Home
Sub Type Detached
Listing Status Sold
Purchase Type For Sale
Square Footage 1,868 sqft
Price per Sqft $203
Subdivision Stone Forest
MLS Listing ID NJGL2024928
Sold Date 03/24/23
Style Ranch/Rambler
Bedrooms 3
Full Baths 2
Half Baths 1
HOA Y/N N
Abv Grd Liv Area 1,868
Originating Board BRIGHT
Year Built 1985
Annual Tax Amount $7,601
Tax Year 2022
Lot Size 0.351 Acres
Acres 0.35
Lot Dimensions 75.00 x 204.00
Property Description
This beautiful, modern style ranch home, with an addition added in 2008, and custom upgrades throughout, is move in ready! With landscaping, a concrete double driveway, and pavers lining the walkup and covered front porch, a beautiful stone accent wall will greet you upon entering. With an open floor plan, granite counter tops with bar stool seating separates the living room from the eat-in kitchen. With plenty of space for a dining table, the kitchen boasts tray ceilings, a large island, black stainless-steel appliances purchased in 2021, double sink, garbage disposal, dishwasher, etc. Laundry room has a full-size stacked washer and dryer and commercial sink, and is a perfect size for feeding pets, storage, etc. A vacation style master bedroom suite with tray ceilings, recessed lighting, walk-in closet, gas double sided fireplace that lights with the flip of a switch or remote, has enough space for a sitting or dressing area. On suite bathroom renovated in 2018 with tile and stone walls, fireplace, walk-in shower, soaking tub, and double vanity. Another full bathroom for the second and third bedroom newly renovated (2019) with stone and tile, and half bath connected to living room also renovated (2020). Custom wood shades on every window, new Anderson Sliding glass door in kitchen (2020), and new heater (2019). Vacation style backyard includes extensive hardscaping, inground fiberglass pool recently converted to saltwater, cabana/pool house/in-law suite with bathroom, shower, and wet bar, secure storage shed, plenty of yard space, sprinkler system, and backs up to complete wooded area. Come live the life of your dreams in this beautiful home, in the adorable neighborhood of Stone Forest!
Location
State NJ
County Gloucester
Area Monroe Twp (20811)
Zoning RGPR
Rooms
Other Rooms Living Room, Primary Bedroom, Bedroom 2, Bedroom 3, Kitchen, In-Law/auPair/Suite, Laundry, Bathroom 2, Attic, Full Bath, Half Bath
Main Level Bedrooms 3
Interior
Interior Features Attic/House Fan, Breakfast Area, Ceiling Fan(s), Combination Dining/Living, Combination Kitchen/Dining, Crown Moldings, Floor Plan - Open, Kitchen - Eat-In, Kitchen - Island, Kitchen - Table Space, Pantry, Primary Bath(s), Recessed Lighting, Soaking Tub, Sprinkler System, Stall Shower, Tub Shower, Walk-in Closet(s), Upgraded Countertops, Window Treatments
Hot Water Natural Gas
Heating Ceiling, Forced Air
Cooling Attic Fan, Ceiling Fan(s), Central A/C
Flooring Carpet, Tile/Brick, Vinyl
Fireplaces Number 1
Fireplaces Type Double Sided, Gas/Propane, Mantel(s), Screen, Stone
Equipment Cooktop, Dishwasher, Disposal, Dryer - Electric, Dryer - Front Loading, Exhaust Fan, Freezer, Microwave, Oven - Self Cleaning, Oven/Range - Electric, Refrigerator, Stainless Steel Appliances, Stove, Washer, Washer - Front Loading, Washer/Dryer Stacked, Water Heater
Furnishings No
Fireplace Y
Window Features Double Hung,Screens
Appliance Cooktop, Dishwasher, Disposal, Dryer - Electric, Dryer - Front Loading, Exhaust Fan, Freezer, Microwave, Oven - Self Cleaning, Oven/Range - Electric, Refrigerator, Stainless Steel Appliances, Stove, Washer, Washer - Front Loading, Washer/Dryer Stacked, Water Heater
Heat Source Natural Gas
Laundry Main Floor
Exterior
Exterior Feature Porch(es)
Garage Spaces 4.0
Fence Privacy, Vinyl
Pool Saltwater, In Ground
Utilities Available Cable TV Available, Electric Available, Natural Gas Available, Phone Available, Sewer Available, Water Available
Water Access N
View Trees/Woods, Street
Roof Type Shingle,Pitched
Accessibility None
Porch Porch(es)
Total Parking Spaces 4
Garage N
Building
Lot Description Backs to Trees, Front Yard, Landscaping, Private, Rear Yard, SideYard(s)
Story 1
Foundation Crawl Space, Concrete Perimeter, Stone
Sewer Public Sewer
Water Public
Architectural Style Ranch/Rambler
Level or Stories 1
Additional Building Above Grade, Below Grade
Structure Type Masonry,Tray Ceilings
New Construction N
Schools
Elementary Schools Radix
Middle Schools Williamstown M.S.
High Schools Williamstown
School District Monroe Township Public Schools
Others
Senior Community No
Tax ID 11-10003-00020
Ownership Fee Simple
SqFt Source Assessor
Security Features Carbon Monoxide Detector(s),Fire Detection System,Main Entrance Lock,Smoke Detector
Acceptable Financing Cash, Conventional, FHA, VA
Horse Property N
Listing Terms Cash, Conventional, FHA, VA
Financing Cash,Conventional,FHA,VA
Special Listing Condition Standard
Read Less
Want to know what your home might be worth? Contact us for a FREE valuation!

Our team is ready to help you sell your home for the highest possible price ASAP

Bought with Brandannette M Hauer • Weichert Realtors-Medford
GET MORE INFORMATION





