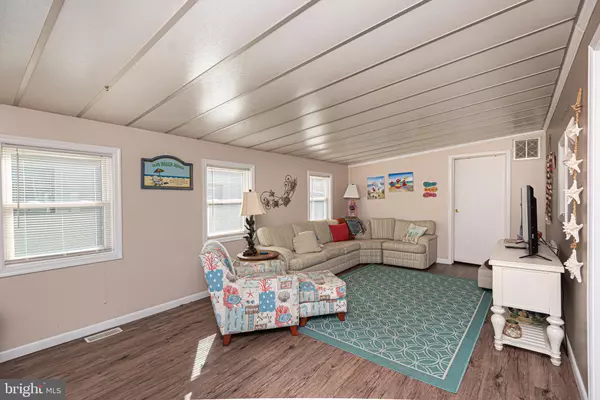$160,000
$162,500
1.5%For more information regarding the value of a property, please contact us for a free consultation.
224 TIMBERLINE CIR Berlin, MD 21811
2 Beds
1 Bath
780 SqFt
Key Details
Sold Price $160,000
Property Type Manufactured Home
Sub Type Manufactured
Listing Status Sold
Purchase Type For Sale
Square Footage 780 sqft
Price per Sqft $205
Subdivision White Horse Park Ii
MLS Listing ID MDWO2011260
Sold Date 03/27/23
Style Modular/Pre-Fabricated,Cottage
Bedrooms 2
Full Baths 1
HOA Fees $154/mo
HOA Y/N Y
Abv Grd Liv Area 780
Originating Board BRIGHT
Year Built 1985
Annual Tax Amount $831
Tax Year 2022
Lot Size 2,000 Sqft
Acres 0.05
Lot Dimensions 0.00 x 0.00
Property Description
Your beach enjoyment. Enjoy the morning sun on the front deck. Home features 2 bedrooms, 1 full bath, with nice open kitchen. Many newer upgrades which includes new siding, new windows, new front decking, new flooring, new hvac, and garbage disposal, new hot water heater. You will own the land & the home (NO GROUND RENT) White Horse Park is the best kept secret at the beach with water access and amenities galore - plus only 12 minutes to Ocean City Beaches, boardwalk, and fun. Water, sewer, trash, lawn maintenace, with many amenities that are included with park. Occupancy restrictions during the off-season: from Oct 1- April 1, you can only be in the home for 60 days. Several local banks will finance homes in this community. Buyers should do their own due diligence to measure property and confirm all information to their satisfaction including but not limited to schools, sizes, tax information.
Location
State MD
County Worcester
Area Worcester East Of Rt-113
Zoning A-1
Rooms
Main Level Bedrooms 2
Interior
Interior Features Built-Ins, Combination Kitchen/Dining, Entry Level Bedroom, Floor Plan - Open
Hot Water Electric
Heating Heat Pump(s)
Cooling Central A/C
Equipment Dishwasher, Disposal, Dryer, Freezer, Microwave, Refrigerator, Stove, Washer, Water Heater
Furnishings No
Appliance Dishwasher, Disposal, Dryer, Freezer, Microwave, Refrigerator, Stove, Washer, Water Heater
Heat Source Propane - Leased
Exterior
Garage Spaces 2.0
Utilities Available Cable TV, Phone Available, Under Ground
Amenities Available Boat Dock/Slip, Boat Ramp, Cable, Common Grounds, Community Center, Gated Community, Laundry Facilities, Marina/Marina Club, Meeting Room, Non-Lake Recreational Area, Picnic Area, Pier/Dock, Pool - Outdoor, Swimming Pool, Tot Lots/Playground
Water Access N
View Trees/Woods, Street
Roof Type Architectural Shingle
Accessibility None
Total Parking Spaces 2
Garage N
Building
Lot Description Trees/Wooded
Story 1
Sewer Public Sewer
Water Public
Architectural Style Modular/Pre-Fabricated, Cottage
Level or Stories 1
Additional Building Above Grade, Below Grade
New Construction N
Schools
School District Worcester County Public Schools
Others
HOA Fee Include Common Area Maintenance,Lawn Maintenance,Management,Pier/Dock Maintenance,Pool(s),Reserve Funds,Road Maintenance,Security Gate,Sewer,Trash,Water
Senior Community No
Tax ID 2403122166
Ownership Fee Simple
SqFt Source Assessor
Acceptable Financing Cash, Conventional
Listing Terms Cash, Conventional
Financing Cash,Conventional
Special Listing Condition Standard
Read Less
Want to know what your home might be worth? Contact us for a FREE valuation!

Our team is ready to help you sell your home for the highest possible price ASAP

Bought with Angela Short • Coastal Life Realty Group LLC
GET MORE INFORMATION





