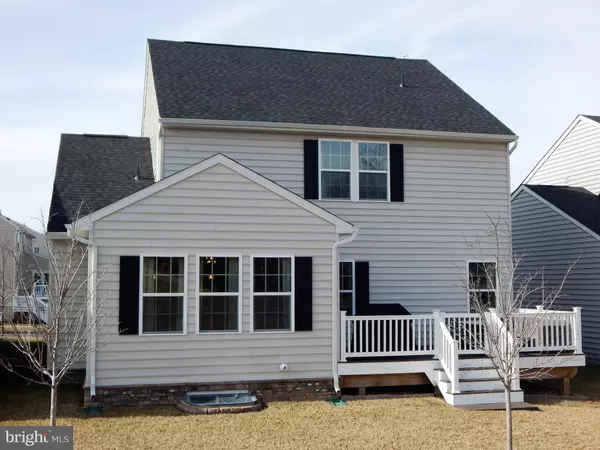$449,000
$449,000
For more information regarding the value of a property, please contact us for a free consultation.
128 EMPEROR DR Lake Frederick, VA 22630
3 Beds
3 Baths
2,374 SqFt
Key Details
Sold Price $449,000
Property Type Single Family Home
Sub Type Detached
Listing Status Sold
Purchase Type For Sale
Square Footage 2,374 sqft
Price per Sqft $189
Subdivision Shenandoah, Lake Frederick
MLS Listing ID VAFV2011124
Sold Date 03/27/23
Style Colonial
Bedrooms 3
Full Baths 2
Half Baths 1
HOA Fees $160/mo
HOA Y/N Y
Abv Grd Liv Area 2,374
Originating Board BRIGHT
Year Built 2019
Annual Tax Amount $2,271
Tax Year 2022
Lot Size 4,792 Sqft
Acres 0.11
Property Description
Magnificent 3 bedroom 2.5 bath home located in the non-age restricted section of Lake Frederick. This home shows like new - immaculate and well maintained with many upgrades. The beauty begins outside with stone and siding exterior, covered front porch and a newly added large trek deck which is shaded during summer evenings for grilling out. This beautiful home is comfortably sized with 2374 finished square feet of living area. As you enter your foyer, wood floors sparkle throughout the main level reaching the large kitchen with granite counters, stainless steel appliances, beautiful cabinets, large island with seating for 4, walk-in pantry with ample storage. Kitchen opens to morning room and family room. The vaulted ceiling morning room is flooded with naturel light, high end designer light fixtures along with custom wainscoting. The morning room and kitchen faces east so you can enjoy a cup of coffee while watching the beautiful sunrises. Family room offers a gas fireplace with shiplap trim for added beauty. The upper level has 3 bedrooms and a bright spacious loft area; perfect for second family room, office space or sitting area. Large master suite offers trey ceiling with ceiling fan, beautiful master bath with large walk-in shower and also includes a walk-in closet.
Lake Frederick is a gated community with many amenities to offer an active lifestyle. The lake is a beautiful spot for fishing, kayaking and has an 8 mile walking trail around it. Included is Shenandoah Clubhouse which has a public restaurant, dog park and pickleball. Children's playgrounds are open to the community, . Coming May 2023 will be a new clubhouse with a pool and fitness center.
Location
State VA
County Frederick
Zoning R5
Rooms
Other Rooms Dining Room, Bedroom 2, Bedroom 3, Kitchen, Family Room, Basement, Breakfast Room, Bedroom 1, Bathroom 1, Bathroom 2, Bathroom 3, Bonus Room
Basement Full, Rough Bath Plumb, Sump Pump, Unfinished, Windows, Interior Access
Interior
Interior Features Attic, Breakfast Area, Carpet, Ceiling Fan(s), Dining Area, Family Room Off Kitchen, Floor Plan - Open, Kitchen - Eat-In, Kitchen - Gourmet, Kitchen - Island, Kitchen - Table Space, Pantry, Tub Shower, Upgraded Countertops, Walk-in Closet(s), Water Treat System, Window Treatments, Wood Floors
Hot Water Natural Gas
Heating Forced Air
Cooling Central A/C, Ceiling Fan(s)
Flooring Hardwood, Carpet, Tile/Brick
Fireplaces Number 1
Fireplaces Type Fireplace - Glass Doors, Gas/Propane
Equipment Built-In Microwave, Built-In Range, Dishwasher, Disposal, Dryer, Washer, Exhaust Fan, Icemaker, Oven - Self Cleaning, Oven/Range - Gas, Range Hood, Refrigerator, Stainless Steel Appliances, Water Heater
Fireplace Y
Window Features Energy Efficient
Appliance Built-In Microwave, Built-In Range, Dishwasher, Disposal, Dryer, Washer, Exhaust Fan, Icemaker, Oven - Self Cleaning, Oven/Range - Gas, Range Hood, Refrigerator, Stainless Steel Appliances, Water Heater
Heat Source Natural Gas
Laundry Main Floor
Exterior
Parking Features Garage - Front Entry, Garage Door Opener, Inside Access
Garage Spaces 4.0
Utilities Available Cable TV Available, Electric Available, Natural Gas Available, Phone Available, Under Ground, Water Available
Amenities Available Boat Ramp, Bar/Lounge, Club House, Common Grounds, Gated Community, Jog/Walk Path, Lake, Meeting Room, Pier/Dock, Tennis Courts, Tot Lots/Playground, Water/Lake Privileges
Water Access N
View Trees/Woods, Street
Roof Type Composite,Shingle
Accessibility 2+ Access Exits, Level Entry - Main
Attached Garage 2
Total Parking Spaces 4
Garage Y
Building
Story 3
Foundation Concrete Perimeter
Sewer Public Sewer
Water Public
Architectural Style Colonial
Level or Stories 3
Additional Building Above Grade
Structure Type Dry Wall,Masonry,Tray Ceilings
New Construction N
Schools
Elementary Schools Armel
Middle Schools Admiral Richard E Byrd
High Schools Sherando
School District Frederick County Public Schools
Others
Pets Allowed Y
HOA Fee Include Security Gate,Common Area Maintenance,Snow Removal,Insurance,Management,Reserve Funds,Trash
Senior Community No
Tax ID 87B 5 2 15
Ownership Fee Simple
SqFt Source Assessor
Horse Property N
Special Listing Condition Standard
Pets Allowed No Pet Restrictions
Read Less
Want to know what your home might be worth? Contact us for a FREE valuation!

Our team is ready to help you sell your home for the highest possible price ASAP

Bought with Matthew Michael Kilmer • ICON Real Estate, LLC
GET MORE INFORMATION





