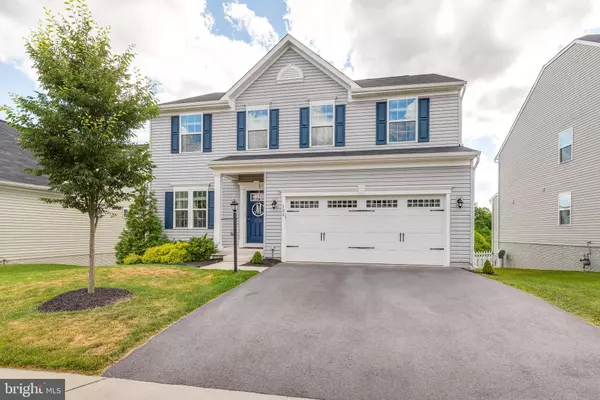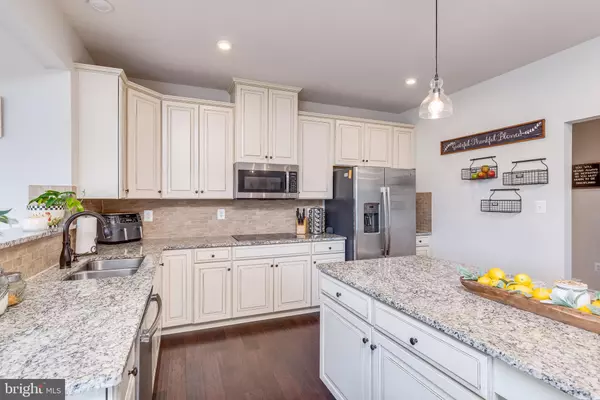$535,000
$545,000
1.8%For more information regarding the value of a property, please contact us for a free consultation.
104 POINSETTIA WAY Stephenson, VA 22656
3 Beds
4 Baths
3,507 SqFt
Key Details
Sold Price $535,000
Property Type Single Family Home
Sub Type Detached
Listing Status Sold
Purchase Type For Sale
Square Footage 3,507 sqft
Price per Sqft $152
Subdivision Snowden Bridge
MLS Listing ID VAFV2007466
Sold Date 03/24/23
Style Craftsman
Bedrooms 3
Full Baths 3
Half Baths 1
HOA Fees $190/mo
HOA Y/N Y
Abv Grd Liv Area 2,784
Originating Board BRIGHT
Year Built 2018
Annual Tax Amount $2,374
Tax Year 2022
Lot Size 6,534 Sqft
Acres 0.15
Property Description
** SELLER OFFERING CLOSING COST ASSISTANCE TO BUYER! ** Welcome to BEAUTIFUL 104 Poinsettia Way in Snowden Bridge subdivision! This original home owner spared NO EXPENSE with the upgrades throughout the home! Walking through the front door you will see a spacious entryway, there is an open office space off to the left and continuing on you are greeted with a GREAT open floor plan! Kitchen has all stainless steel appliances, extended counter tops, large island with bar stool seating and all top of the line granite counter tops. The morning room off of the kitchen has vaulted ceilings and beautiful large windows creating lots of natural light shining into the living/dining area. Off of that you will have access to the maintenance free deck overlooking the trees and pathways to the creek, making it perfect to sit and enjoy your morning coffee or to sit and relax while you grill in the evenings! The home backs up to a creek that has two bridges and walking trails that wrap around the entire neighborhood. Upstairs you will find the laundry room with LG washer and dryer appliances and ceramic tiles. A loft area that connects all three bedrooms could be easily made into a fourth bedroom! Master bathroom includes a walk-in shower, separate bathtub and toilet room along with another walk in closet off of that. Full basement has an extra room (considered a media room) a full bathroom and an extra storage room that is used for a private gym (gym equipment is negotiable). Level sliding glass door opening up to the backyard with no stairs! Upgrades include: Brand new high grade granite countertops in the kitchen and all of the bathrooms, classy steel bars in the stairways, double ovens in the kitchen, backsplash in the kitchen, morning room, all new large cabinets and soft close drawers. The community speaks for itself, gorgeous entrance with two big playgrounds, a new elementary school, a dome with indoor basketball and tennis, a party room, movie nights in the park, a pool which is just a short walk away. Why wait for a new build when this one has been treated with nothing but care and feels brand new! Located less then 10 minutes to downtown Winchester and convenience stores. This home is truly one of a kind and one you will not want to miss!!
Location
State VA
County Frederick
Zoning R4
Rooms
Basement Full, Walkout Level
Interior
Hot Water Electric
Heating Heat Pump(s)
Cooling Central A/C
Heat Source Electric
Exterior
Parking Features Garage - Front Entry, Inside Access, Oversized
Garage Spaces 2.0
Water Access N
Accessibility None
Attached Garage 2
Total Parking Spaces 2
Garage Y
Building
Lot Description Backs to Trees, Stream/Creek, Backs - Open Common Area
Story 3
Foundation Permanent
Sewer Public Sewer
Water Public
Architectural Style Craftsman
Level or Stories 3
Additional Building Above Grade, Below Grade
New Construction N
Schools
School District Frederick County Public Schools
Others
Senior Community No
Tax ID 44E 1 9 36
Ownership Fee Simple
SqFt Source Assessor
Special Listing Condition Standard
Read Less
Want to know what your home might be worth? Contact us for a FREE valuation!

Our team is ready to help you sell your home for the highest possible price ASAP

Bought with Windy W Harris • Hunt Country Sotheby's International Realty
GET MORE INFORMATION





