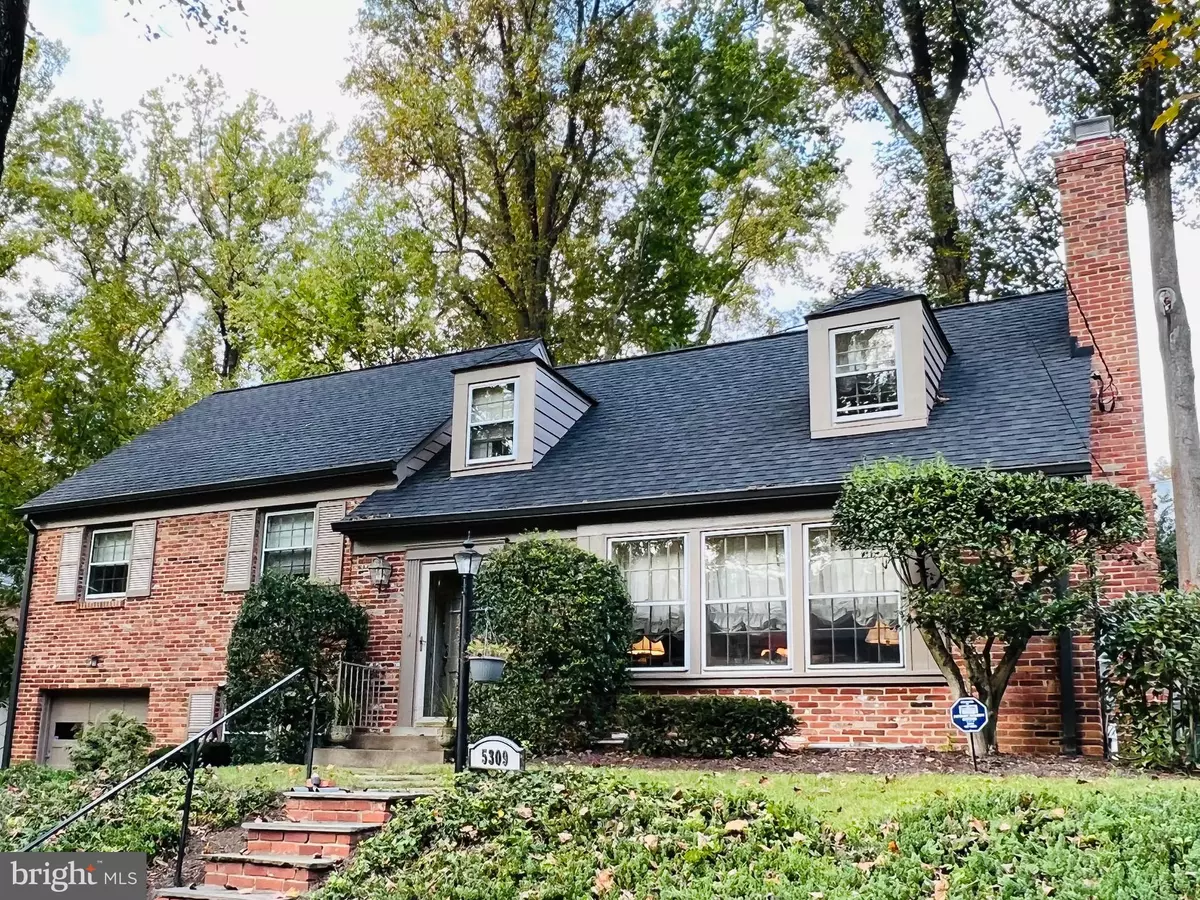$1,350,000
$1,350,000
For more information regarding the value of a property, please contact us for a free consultation.
5309 FALMOUTH RD Bethesda, MD 20816
4 Beds
3 Baths
2,510 SqFt
Key Details
Sold Price $1,350,000
Property Type Single Family Home
Sub Type Detached
Listing Status Sold
Purchase Type For Sale
Square Footage 2,510 sqft
Price per Sqft $537
Subdivision Westmoreland Hills
MLS Listing ID MDMC2086734
Sold Date 03/21/23
Style Split Level
Bedrooms 4
Full Baths 2
Half Baths 1
HOA Y/N N
Abv Grd Liv Area 2,260
Originating Board BRIGHT
Year Built 1956
Annual Tax Amount $12,228
Tax Year 2022
Lot Size 7,841 Sqft
Acres 0.18
Property Description
ENTERED FOR COMP PURPOSES ONLY - Welcome to this charming four bedroom, two-and-one-half bath split level home nestled in the highly sought-after Westmoreland Hills neighborhood of Bethesda. With a flagstone walkway that leads into this spacious and sun-filled home, coming home is a delight. The traditional floor plan includes a foyer, large living room with fireplace, dining room, and kitchen. The eat-in kitchen overlooks the verdant backyard and seamlessly connects to the dining room, creating excellent flow. From the dining room, one can step out onto the rear patio featuring a built-in brick fireplace. The home also includes a separate family room and a convenient powder room. On the second floor is the primary bedroom with vaulted ceilings, an en suite full bath featuring dual sinks and a separate tub, as well as a walk-in closet. Completing the second floor are three additional bedrooms and a full hall bath.
The lower-level recreation room features a bar and built-ins, and there is also a laundry area with laundry sinks and a storage room. Other notable features include an attached one-car garage, a private driveway, and a third-level floored attic with a vaulted ceiling, offering an excellent opportunity to expand in the future.
This tranquil home is conveniently located close to Spring Valley shops and restaurants, the Metro, downtown DC, and Bethesda. The Westbrook, Westland, and B-CC schools serve the neighborhood.
Location
State MD
County Montgomery
Zoning R60
Rooms
Basement Partially Finished
Interior
Interior Features Built-Ins, Attic, Floor Plan - Traditional
Hot Water Natural Gas
Heating Forced Air
Cooling Central A/C
Flooring Hardwood
Fireplaces Number 1
Furnishings No
Fireplace Y
Heat Source Electric
Laundry Lower Floor
Exterior
Parking Features Garage - Front Entry, Inside Access
Garage Spaces 1.0
Water Access N
Roof Type Shingle
Accessibility None
Attached Garage 1
Total Parking Spaces 1
Garage Y
Building
Lot Description Landscaping
Story 4
Foundation Other
Sewer Public Sewer
Water Public
Architectural Style Split Level
Level or Stories 4
Additional Building Above Grade, Below Grade
New Construction N
Schools
Elementary Schools Westbrook
Middle Schools Westland
High Schools Bethesda-Chevy Chase
School District Montgomery County Public Schools
Others
Pets Allowed Y
Senior Community No
Tax ID 160700547610
Ownership Fee Simple
SqFt Source Assessor
Acceptable Financing Cash, Conventional, Other
Horse Property N
Listing Terms Cash, Conventional, Other
Financing Cash,Conventional,Other
Special Listing Condition Standard
Pets Allowed No Pet Restrictions
Read Less
Want to know what your home might be worth? Contact us for a FREE valuation!

Our team is ready to help you sell your home for the highest possible price ASAP

Bought with Karen A Kelly • Compass
GET MORE INFORMATION

