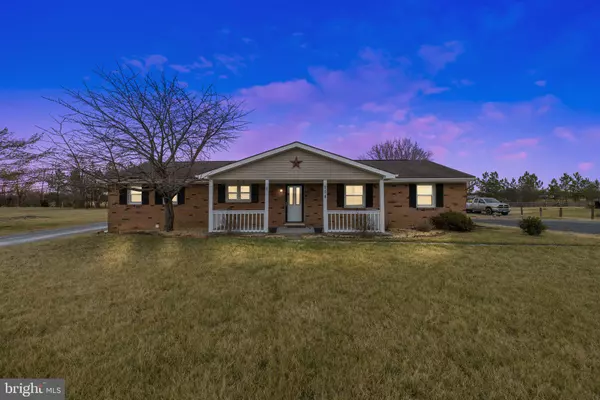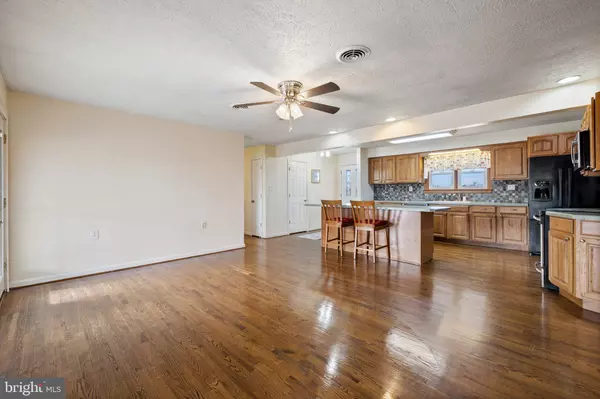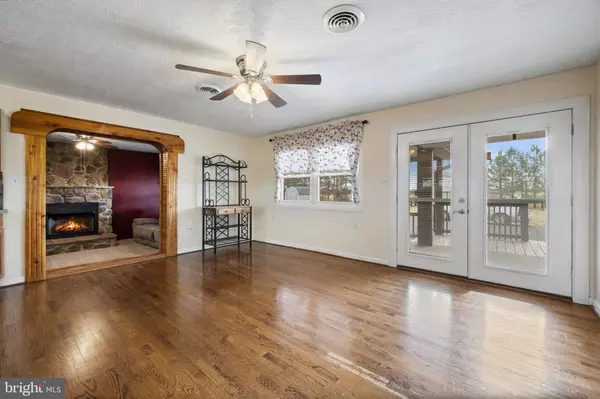$335,000
$335,000
For more information regarding the value of a property, please contact us for a free consultation.
254 GUN CLUB RD Stephenson, VA 22656
3 Beds
2 Baths
1,757 SqFt
Key Details
Sold Price $335,000
Property Type Single Family Home
Sub Type Detached
Listing Status Sold
Purchase Type For Sale
Square Footage 1,757 sqft
Price per Sqft $190
Subdivision None Available
MLS Listing ID VAFV2011202
Sold Date 03/20/23
Style Ranch/Rambler
Bedrooms 3
Full Baths 2
HOA Y/N N
Abv Grd Liv Area 1,757
Originating Board BRIGHT
Year Built 1970
Annual Tax Amount $1,360
Tax Year 2022
Lot Size 0.600 Acres
Acres 0.6
Property Description
Welcome home to Gun Club Rd! Perfectly located for commuters and accessibility to all of Winchester's amenities, this home is ideal for those who are looking for a home with personality, and single level living in a rural setting. If you enjoy entertaining this home is perfect with an open living floor plan, a cozy fireplace and sitting room, and plenty of outdoor space. Hoping for a home that is ready to move in and waiting on your personal touches? Look no further! Gun Club Rd offers space, a sizeable yard with plenty of parking, a home with lots of character and charm... all it's waiting for is you! The sellers have taken great care of the property offering recent upgrades as an entirely new HVAC system (2020), a new sump pump (2021) and recently installed Washing Machine (2021); now it's just waiting for it's next owner to make the home their own. ***///*** 3D Tour available 2/15
Location
State VA
County Frederick
Zoning RA
Direction West
Rooms
Other Rooms Living Room, Primary Bedroom, Bedroom 2, Bedroom 3, Kitchen, Den, Laundry, Bathroom 1, Bathroom 2
Main Level Bedrooms 3
Interior
Hot Water Electric
Heating Heat Pump(s)
Cooling Central A/C
Fireplaces Number 1
Fireplaces Type Gas/Propane
Equipment Built-In Microwave, Dishwasher, Dryer, Oven/Range - Electric, Refrigerator, Washer, Water Heater
Fireplace Y
Appliance Built-In Microwave, Dishwasher, Dryer, Oven/Range - Electric, Refrigerator, Washer, Water Heater
Heat Source Natural Gas
Laundry Main Floor, Washer In Unit, Dryer In Unit
Exterior
Exterior Feature Deck(s)
Garage Spaces 4.0
Water Access N
Accessibility None
Porch Deck(s)
Total Parking Spaces 4
Garage N
Building
Lot Description Corner, Rural
Story 1
Foundation Permanent, Crawl Space
Sewer On Site Septic
Water Public
Architectural Style Ranch/Rambler
Level or Stories 1
Additional Building Above Grade, Below Grade
New Construction N
Schools
School District Frederick County Public Schools
Others
Senior Community No
Tax ID 44 A 189
Ownership Fee Simple
SqFt Source Assessor
Acceptable Financing Cash, Conventional, FHA, USDA, VA
Listing Terms Cash, Conventional, FHA, USDA, VA
Financing Cash,Conventional,FHA,USDA,VA
Special Listing Condition Standard
Read Less
Want to know what your home might be worth? Contact us for a FREE valuation!

Our team is ready to help you sell your home for the highest possible price ASAP

Bought with Cristen Lynn Walton • Nova Home Hunters Realty
GET MORE INFORMATION





