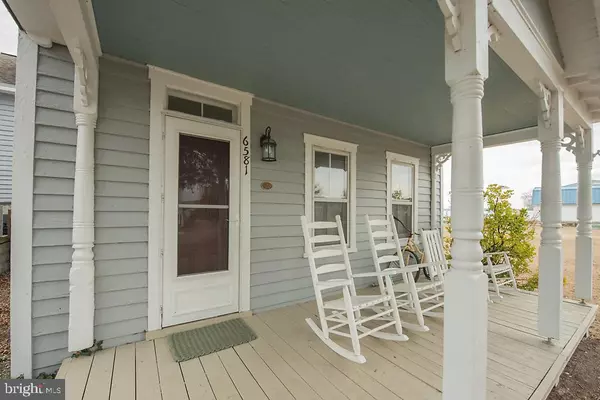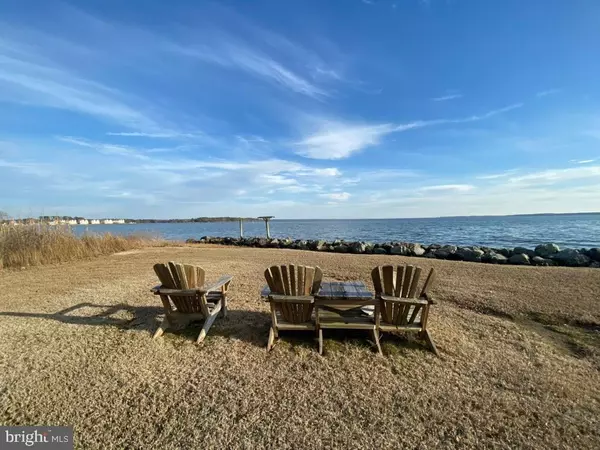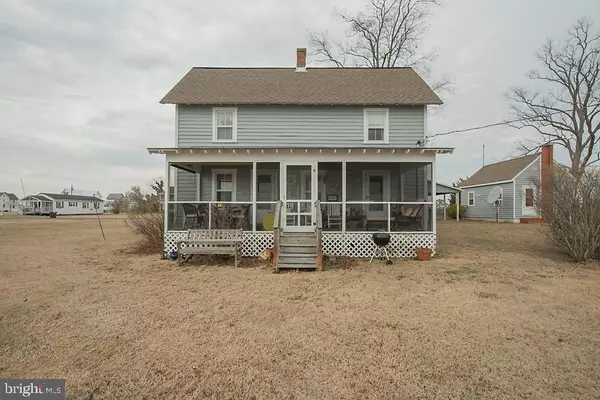$475,000
$475,000
For more information regarding the value of a property, please contact us for a free consultation.
6581 MORATTICO RD Lancaster, VA 22503
3 Beds
2 Baths
2,328 SqFt
Key Details
Sold Price $475,000
Property Type Single Family Home
Sub Type Detached
Listing Status Sold
Purchase Type For Sale
Square Footage 2,328 sqft
Price per Sqft $204
Subdivision Morattico
MLS Listing ID VALV2000270
Sold Date 03/17/23
Style Farmhouse/National Folk
Bedrooms 3
Full Baths 2
HOA Y/N N
Abv Grd Liv Area 2,328
Originating Board BRIGHT
Year Built 1898
Annual Tax Amount $2,795
Tax Year 2022
Lot Size 0.880 Acres
Acres 0.88
Property Description
Step back in time! Built in 1898 and lovingly maintained by its current owner, The Captain Glenn House is being offered for your enjoyment. This charming Rappahannock River home is full of original character. From the moment you enter from the inviting front porch, you will be welcomed by original pine flooring and formal living and dining rooms. A butler's pantry makes entertaining easy and fun. Relax in the cozy den, complete with built-in bookshelves and amazing water views. The kitchen is warmed by a gas fireplace stove and offers lots of charm. Open the back door and let the river breeze flow through! There is also a walk-in pantry/laundry and a full bath. Upstairs you will find three spacious bedrooms (with a possible 4th currently used as a writing studio), and a full bath. Sit on the screened back porch and watch the wildlife or enjoy the magnificent sunset views. The USPS rents the operational post office, offering additional income. Morattico is rich in history and charm and is a golf cart community. It is conveniently located near Kilmarnock, Warsaw & Tappahannock. Just 2.5 hours from the D.C. area and 1.5 hours from Richmond. Professional photos will be added Friday.
Location
State VA
County Lancaster
Zoning R3
Rooms
Other Rooms Living Room, Dining Room, Bedroom 2, Bedroom 3, Kitchen, Den, Bedroom 1, Laundry, Other
Interior
Interior Features Attic, Built-Ins, Butlers Pantry, Ceiling Fan(s), Formal/Separate Dining Room, Kitchen - Eat-In, Pantry, Wet/Dry Bar
Hot Water Electric
Heating Zoned, Heat Pump - Gas BackUp
Cooling Whole House Fan, Central A/C, Zoned
Flooring Wood, Vinyl
Fireplaces Number 1
Fireplaces Type Gas/Propane
Equipment Dryer - Electric, Extra Refrigerator/Freezer, Oven/Range - Gas, Washer, Water Heater
Fireplace Y
Window Features Storm
Appliance Dryer - Electric, Extra Refrigerator/Freezer, Oven/Range - Gas, Washer, Water Heater
Heat Source Electric, Propane - Owned
Laundry Dryer In Unit, Washer In Unit, Main Floor
Exterior
Utilities Available Electric Available, Phone, Cable TV
Water Access N
View River
Roof Type Composite,Shingle
Accessibility None
Garage N
Building
Lot Description Rip-Rapped
Story 2
Foundation Crawl Space
Sewer Septic = # of BR
Water Well
Architectural Style Farmhouse/National Folk
Level or Stories 2
Additional Building Above Grade
Structure Type Plaster Walls
New Construction N
Schools
Elementary Schools Lancaster
Middle Schools Lancaster
High Schools Lancaster
School District Lancaster County Public Schools
Others
Pets Allowed Y
Senior Community No
Tax ID NO TAX RECORD
Ownership Fee Simple
SqFt Source Estimated
Acceptable Financing Cash, Conventional
Horse Property N
Listing Terms Cash, Conventional
Financing Cash,Conventional
Special Listing Condition Standard
Pets Allowed No Pet Restrictions
Read Less
Want to know what your home might be worth? Contact us for a FREE valuation!

Our team is ready to help you sell your home for the highest possible price ASAP

Bought with Non Member • Non Subscribing Office
GET MORE INFORMATION





