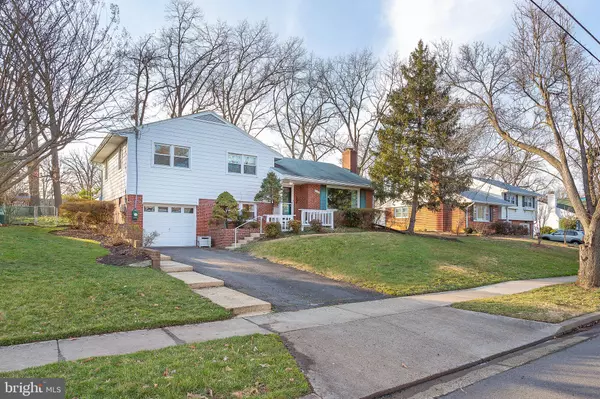$620,000
$620,000
For more information regarding the value of a property, please contact us for a free consultation.
5402 CLIFTON ST Springfield, VA 22151
4 Beds
2 Baths
1,905 SqFt
Key Details
Sold Price $620,000
Property Type Single Family Home
Sub Type Detached
Listing Status Sold
Purchase Type For Sale
Square Footage 1,905 sqft
Price per Sqft $325
Subdivision Edsall Park
MLS Listing ID VAFX2113378
Sold Date 03/16/23
Style Split Level
Bedrooms 4
Full Baths 2
HOA Y/N N
Abv Grd Liv Area 1,593
Originating Board BRIGHT
Year Built 1957
Annual Tax Amount $5,663
Tax Year 2022
Lot Size 10,500 Sqft
Acres 0.24
Property Description
Move-in ready, expanded and meticulously maintained by the same owner for 50 years! This 4 bed 2 bath Split Level home sits elevated on a nice size landscaped lot, added features include a family room addition, 4th bedroom and full bath on the lower level. Main level living room features include new large picture window, wood-burning fireplace and crown molding. The open and elegant dining room with chair rail molding flows to the family room addition, perfect for entertaining. The family room can also be closed off with a set of French doors. The spacious family room features a large bay window, Sanyo air condition unit to cool off on the warm days and a pot belly stove that can heat the entire house. Upstairs you will find three bedrooms, a full bath, beautifully refinished hardwood floors, and attic access where storage abounds with wood floors and spans the length of the living room. Basement includes 4th bedroom, full bath and an oversized garage with work bench and a new washer and dryer. Added bonuses: freshly painted throughout, new hot water heater (installed 2022), new garage door opener with code pad (2022), new railing at the outdoor stairs (2022), new large shed, new windows on the main level (2020) and maintenance free, long lasting hardy plank siding (insect and weather proof). Large flat and tiered fenced in backyard offers plenty of room for outdoor fun. Live inside the beltway (I-495) in the quiet and established neighborhood of Edsall Park. Quick, easy access to I-495 and I-395 and short drive to Franconia-Springfield metro station. It is 8 miles to the Pentagon and 9 miles to Ft Belvoir. Close to Bradlick Shopping Center, Springfield Town Center, and many other stores and restaurants. Close to Deerlick Park and Lake Accotink. No HOA but offers neighborhood pool with membership option.
Location
State VA
County Fairfax
Zoning 130
Rooms
Other Rooms Bedroom 2, Bedroom 3, Bedroom 4, Bedroom 1, Bathroom 1, Bathroom 2
Basement Garage Access, Fully Finished, Improved
Interior
Interior Features Attic, Ceiling Fan(s), Chair Railings, Crown Moldings, Dining Area, Pantry, Stove - Wood, Window Treatments, Wood Floors
Hot Water Natural Gas
Heating Forced Air
Cooling Ceiling Fan(s), Central A/C
Flooring Carpet, Ceramic Tile, Hardwood
Fireplaces Number 2
Fireplaces Type Brick, Fireplace - Glass Doors, Mantel(s), Free Standing
Equipment Built-In Microwave, Dryer - Electric, Dishwasher, Dryer - Front Loading, Energy Efficient Appliances, Icemaker, Oven/Range - Electric, Refrigerator, Washer - Front Loading
Fireplace Y
Window Features Double Hung,Double Pane
Appliance Built-In Microwave, Dryer - Electric, Dishwasher, Dryer - Front Loading, Energy Efficient Appliances, Icemaker, Oven/Range - Electric, Refrigerator, Washer - Front Loading
Heat Source Natural Gas
Laundry Basement
Exterior
Parking Features Garage - Front Entry, Garage Door Opener, Oversized
Garage Spaces 3.0
Fence Chain Link, Fully
Water Access N
Accessibility Grab Bars Mod
Attached Garage 1
Total Parking Spaces 3
Garage Y
Building
Story 3
Foundation Concrete Perimeter
Sewer No Sewer System
Water Public
Architectural Style Split Level
Level or Stories 3
Additional Building Above Grade, Below Grade
New Construction N
Schools
Elementary Schools Bren Mar Park
Middle Schools Holmes
High Schools Edison
School District Fairfax County Public Schools
Others
Pets Allowed Y
Senior Community No
Tax ID 0802 02 0150
Ownership Fee Simple
SqFt Source Assessor
Acceptable Financing Conventional, FHA, Cash
Listing Terms Conventional, FHA, Cash
Financing Conventional,FHA,Cash
Special Listing Condition Standard
Pets Allowed No Pet Restrictions
Read Less
Want to know what your home might be worth? Contact us for a FREE valuation!

Our team is ready to help you sell your home for the highest possible price ASAP

Bought with Khalid M Fahimi • Service First Realty Corp
GET MORE INFORMATION





