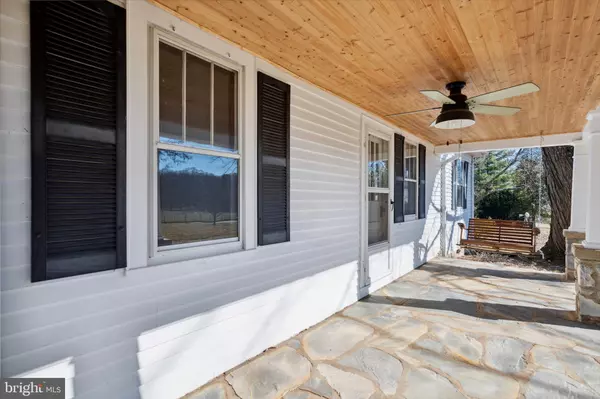$760,000
$760,000
For more information regarding the value of a property, please contact us for a free consultation.
5716 GERMANTOWN RD Midland, VA 22728
3 Beds
2 Baths
1,791 SqFt
Key Details
Sold Price $760,000
Property Type Single Family Home
Sub Type Detached
Listing Status Sold
Purchase Type For Sale
Square Footage 1,791 sqft
Price per Sqft $424
Subdivision None Available
MLS Listing ID VAFQ2006924
Sold Date 03/10/23
Style Farmhouse/National Folk
Bedrooms 3
Full Baths 2
HOA Y/N N
Abv Grd Liv Area 1,791
Originating Board BRIGHT
Year Built 1944
Annual Tax Amount $4,993
Tax Year 2022
Lot Size 14.422 Acres
Acres 14.42
Property Description
Welcome home to this 3 bed, 2 bath Farmette on 14.42 acres with 2 barns, 4 bay open garage with large run-through, and additional living space (separately metered)! Original house built in 1940's but has been added on over the years and recently renovated! Step inside to old farmhouse charm with modern amenities. Come sit on the stone porch with tongue and groove cedar ceiling and watch the horses frolic in the pasture. Gorgeous views in all seasons! Original red oak hardwood floors throughout most of the house. Spacious living room with wood burning fireplace. Elevated ceilings. Well pump, large pressure tank, HVAC, fridge, oven, dishwasher, washing machine all replaced in the last 5 years. Whole house backup 10 kw generator. Raised garden beds w/ established asparagus and strawberries, multiple blueberry bushes, raspberry vines, mature concord grapevines. 6-ft fenced dog run with doggy door into large laundry room. SUBDIVISION POTENTIAL with perc sites previously identified. Internet available through DataStream…25mbps+ speeds. Property is in Agricultural Land Use…reduced property taxes. Most of the property is fenced (barbed wire/wire mesh and high tensile). NO HOA!!! Bring your horses, cows, goats, pigs, and chickens! Listing Agent is Owner.
Location
State VA
County Fauquier
Zoning RA
Rooms
Basement Interior Access, Outside Entrance, Shelving, Unfinished, Walkout Stairs
Main Level Bedrooms 3
Interior
Interior Features Chair Railings, Crown Moldings, Dining Area, Wood Floors
Hot Water Electric
Heating Central, Heat Pump - Electric BackUp
Cooling Central A/C, Ductless/Mini-Split
Fireplaces Number 1
Fireplaces Type Brick, Heatilator
Equipment Dishwasher, Disposal, Dryer - Electric, Microwave, Oven/Range - Electric, Refrigerator, Stainless Steel Appliances, Washer, Water Heater
Fireplace Y
Window Features Storm
Appliance Dishwasher, Disposal, Dryer - Electric, Microwave, Oven/Range - Electric, Refrigerator, Stainless Steel Appliances, Washer, Water Heater
Heat Source Electric
Laundry Main Floor
Exterior
Parking Features Covered Parking, Oversized
Garage Spaces 8.0
Fence Barbed Wire, High Tensile
Water Access N
View Pasture
Roof Type Metal
Accessibility None
Total Parking Spaces 8
Garage Y
Building
Lot Description Partly Wooded, Private, Rural, Stream/Creek, Subdivision Possible, Unrestricted
Story 1
Foundation Block
Sewer On Site Septic
Water Well
Architectural Style Farmhouse/National Folk
Level or Stories 1
Additional Building Above Grade, Below Grade
New Construction N
Schools
Elementary Schools H.M. Pearson
Middle Schools W.C. Taylor
High Schools Liberty
School District Fauquier County Public Schools
Others
Senior Community No
Tax ID 6990-88-0850
Ownership Fee Simple
SqFt Source Assessor
Horse Property Y
Horse Feature Horses Allowed
Special Listing Condition Standard
Read Less
Want to know what your home might be worth? Contact us for a FREE valuation!

Our team is ready to help you sell your home for the highest possible price ASAP

Bought with Jennifer L Caison • Coldwell Banker Elite
GET MORE INFORMATION





