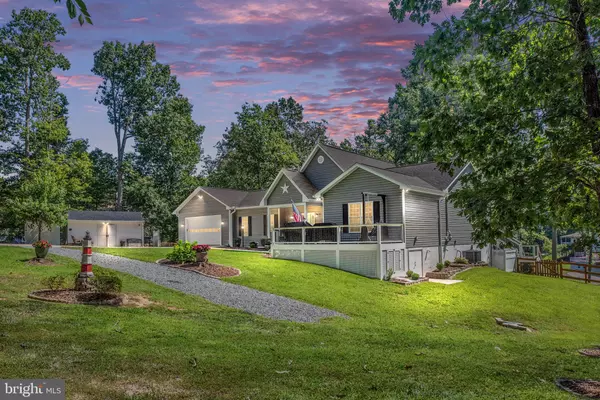$1,550,000
$1,600,000
3.1%For more information regarding the value of a property, please contact us for a free consultation.
6203 BILLS RD Mineral, VA 23117
8 Beds
4 Baths
4,166 SqFt
Key Details
Sold Price $1,550,000
Property Type Single Family Home
Sub Type Detached
Listing Status Sold
Purchase Type For Sale
Square Footage 4,166 sqft
Price per Sqft $372
Subdivision Morgan Ii
MLS Listing ID VASP2014972
Sold Date 03/10/23
Style Transitional,Contemporary
Bedrooms 8
Full Baths 3
Half Baths 1
HOA Y/N N
Abv Grd Liv Area 2,230
Originating Board BRIGHT
Year Built 2011
Annual Tax Amount $6,859
Tax Year 2022
Lot Size 1.790 Acres
Acres 1.79
Property Description
Located on the Public Side of Lake Anna! Through the security gate and down the driveway, you will see one of the most beautiful waterfront homes Lake Anna has to offer! Comcast high speed internet and TV available. Home is located in a subdivision, but not in a HOA. When you walk into this home be prepared to be amazed how well maintained and every attention to detail has been made. The gourmet kitchen was designed for entertaining and preparing fabulous meals with 4 ovens, high end appliances, 4 seating areas and open to the dining and living room with gas fireplace. The pantry is amazingly large, a laundry room with newer front load washer and dryer. With an open-split floor plan, Gourmet Kitchen, plenty of bedrooms for all your guests, you will see that every bit of space is efficiently utilized! The lower level has bedrooms, bath, kitchen/wet bar, game room, family room, walk outs to the screened porch and lake. The exterior has a fenced in front yard, 4 outdoor ovens (large outdoor pizza oven and smoker convey), two permanent fire pits, a large deck and patio for entertaining, trex decking everywhere, and safety gates at both staircases for the protection of children and pets. The paved walkway to the dock area features a screened porch, 2 covered boat slips with electric lifts, a total of 5 boat bay areas with a floating dock and floating jet ski docks, the enclosed porch area boasts a large tiki bar area with storage and refrigerator. A golf cart driveway from the house to the boat dock is also included and so much more. In the house are 7-8 bedrooms, some NTC, 3.5 Baths, approx. square footage is 4,500. A new addition was added to the house during its complete renovation in 2019. Too many great features and amenities about this house and additional information is in the document section of the MLS. Confirmed acreage is 1.79 acres, reconfirmed by County, but not corrected in tax records as yet. Most furniture and jet skis can convey with acceptable offer. I guarantee, you will not be disappointed, the house is a true home! Showings by appointment: 9-5.
Location
State VA
County Spotsylvania
Zoning RA
Rooms
Other Rooms Dining Room, Primary Bedroom, Bedroom 2, Bedroom 3, Bedroom 4, Bedroom 5, Kitchen, Game Room, Family Room, Foyer, Great Room, Laundry, Storage Room, Utility Room, Bedroom 6, Bathroom 3, Primary Bathroom, Full Bath, Half Bath, Screened Porch, Additional Bedroom
Basement Connecting Stairway, Fully Finished, Full, Garage Access, Heated, Improved, Interior Access, Outside Entrance, Rear Entrance, Windows, Daylight, Partial, Walkout Level
Main Level Bedrooms 4
Interior
Interior Features Bar, Breakfast Area, Dining Area, Kitchen - Eat-In, Kitchen - Gourmet, Pantry, Primary Bath(s), Tub Shower, Upgraded Countertops, Walk-in Closet(s), Wet/Dry Bar, Window Treatments, Wood Floors, Other, Attic, Carpet, Combination Dining/Living, Combination Kitchen/Living, Stall Shower, Water Treat System, Stain/Lead Glass, Sound System, Recessed Lighting, Skylight(s)
Hot Water 60+ Gallon Tank, Propane
Heating Heat Pump - Gas BackUp
Cooling Central A/C, Ceiling Fan(s)
Flooring Carpet, Ceramic Tile, Stone
Fireplaces Number 1
Fireplaces Type Fireplace - Glass Doors, Gas/Propane, Mantel(s), Screen
Equipment Built-In Microwave, Built-In Range, Dishwasher, Dryer - Front Loading, Oven - Double, Oven/Range - Gas, Disposal, Dryer - Electric, Extra Refrigerator/Freezer, Humidifier, Oven - Wall, Oven/Range - Electric, Water Conditioner - Owned
Furnishings No
Fireplace Y
Window Features Screens,Double Hung
Appliance Built-In Microwave, Built-In Range, Dishwasher, Dryer - Front Loading, Oven - Double, Oven/Range - Gas, Disposal, Dryer - Electric, Extra Refrigerator/Freezer, Humidifier, Oven - Wall, Oven/Range - Electric, Water Conditioner - Owned
Heat Source Propane - Leased
Laundry Has Laundry, Hookup, Main Floor
Exterior
Exterior Feature Deck(s), Patio(s), Porch(es), Screened
Parking Features Additional Storage Area, Garage Door Opener, Other, Garage - Front Entry, Garage - Side Entry
Garage Spaces 10.0
Fence Partially, Wood
Utilities Available Cable TV Available, Electric Available, Phone Available, Propane, Water Available
Waterfront Description Private Dock Site
Water Access Y
Water Access Desc Boat - Powered,Canoe/Kayak,Fishing Allowed,Personal Watercraft (PWC),Public Access,Public Beach,Sail,Seaplane Permitted,Swimming Allowed,Waterski/Wakeboard
View Garden/Lawn, Lake, Scenic Vista, Water
Roof Type Architectural Shingle
Street Surface Black Top,Concrete
Accessibility Other
Porch Deck(s), Patio(s), Porch(es), Screened
Road Frontage State
Attached Garage 4
Total Parking Spaces 10
Garage Y
Building
Lot Description Bulkheaded, Cleared, Front Yard, Landscaping, Level, Premium, Rear Yard, Road Frontage, Backs to Trees, Fishing Available, Partly Wooded, Rip-Rapped, Unrestricted, Year Round Access
Story 2
Foundation Permanent
Sewer On Site Septic
Water Well
Architectural Style Transitional, Contemporary
Level or Stories 2
Additional Building Above Grade, Below Grade
Structure Type 9'+ Ceilings,Dry Wall,Vaulted Ceilings
New Construction N
Schools
Elementary Schools Livingston
Middle Schools Post Oak
High Schools Spotsylvania
School District Spotsylvania County Public Schools
Others
Senior Community No
Tax ID 55-A-19-
Ownership Fee Simple
SqFt Source Estimated
Security Features Electric Alarm,Exterior Cameras,Main Entrance Lock,Monitored,Motion Detectors,Security Gate,Security System,Smoke Detector,Carbon Monoxide Detector(s),Fire Detection System
Acceptable Financing Assumption, Cash, Conventional, FHA, VA
Horse Property N
Listing Terms Assumption, Cash, Conventional, FHA, VA
Financing Assumption,Cash,Conventional,FHA,VA
Special Listing Condition Standard
Read Less
Want to know what your home might be worth? Contact us for a FREE valuation!

Our team is ready to help you sell your home for the highest possible price ASAP

Bought with Tiffany Hazelwood • Lake Homes Realty, LLC
GET MORE INFORMATION





