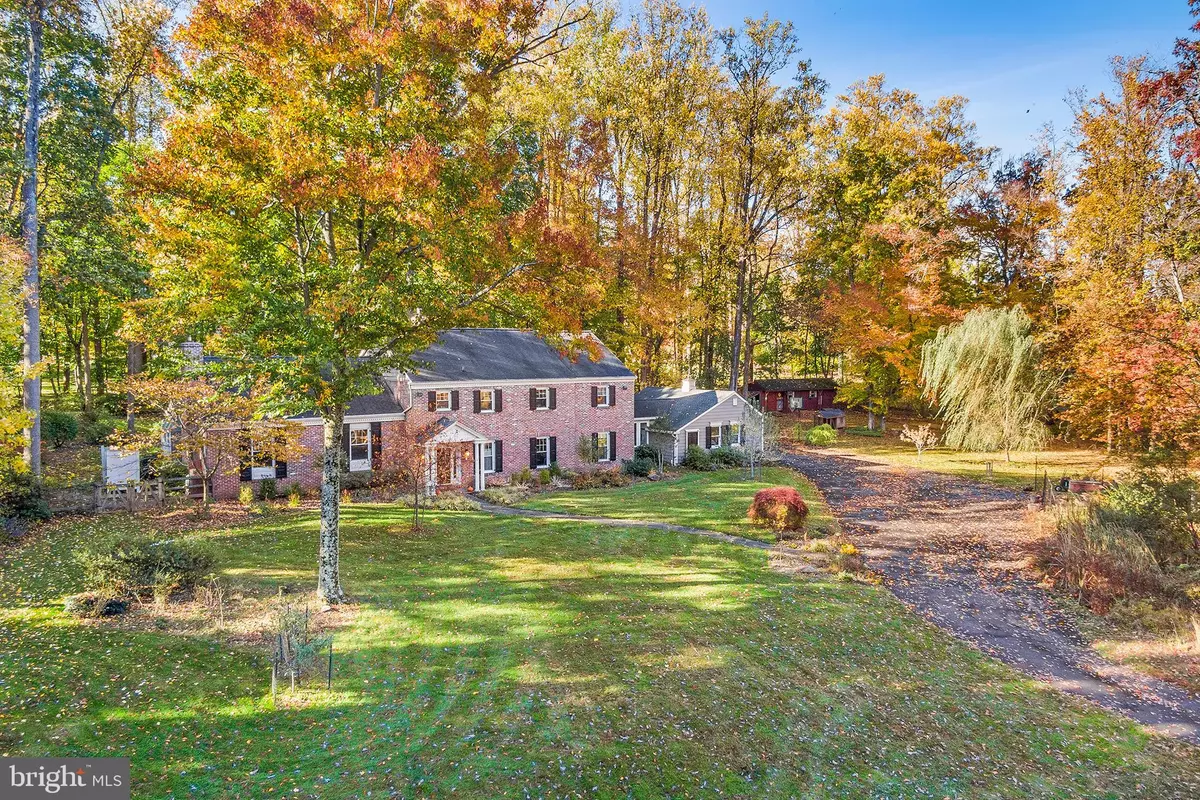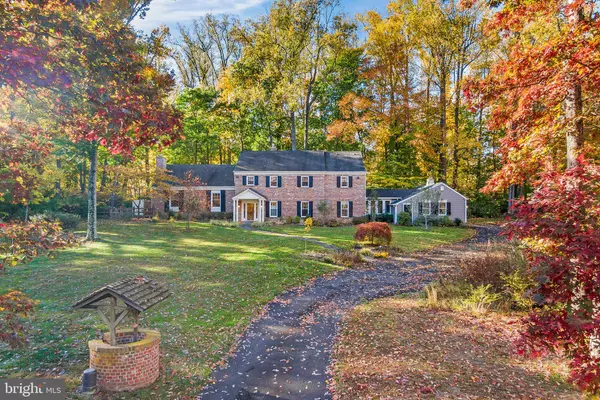$1,070,000
$1,125,000
4.9%For more information regarding the value of a property, please contact us for a free consultation.
578 MORRIS RD Blue Bell, PA 19422
5 Beds
5 Baths
5,234 SqFt
Key Details
Sold Price $1,070,000
Property Type Single Family Home
Sub Type Detached
Listing Status Sold
Purchase Type For Sale
Square Footage 5,234 sqft
Price per Sqft $204
Subdivision Blue Bell
MLS Listing ID PAMC2054032
Sold Date 03/08/23
Style Split Level
Bedrooms 5
Full Baths 4
Half Baths 1
HOA Y/N N
Abv Grd Liv Area 5,234
Originating Board BRIGHT
Year Built 1969
Annual Tax Amount $14,313
Tax Year 2023
Lot Size 3.880 Acres
Acres 3.88
Lot Dimensions 434.00 x 0.00
Property Description
Situated on a gently sloping lot of nearly 4 acres of ground, this deceptively large 1969 brick home sits proudly at the top of the hill, overlooking an expansive front lawn that provides for exceptional privacy. A fenced rear yard provides security for your four-legged family members. A three-bay storage shed is enhanced with its own chicken coop, a fenced vegetable garden and several varieties of fruit trees (apples & a pear) provides ample opportunity to supplement your food supplies. In the Spring, you will be delighted by the hundreds of bulbs that bloom with the warmer weather. An abundance of deer resistant perennials, shrubs & evergreens provides four seasons of interest. The canopy of mature trees provides great shade during the warmer months, a small spring-fed pond always provides a respite for the wildlife (includes ducks, herons, cranes, etc.). A second spring is located near the willow tree that feeds the stream as well. There are two bridges that cross the stream to access the West lawn. The extensive driveway provides ample parking for guests, while the attached 3-car garage provides cover for either your automobiles or landscaping equipment. Approach the covered front entryway and into the slate tiled foyer, where you will find the powder room and large coat closet. On this level, one accesses the large family room with a propane fireplace, a pool table (which conveys!), built-in cabinets and still significant space for ample seating to watch the Eagles, Phillies (or your favorite teams!). There is a set of French doors that lead to the rear fenced yard. There is a dedicated home office located off the family room as is the large laundry room with both a closet & cabinet/cubby storage. There is a heated home gym just before the access to the garage mentioned previously. The oversized mudroom is the perfect spot to stow backpacks, boots, shoes and other inclement weather gear before entering the house. Back in the foyer, you walk up a half flight of stairs to enter the living, dining and kitchen area. The current owners completely reconfigured this floor in 2015 to provide for a more open-concept flow between the spaces and completely remodeled the kitchen. There is a newly installed wood-burning stove insert in the 2nd fireplace that truly provides exceptional heating for the entire Eastern wing of the house. Access to the rear patio can be reached from either the French doors in the dining room or another pedestrian door in the kitchen. There is a Thermador dishwasher, a 36” 6-burner Thermador gas (propane) stove & a Bosch refrigerator. Directly off the kitchen is a large walk-in pantry and space for a rear bench/seating area overlooking the rear yard. Up another flight of stairs, you reach the wing with all of the guest bedrooms. The largest bedroom on this floor has an en-suite bath, while the two bedrooms that are located at the end of the hallway share a bath. The 4th bedroom on this floor has access to yet another full bathroom off the main hall. The owner's suite occupies the entire space above the living/dining/kitchen area, with a completely remodeled en-suite bath (done in 2015), two large walk-in closets, a cedar closet and yet another standard sized closet. A total of 27 windows were replaced in the house in 2018. With over 5,200 Sq. Ft. of living space, there is plenty of space to gather, or get away from each other! Located just a couple miles from downtown Ambler where the Ambler Theater, lots of great restaurants and the Weaver's Way Coop are located. In just 10 minutes, one can access either the Pennsylvania Turnpike of I-476 for easy commuting to wherever you may need to reach.
Location
State PA
County Montgomery
Area Whitpain Twp (10666)
Zoning R-1
Rooms
Other Rooms Living Room, Dining Room, Primary Bedroom, Bedroom 2, Bedroom 3, Bedroom 4, Bedroom 5, Kitchen, Family Room, Exercise Room, Laundry, Mud Room, Office, Primary Bathroom
Basement Partial
Interior
Hot Water S/W Changeover
Heating Baseboard - Hot Water, Zoned, Wood Burn Stove
Cooling Central A/C
Fireplaces Number 2
Fireplaces Type Gas/Propane, Wood
Fireplace Y
Heat Source Oil
Laundry Lower Floor
Exterior
Parking Features Garage - Side Entry, Garage Door Opener, Inside Access
Garage Spaces 7.0
Water Access N
Roof Type Asphalt
Accessibility None
Attached Garage 3
Total Parking Spaces 7
Garage Y
Building
Story 3
Foundation Block, Crawl Space
Sewer On Site Septic
Water Public
Architectural Style Split Level
Level or Stories 3
Additional Building Above Grade, Below Grade
New Construction N
Schools
School District Wissahickon
Others
Senior Community No
Tax ID 66-00-04300-008
Ownership Fee Simple
SqFt Source Assessor
Special Listing Condition Standard
Read Less
Want to know what your home might be worth? Contact us for a FREE valuation!

Our team is ready to help you sell your home for the highest possible price ASAP

Bought with Jeff Chirico • BHHS Fox & Roach-Chestnut Hill
GET MORE INFORMATION





