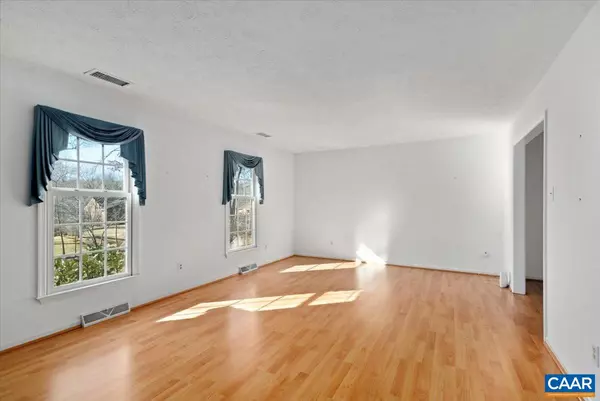$395,000
$389,900
1.3%For more information regarding the value of a property, please contact us for a free consultation.
213 BRIARHERST DR Amherst, VA 24521
4 Beds
5 Baths
2,852 SqFt
Key Details
Sold Price $395,000
Property Type Single Family Home
Sub Type Detached
Listing Status Sold
Purchase Type For Sale
Square Footage 2,852 sqft
Price per Sqft $138
Subdivision None Available
MLS Listing ID 637811
Sold Date 03/03/23
Style Split Level
Bedrooms 4
Full Baths 4
Half Baths 1
HOA Y/N N
Abv Grd Liv Area 2,352
Originating Board CAAR
Year Built 1979
Annual Tax Amount $1,834
Tax Year 2022
Lot Size 1.600 Acres
Acres 1.6
Property Description
Unique home located at the end of a cul de sac conveniently located only minutes from Main Street where you will find many shopping and dining options. You will love the bright kitchen here with plenty of counter space and storage and the adjoining sunroom addition which brings the outdoors in. This 4 bedroom, 4 1/2 bath home lends itself to working from home and also to multi generational living. 3 bedrooms and 3 full baths on one level. A 4th bedroom & full bath on the 3rd floor which could also serve as an office or art/writing/sewing retreat. Two home offices afford privacy when working from home. Sweet Briar College with all of the recreational opportunities on the sprawling campus is close by and Lynchburg is 20 minutes away The owners have meticulously cared for the home and have updated and added to the original home over the years. This amazing home offers all of the space you need to spread out and is situated on lovely wooded lots.,Fireplace in Rec Room
Location
State VA
County Amherst
Zoning R-1
Rooms
Other Rooms Living Room, Dining Room, Primary Bedroom, Kitchen, Breakfast Room, Study, Sun/Florida Room, Office, Recreation Room, Full Bath, Half Bath, Additional Bedroom
Basement Heated, Interior Access, Outside Entrance, Partially Finished, Walkout Level, Windows
Interior
Heating Heat Pump(s)
Cooling Heat Pump(s)
Fireplaces Number 1
Fireplace Y
Exterior
Accessibility None
Garage N
Building
Foundation Brick/Mortar
Sewer Public Sewer
Water Public
Architectural Style Split Level
Additional Building Above Grade, Below Grade
New Construction N
Schools
Elementary Schools Amherst
Middle Schools Amherst
High Schools Amherst
School District Amherst County Public Schools
Others
Ownership Other
Special Listing Condition Standard
Read Less
Want to know what your home might be worth? Contact us for a FREE valuation!

Our team is ready to help you sell your home for the highest possible price ASAP

Bought with Default Agent • Default Office
GET MORE INFORMATION





