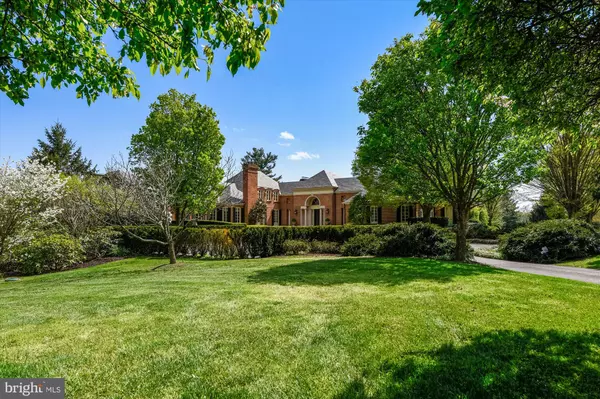$6,000,000
$6,500,000
7.7%For more information regarding the value of a property, please contact us for a free consultation.
2381 ATOKA RD Marshall, VA 20115
4 Beds
7 Baths
9,250 SqFt
Key Details
Sold Price $6,000,000
Property Type Single Family Home
Sub Type Detached
Listing Status Sold
Purchase Type For Sale
Square Footage 9,250 sqft
Price per Sqft $648
Subdivision None Available
MLS Listing ID VAFQ170142
Sold Date 03/01/23
Style Other
Bedrooms 4
Full Baths 5
Half Baths 2
HOA Y/N N
Abv Grd Liv Area 9,250
Originating Board BRIGHT
Year Built 1965
Annual Tax Amount $39,141
Tax Year 2022
Lot Size 88.340 Acres
Acres 88.34
Property Description
Huge Price Reduction! All's Well Farm, prime Fauquier County location on the Atoka Road, minutes to Middleburg. Brick Neoclassical home with slate roof built in 1965 and completely updated and expanded by current owner, on 88.34 acres. Potential of 6 bedrooms, 5 full and 2 half baths, 5 fireplaces, high ceilings, large proportioned rooms, gourmet kitchen, primary suite with spectacular views of the Blue Ridge Mountains. (see description of rooms in documents) 10 stall barn and attached indoor, designed by John Blackburn, barn 10 matted stalls, Lucas Equine custom stall doors and barn doors, Nelson automatic waterers, rubber safety pavers in aisle, 2 wash stalls with hot & cold water and stainless steel storage cabinet, 4 stalls with run outs, storage room, heated feed room with sink and cabinetry, tack room with slate floor and wide plank pine floor with radiant heating, viewing room for indoor, kitchenette with soapstone counters full size refrigerator and freezer, sink and dishwasher, island with soapstone counter, sink, tack cleaning station and storage, washer and dryer, Half bath, mechanical room. 2nd floor: bedroom or office with wide plank pine floors with radiant heating, full bathroom and walk in closet. Indoor arena: 60x20 meters (Olympic sized dressage ring, Attwood Equestrian Services footing (wax coated sand, no need to ever water) connected to barn by safety paver rubber aisle, 24 glass garage doors that lift simultaneously. Hay barn: hay storage and tractor storage. Diesel tank: for farm diesel. Greenhouse and raised beds Fruit trees: peach, pear, apple and plum trees 11 paddocks, 3 with Bar-A-Bar automatic waterers
Location
State VA
County Fauquier
Zoning RA
Direction Northwest
Rooms
Other Rooms Living Room, Dining Room, Primary Bedroom, Sitting Room, Bedroom 2, Bedroom 3, Bedroom 4, Kitchen, Family Room, Den, Library, Office
Basement Connecting Stairway, Heated, Improved, Outside Entrance, Partial, Poured Concrete, Side Entrance, Space For Rooms
Main Level Bedrooms 1
Interior
Interior Features Additional Stairway, Bar, Breakfast Area, Built-Ins, Carpet, Central Vacuum, Entry Level Bedroom, Family Room Off Kitchen, Floor Plan - Traditional, Kitchen - Gourmet, Kitchen - Island, Skylight(s), Upgraded Countertops, Walk-in Closet(s), Water Treat System, Wet/Dry Bar, Wood Floors
Hot Water Electric
Heating Heat Pump(s), Radiant
Cooling Heat Pump(s), Geothermal
Flooring Carpet, Concrete, Hardwood, Heated, Marble, Wood
Fireplaces Number 5
Fireplaces Type Gas/Propane, Mantel(s), Wood
Equipment Central Vacuum, Cooktop, Dishwasher, Dryer, Dryer - Electric, Exhaust Fan, Microwave, Oven - Double, Oven/Range - Gas, Range Hood, Refrigerator, Six Burner Stove, Washer
Fireplace Y
Window Features Double Hung,Skylights
Appliance Central Vacuum, Cooktop, Dishwasher, Dryer, Dryer - Electric, Exhaust Fan, Microwave, Oven - Double, Oven/Range - Gas, Range Hood, Refrigerator, Six Burner Stove, Washer
Heat Source Geo-thermal
Laundry Main Floor
Exterior
Exterior Feature Patio(s), Terrace
Parking Features Built In, Garage - Rear Entry, Garage Door Opener
Garage Spaces 5.0
Fence Board
Pool Fenced, Gunite, Heated, In Ground
Water Access N
View Mountain, Panoramic, Pasture, Trees/Woods
Roof Type Slate
Street Surface Black Top
Accessibility None
Porch Patio(s), Terrace
Road Frontage City/County
Attached Garage 2
Total Parking Spaces 5
Garage Y
Building
Lot Description Backs to Trees, Cleared, Landscaping, Level, Not In Development, Poolside, Private, Rear Yard, Road Frontage, Rural, SideYard(s)
Story 3
Sewer Septic = # of BR
Water Well
Architectural Style Other
Level or Stories 3
Additional Building Above Grade, Below Grade
Structure Type 9'+ Ceilings,Cathedral Ceilings,High,Tray Ceilings,Wood Ceilings
New Construction N
Schools
School District Fauquier County Public Schools
Others
Senior Community No
Tax ID 6072-65-1557
Ownership Fee Simple
SqFt Source Estimated
Security Features Security System
Acceptable Financing Cash, Conventional
Horse Property Y
Horse Feature Arena, Horse Trails, Horses Allowed, Stable(s)
Listing Terms Cash, Conventional
Financing Cash,Conventional
Special Listing Condition Standard
Read Less
Want to know what your home might be worth? Contact us for a FREE valuation!

Our team is ready to help you sell your home for the highest possible price ASAP

Bought with Alan Zuschlag • Washington Fine Properties, LLC
GET MORE INFORMATION





