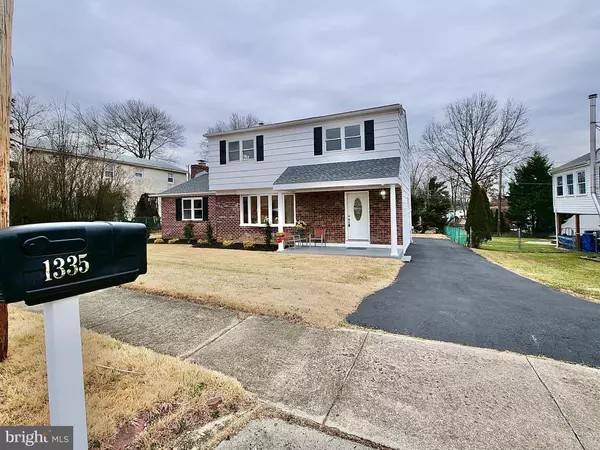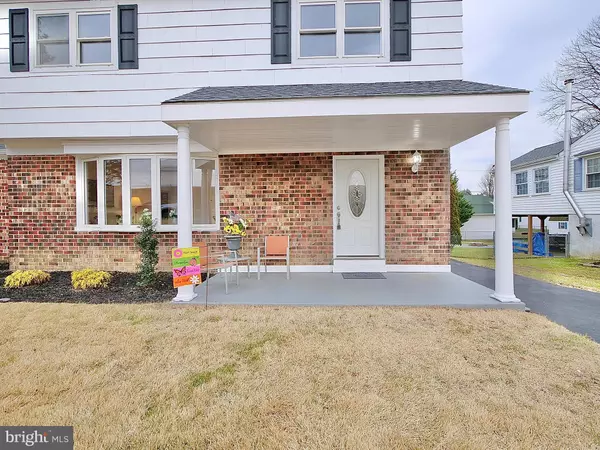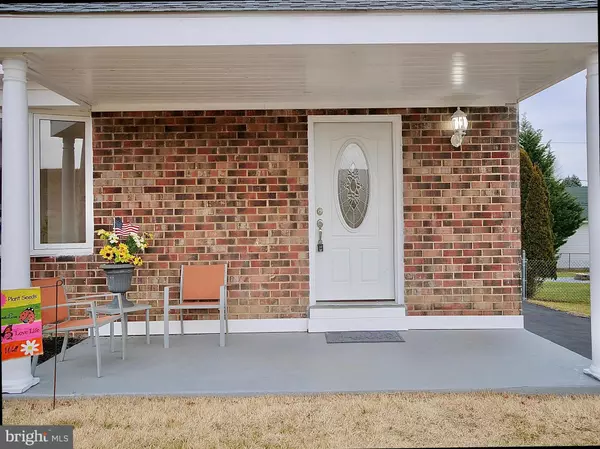$390,000
$399,900
2.5%For more information regarding the value of a property, please contact us for a free consultation.
1335 CHERRY TREE RD Aston, PA 19014
5 Beds
3 Baths
2,384 SqFt
Key Details
Sold Price $390,000
Property Type Single Family Home
Sub Type Detached
Listing Status Sold
Purchase Type For Sale
Square Footage 2,384 sqft
Price per Sqft $163
Subdivision Cherry Tree Woods
MLS Listing ID PADE2039576
Sold Date 02/27/23
Style Traditional
Bedrooms 5
Full Baths 2
Half Baths 1
HOA Y/N N
Abv Grd Liv Area 2,384
Originating Board BRIGHT
Year Built 1973
Annual Tax Amount $6,263
Tax Year 2021
Lot Size 9,583 Sqft
Acres 0.22
Lot Dimensions 83.00 x 120.00
Property Description
Welcome to this stately, open concept 5-bedroom 2½ bath home in Aston with first floor
in-law suite! This completely renovated 2-Story Colonial is move-in ready! As you arrive
you will see the lovely front porch overlooking the well-landscaped front yard. You then
step into this beautifully appointed home with new luxury vinyl plant floors that continue
throughout the first floor. First, you'll enter the spacious living room with bay window
which is perfect for family gatherings! The warm and cozy family room features a brick
wood-burning fireplace and entrance to the in-law suite with private entrance to the
back yard. The huge eat-in kitchen features new stainless appliances, gorgeous granite
countertops, ample cabinetry, and access to the back patio. There is also a renovated
powder room on the first floor. Upstairs you'll find four spacious bedrooms with good-
sized closets and a beautiful new hall bathroom. The partially finished basement on the
lower level is where you'll find additional living space perfect for entertaining and
recreation, laundry room, lots of storage space, a great work area for those who enjoy
home projects, and outside exit to the backyard. Recent updates include brand new
HVAC systems with 10-year warranty, newer roof, windows, and water heater. Now all
you need to do is move-in and enjoy! Put this lovely home on your tour today and
celebrate the beauty of all seasons in your beautiful new home!
Location
State PA
County Delaware
Area Aston Twp (10402)
Zoning RESIDENTIAL
Rooms
Other Rooms Living Room, Kitchen, Family Room, Basement, In-Law/auPair/Suite, Laundry, Attic, Half Bath
Basement Full, Interior Access, Outside Entrance, Partially Finished, Shelving
Main Level Bedrooms 1
Interior
Interior Features Attic, Carpet, Ceiling Fan(s), Entry Level Bedroom, Family Room Off Kitchen, Kitchen - Eat-In, Recessed Lighting, Tub Shower, Upgraded Countertops
Hot Water Electric
Heating Forced Air
Cooling Central A/C
Fireplaces Number 1
Fireplaces Type Brick, Fireplace - Glass Doors, Wood
Equipment Disposal, Dishwasher, Dryer, Microwave, Oven/Range - Electric, Range Hood, Stainless Steel Appliances, Washer, Refrigerator, Water Heater
Fireplace Y
Window Features Bay/Bow,Double Pane,Screens
Appliance Disposal, Dishwasher, Dryer, Microwave, Oven/Range - Electric, Range Hood, Stainless Steel Appliances, Washer, Refrigerator, Water Heater
Heat Source Oil
Laundry Basement
Exterior
Garage Spaces 5.0
Water Access N
Roof Type Shingle
Accessibility 2+ Access Exits, 32\"+ wide Doors
Total Parking Spaces 5
Garage N
Building
Lot Description Front Yard, Landscaping, Rear Yard, SideYard(s), Level
Story 2
Foundation Brick/Mortar
Sewer Public Sewer
Water Public
Architectural Style Traditional
Level or Stories 2
Additional Building Above Grade, Below Grade
Structure Type Dry Wall
New Construction N
Schools
School District Penn-Delco
Others
Pets Allowed Y
Senior Community No
Tax ID 02-00-00262-03
Ownership Fee Simple
SqFt Source Estimated
Acceptable Financing Cash, Conventional, FHA, VA
Listing Terms Cash, Conventional, FHA, VA
Financing Cash,Conventional,FHA,VA
Special Listing Condition Standard
Pets Allowed No Pet Restrictions
Read Less
Want to know what your home might be worth? Contact us for a FREE valuation!

Our team is ready to help you sell your home for the highest possible price ASAP

Bought with Nakeea Jarvis • Springer Realty Group
GET MORE INFORMATION





