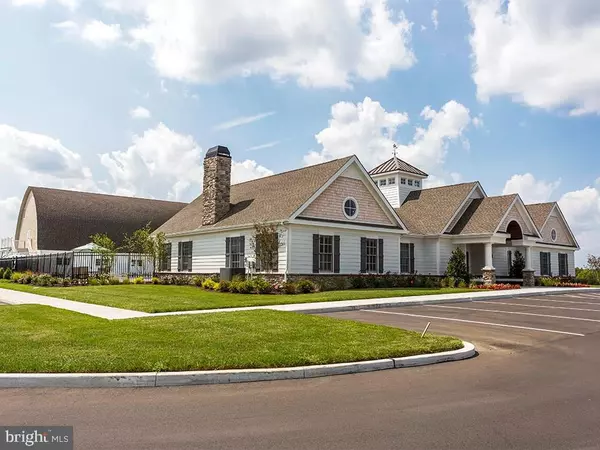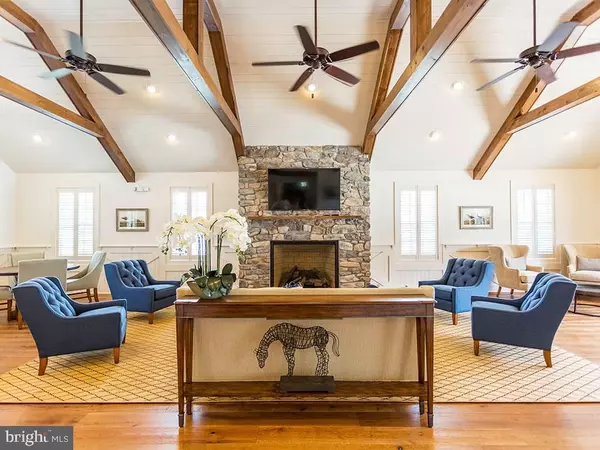$1,822,670
$1,822,670
For more information regarding the value of a property, please contact us for a free consultation.
36911 CROSSRAIL WAY Lewes, DE 19958
6 Beds
5 Baths
3,635 SqFt
Key Details
Sold Price $1,822,670
Property Type Single Family Home
Sub Type Detached
Listing Status Sold
Purchase Type For Sale
Square Footage 3,635 sqft
Price per Sqft $501
Subdivision Showfield
MLS Listing ID DESU2011972
Sold Date 02/24/23
Style Contemporary
Bedrooms 6
Full Baths 4
Half Baths 1
HOA Fees $185/qua
HOA Y/N Y
Abv Grd Liv Area 3,635
Originating Board BRIGHT
Year Built 2022
Annual Tax Amount $424
Tax Year 2021
Lot Size 0.350 Acres
Acres 0.35
Property Description
Exquisite Living in Lewes, Delaware! This iconic 132 acre community along Gills Neck Road in Lewes features 166 building lots for custom homes. The property is situated next to a beautiful 16 acre natural pond and a portion of the 16 mile loop of the Junction Breakwater Bike Trail. The historic barn located on the property will be preserved and become the community clubhouse, merging Showfield with the omnipresent charm of Lewes. Other community amenities include a pool, wooded walking trails and four additional ponds. All located within a mile from Lewes Beach, Cape Henlopen State Park, downtown restaurants and shopping. Showfield is the most exciting opportunity at the Delaware beaches and will be a premier neighborhood in Lewes.
Location
State DE
County Sussex
Area Lewes Rehoboth Hundred (31009)
Zoning AR1
Rooms
Basement Fully Finished
Main Level Bedrooms 6
Interior
Hot Water Tankless, Natural Gas
Heating Heat Pump(s), Forced Air
Cooling Central A/C, Programmable Thermostat
Flooring Ceramic Tile, Hardwood, Carpet
Fireplaces Type Wood
Fireplace Y
Heat Source Natural Gas
Exterior
Exterior Feature Screened, Porch(es)
Parking Features Garage - Side Entry
Garage Spaces 2.0
Amenities Available Bike Trail, Community Center, Fitness Center, Jog/Walk Path, Pool - Outdoor, Swimming Pool
Water Access N
View Lake, Pond
Roof Type Metal
Accessibility None
Porch Screened, Porch(es)
Attached Garage 2
Total Parking Spaces 2
Garage Y
Building
Lot Description Cleared
Story 2
Foundation Concrete Perimeter
Sewer Public Sewer
Water Private/Community Water
Architectural Style Contemporary
Level or Stories 2
Additional Building Above Grade, Below Grade
Structure Type 9'+ Ceilings
New Construction Y
Schools
School District Cape Henlopen
Others
HOA Fee Include Common Area Maintenance,Management,Pool(s),Snow Removal
Senior Community No
Tax ID 335-8.00-1117
Ownership Fee Simple
SqFt Source Estimated
Security Features Carbon Monoxide Detector(s),Smoke Detector
Acceptable Financing Cash, Conventional
Listing Terms Cash, Conventional
Financing Cash,Conventional
Special Listing Condition Standard
Read Less
Want to know what your home might be worth? Contact us for a FREE valuation!

Our team is ready to help you sell your home for the highest possible price ASAP

Bought with Sarah Shoemaker • Keller Williams Realty
GET MORE INFORMATION





