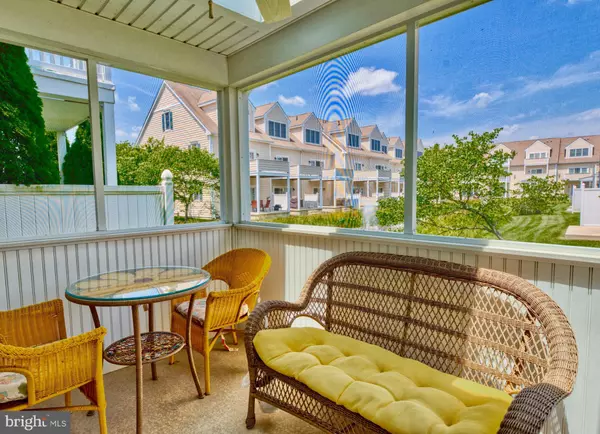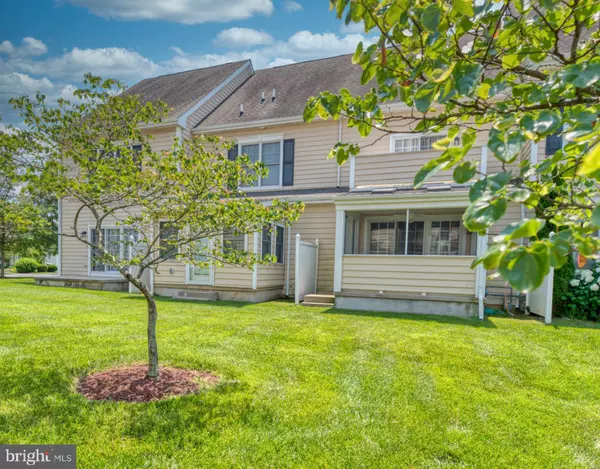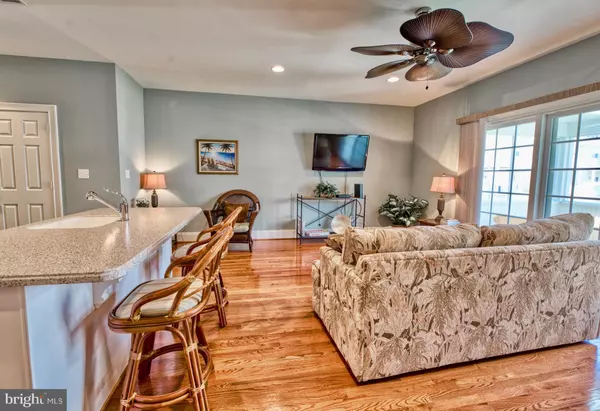$462,500
$484,900
4.6%For more information regarding the value of a property, please contact us for a free consultation.
18761 BETHPAGE DR Lewes, DE 19958
3 Beds
4 Baths
2,046 SqFt
Key Details
Sold Price $462,500
Property Type Townhouse
Sub Type Interior Row/Townhouse
Listing Status Sold
Purchase Type For Sale
Square Footage 2,046 sqft
Price per Sqft $226
Subdivision Heritage Village Townhomes
MLS Listing ID DESU2034116
Sold Date 02/24/23
Style Coastal
Bedrooms 3
Full Baths 3
Half Baths 1
HOA Fees $231/qua
HOA Y/N Y
Abv Grd Liv Area 2,046
Originating Board BRIGHT
Year Built 2009
Annual Tax Amount $1,554
Tax Year 2022
Lot Size 44.000 Acres
Acres 44.0
Lot Dimensions 0.00 x 0.00
Property Description
INVESTOR / 2nd HOME or PRIMARY RESIDENCE SPECIAL: This home produced more than $23k in gross rental revenues over the past 12 months as a long term Corporate Lease . The lease has now ended. Similar homes at Heritage Village rent for $2,500 per WEEK in the Summer. Lovely, Furnished Townhouse w 3 Master Bedroom Suites located in an Exceptionally Convenient Location Next to Rte 1, Shopping and Outlets and Everything the Delaware Beaches Has To Offer. This Home Is Well Maintained, Open and Inviting. One of the 3 Master Bedroom Suites is On The Main Floor. Enjoy Lovely Pond and Fountain Views From Your Screened in Porch. Hardwood Floors on the main floor and 9 foot ceilings provide an open feeling of relaxation. There are 3 master Bedroom Suites, 3 full bathrooms and 1 half bath powder room in this well maintained townhome. 2,100 square feet of living space provide the flexibility to use this home as a vacation home, a primary residence, or as a wealth building investment property. You can walk to grocery stores, amusement parks, and restaurants from this home. Extras include ceramic tiled baths, stainless appliances and granite counters.
The first floor master suite has a large walk-in closet and an en-suite bath with tub/shower combo. There are two additional suites upstairs, each with a private bathroom and walk in closet. One bedroom upstairs has its own private deck looking out over a peaceful pond and fountain. The laundry is conveniently located on the second floor, but there are also laundry hookups on the first floor. Lawn care, exterior maintenance and power washing are provided by the HOA. During the Summer you can enjoy the convenience of a fenced community pool. You can also join the American Classic golf course located adjacent to the community, with memberships available. Don't miss the opportunity of seeing this wonderful home !
Location
State DE
County Sussex
Area Lewes Rehoboth Hundred (31009)
Zoning RESIDENTIAL
Rooms
Other Rooms Screened Porch
Main Level Bedrooms 1
Interior
Interior Features Breakfast Area, Ceiling Fan(s), Combination Dining/Living, Combination Kitchen/Dining, Floor Plan - Open, Kitchen - Island, Recessed Lighting, Window Treatments
Hot Water Electric
Heating Forced Air
Cooling Central A/C
Furnishings Yes
Fireplace N
Heat Source Propane - Leased
Exterior
Parking On Site 2
Amenities Available Pool - Outdoor
Water Access N
Accessibility 2+ Access Exits
Garage N
Building
Story 2
Foundation Crawl Space
Sewer Public Sewer
Water Public
Architectural Style Coastal
Level or Stories 2
Additional Building Above Grade, Below Grade
New Construction N
Schools
School District Cape Henlopen
Others
HOA Fee Include Lawn Maintenance,Ext Bldg Maint,Management,Snow Removal,Trash
Senior Community No
Tax ID 334-06.00-355.00-14F
Ownership Fee Simple
SqFt Source Assessor
Acceptable Financing Conventional, Other
Listing Terms Conventional, Other
Financing Conventional,Other
Special Listing Condition Standard
Read Less
Want to know what your home might be worth? Contact us for a FREE valuation!

Our team is ready to help you sell your home for the highest possible price ASAP

Bought with Erin S. Lee • Keller Williams Realty
GET MORE INFORMATION





