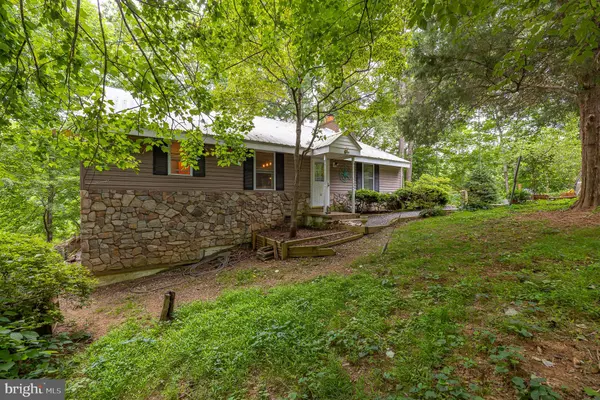$350,000
$400,000
12.5%For more information regarding the value of a property, please contact us for a free consultation.
316 PINE DR Amissville, VA 20106
3 Beds
3 Baths
3,818 SqFt
Key Details
Sold Price $350,000
Property Type Single Family Home
Sub Type Detached
Listing Status Sold
Purchase Type For Sale
Square Footage 3,818 sqft
Price per Sqft $91
Subdivision Greenwich Gardens
MLS Listing ID VARP2000544
Sold Date 02/17/23
Style Traditional
Bedrooms 3
Full Baths 3
HOA Fees $29/ann
HOA Y/N Y
Abv Grd Liv Area 2,978
Originating Board BRIGHT
Year Built 1957
Annual Tax Amount $2,405
Tax Year 2022
Property Description
Nice home with two lots on the Lake in Amissville. You will be amazed at the glass exterior walls that surround the master bedroom and sunroom and overlook the lake and the woods on the other side, with no other homes in the view. Upgraded kitchen and bathrooms, with a full apartment on the lower level.
You'll spend a lot of time on the decks that offer privacy and quietness and tranquility. The view of the lake is amazing! The Lake has boat launch and private place to leave your boat on shore. Swimming is apart from the boating area . There is a picnic area to entertain. Rappahannock Lakes Community Association Co-op Fees $350 per year.
Location
State VA
County Rappahannock
Zoning RESIDENTIAL
Rooms
Basement Daylight, Full, Fully Finished, Full
Main Level Bedrooms 3
Interior
Interior Features 2nd Kitchen, Floor Plan - Open, Combination Dining/Living
Hot Water 60+ Gallon Tank, Electric
Heating Other
Cooling Window Unit(s)
Flooring Wood
Fireplaces Number 1
Fireplaces Type Stone
Equipment Dryer, Exhaust Fan, Oven - Single, Oven/Range - Electric, Refrigerator, Washer
Furnishings No
Fireplace Y
Window Features Double Pane,Screens
Appliance Dryer, Exhaust Fan, Oven - Single, Oven/Range - Electric, Refrigerator, Washer
Heat Source Electric
Exterior
Exterior Feature Deck(s)
Utilities Available Other, Propane, Phone
Amenities Available Common Grounds, Lake, Picnic Area, Water/Lake Privileges, Boat Ramp
Waterfront Description Out-Parcel,Boat/Launch Ramp,Park,Rip-Rap
Water Access Y
Water Access Desc Boat - Electric Motor Only,Public Access,Fishing Allowed,Canoe/Kayak,Private Access,Sail,Swimming Allowed
View Water, River
Roof Type Metal
Street Surface Gravel
Accessibility Low Pile Carpeting, Level Entry - Main
Porch Deck(s)
Road Frontage City/County, Public
Garage N
Building
Lot Description Trees/Wooded
Story 2
Foundation Concrete Perimeter
Sewer Septic Exists
Water Well
Architectural Style Traditional
Level or Stories 2
Additional Building Above Grade, Below Grade
Structure Type Dry Wall
New Construction N
Schools
School District Rappahannock County Public Schools
Others
Pets Allowed Y
HOA Fee Include Snow Removal,Custodial Services Maintenance,Common Area Maintenance,Pier/Dock Maintenance,Road Maintenance
Senior Community No
Tax ID 23A 2 3 1
Ownership Fee Simple
SqFt Source Estimated
Acceptable Financing Cash, Contract, Conventional, FHA, VHDA
Listing Terms Cash, Contract, Conventional, FHA, VHDA
Financing Cash,Contract,Conventional,FHA,VHDA
Special Listing Condition Standard
Pets Allowed No Pet Restrictions
Read Less
Want to know what your home might be worth? Contact us for a FREE valuation!

Our team is ready to help you sell your home for the highest possible price ASAP

Bought with KEYSHA WASHINGTON • Samson Properties
GET MORE INFORMATION





