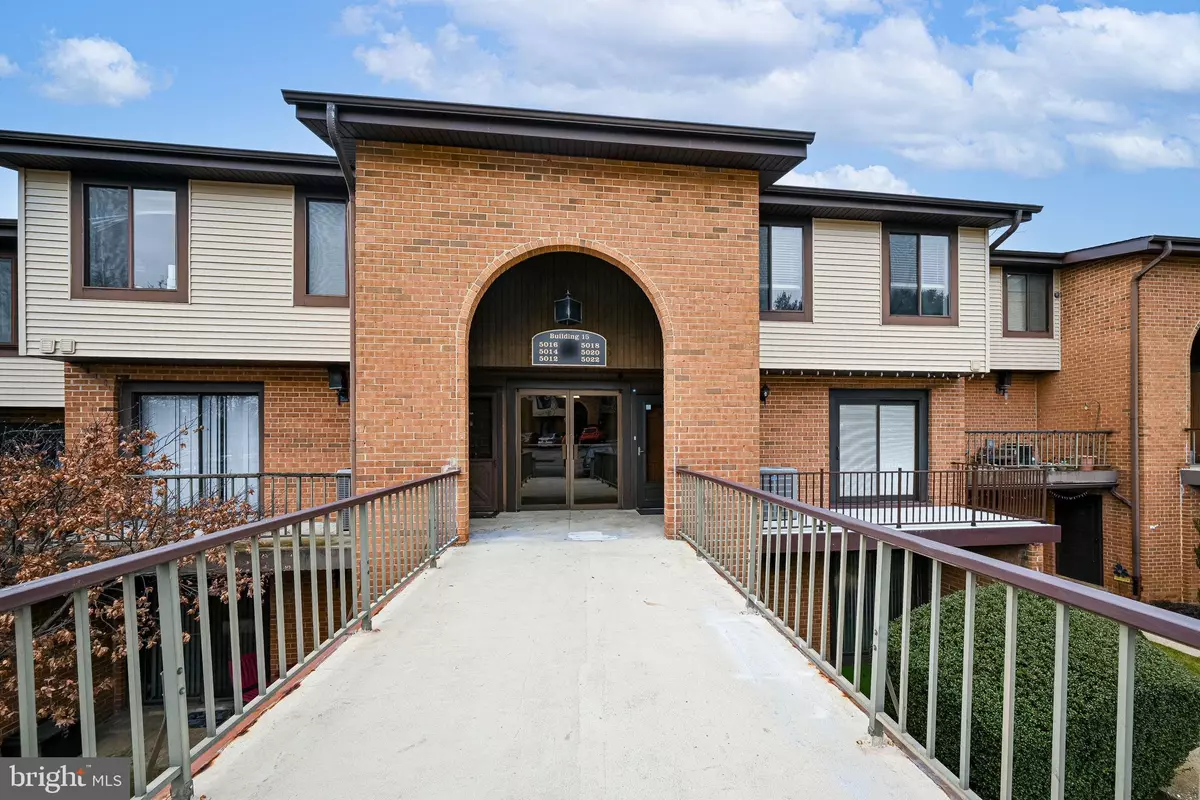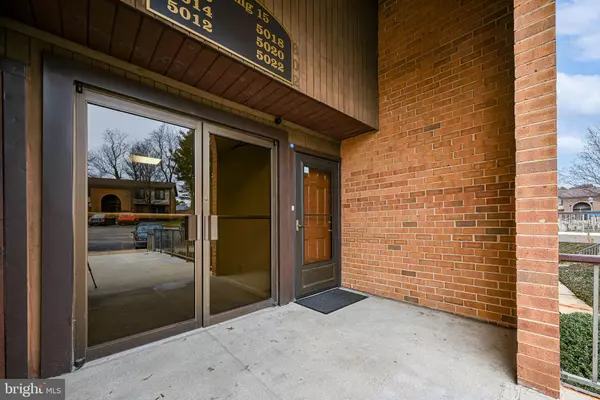$175,000
$165,000
6.1%For more information regarding the value of a property, please contact us for a free consultation.
5020 W BRIGANTINE CT #5020 Wilmington, DE 19808
2 Beds
2 Baths
1,025 SqFt
Key Details
Sold Price $175,000
Property Type Single Family Home
Listing Status Sold
Purchase Type For Sale
Square Footage 1,025 sqft
Price per Sqft $170
Subdivision Mermaid Run
MLS Listing ID DENC2036702
Sold Date 02/15/23
Style Traditional
Bedrooms 2
Full Baths 2
HOA Y/N N
Abv Grd Liv Area 1,025
Originating Board BRIGHT
Year Built 1975
Tax Year 2022
Lot Dimensions 0.00 x 0.00
Property Description
Fantastic opportunity at this well maintained and move-in ready condo in the highly sought after Mermaid Run II condominiums. Conveniently located smack dab in the heart of Pike Creek, you will be in a prime position to take advantage of all the surrounding shops, restaurants, and more!! Walk in and take notice of the gorgeous wood floors spread across the spacious living room, perfect for entertainment purposes (TV is included)! Also downstairs there is a full kitchen , dining area, and sliding glass door that allows some natural light to illuminate the room and leads to a 2nd story balcony for when you need to step out and get some fresh air! Upstairs there are 2 nice sized bedrooms and 2 full bathrooms. As an added bonus, we cant forget about the community pool that will be sure to help you make the most out of summer! Don't wait - schedule your tour now!!
Location
State DE
County New Castle
Area Elsmere/Newport/Pike Creek (30903)
Zoning NCGA
Interior
Interior Features Primary Bath(s), Ceiling Fan(s), Stall Shower
Hot Water Electric
Heating Forced Air
Cooling Central A/C
Flooring Wood, Fully Carpeted, Vinyl, Tile/Brick
Equipment Built-In Range, Oven - Self Cleaning, Refrigerator, Disposal
Fireplace N
Appliance Built-In Range, Oven - Self Cleaning, Refrigerator, Disposal
Heat Source Electric
Laundry Main Floor
Exterior
Exterior Feature Balcony
Utilities Available Cable TV
Amenities Available Swimming Pool
Water Access N
Roof Type Shingle
Accessibility None
Porch Balcony
Garage N
Building
Lot Description Open
Story 2
Sewer Public Sewer
Water Public
Architectural Style Traditional
Level or Stories 2
Additional Building Above Grade, Below Grade
New Construction N
Schools
High Schools John Dickinson
School District Red Clay Consolidated
Others
HOA Fee Include Pool(s),Common Area Maintenance,Lawn Maintenance,Snow Removal,Trash
Senior Community No
Tax ID 08-030.40-016.C.5020
Ownership Condominium
Security Features Security System
Acceptable Financing Conventional, VA, FHA 203(b)
Listing Terms Conventional, VA, FHA 203(b)
Financing Conventional,VA,FHA 203(b)
Special Listing Condition Standard
Read Less
Want to know what your home might be worth? Contact us for a FREE valuation!

Our team is ready to help you sell your home for the highest possible price ASAP

Bought with Barbara A Fenimore • Patterson-Schwartz - Greenville
GET MORE INFORMATION





