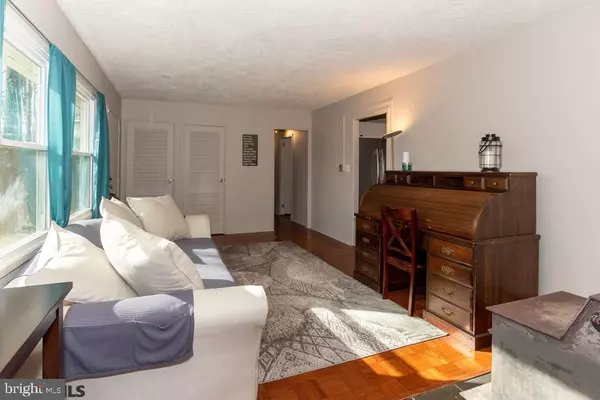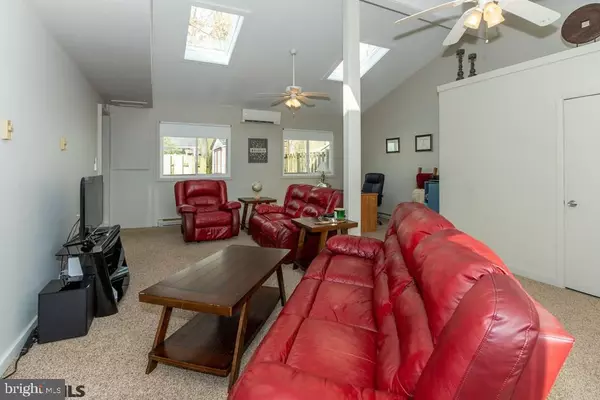$290,000
$289,900
For more information regarding the value of a property, please contact us for a free consultation.
1876 PARK FOREST AVE State College, PA 16803
3 Beds
1 Bath
1,475 SqFt
Key Details
Sold Price $290,000
Property Type Single Family Home
Sub Type Detached
Listing Status Sold
Purchase Type For Sale
Square Footage 1,475 sqft
Price per Sqft $196
Subdivision Park Forest Village
MLS Listing ID PACE2437528
Sold Date 06/17/22
Style Ranch/Rambler
Bedrooms 3
Full Baths 1
HOA Y/N N
Abv Grd Liv Area 1,475
Originating Board CCAR
Year Built 1956
Annual Tax Amount $2,876
Tax Year 2022
Lot Size 0.340 Acres
Acres 0.34
Lot Dimensions 14964.00
Property Description
Super cute and all redone! It is nearly impossible to beat this EASY location. Save GAS and TIME with everything nearby. Want a backyard that adjoins a park? Look no further. Step off your backyard to Green Hollow Park and enjoy in a host of outdoor treasures. Patton Crossings, State College's newest commercial/residential development, is just around the corner. Life at 1876 Park Forest Ave is a sanctuary nestled in the woods. Embrace the newer white eat-in kitchen with a timeless style. Stay organized with a huge kitchen pantry. Use adjoining room off the kitchen as either dining or second living room. The great room boasts high ceilings, flexible layout options, and amble light with two large skylights. Stay cozy warm on cold winter days with the wood stove, and on hot days relax with new air conditioning?hardwood floors. New roof 2021, new windows 2019.
Location
State PA
County Centre
Area Patton Twp (16418)
Zoning RESIDENTIAL
Rooms
Other Rooms Living Room, Dining Room, Primary Bedroom, Kitchen, Laundry, Primary Bathroom, Full Bath, Additional Bedroom
Interior
Interior Features Kitchen - Eat-In, Skylight(s)
Heating Wood Burn Stove, Forced Air
Cooling Ductless/Mini-Split
Flooring Hardwood
Fireplace N
Heat Source Wood, Electric
Exterior
View Y/N Y
Roof Type Shingle
Street Surface Paved
Accessibility None
Garage N
Building
Lot Description Adjoins - Open Space, Adjoins - Public Land
Foundation Slab
Sewer Public Sewer
Water Public
Architectural Style Ranch/Rambler
Additional Building Above Grade, Below Grade
New Construction N
Schools
School District State College Area
Others
Tax ID 18-010-,189-,0000-
Ownership Fee Simple
Acceptable Financing Cash, Conventional
Listing Terms Cash, Conventional
Financing Cash,Conventional
Special Listing Condition Standard
Read Less
Want to know what your home might be worth? Contact us for a FREE valuation!

Our team is ready to help you sell your home for the highest possible price ASAP

Bought with Jason Krout • Keystone Real Estate Group, LP
GET MORE INFORMATION





