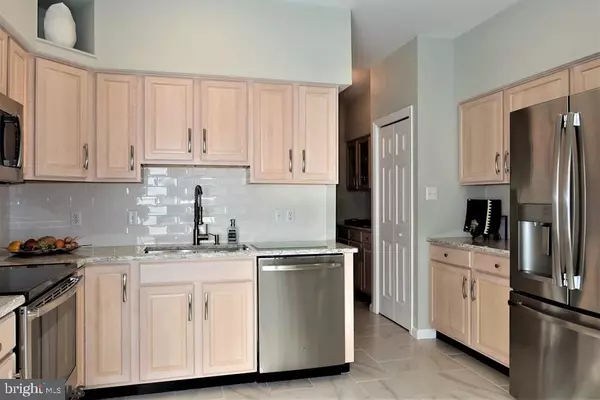$549,000
$549,000
For more information regarding the value of a property, please contact us for a free consultation.
106 ASBURY LN State College, PA 16801
3 Beds
4 Baths
3,142 SqFt
Key Details
Sold Price $549,000
Property Type Single Family Home
Sub Type Twin/Semi-Detached
Listing Status Sold
Purchase Type For Sale
Square Footage 3,142 sqft
Price per Sqft $174
Subdivision None Available
MLS Listing ID PACE2432786
Sold Date 12/15/21
Style Other
Bedrooms 3
Full Baths 3
Half Baths 1
HOA Fees $400/mo
HOA Y/N Y
Abv Grd Liv Area 2,175
Originating Board CCAR
Year Built 1995
Annual Tax Amount $7,126
Tax Year 2021
Lot Size 7,840 Sqft
Acres 0.18
Property Description
Wrap yourself in luxury with exquisite renovations, easy living & extraordinary views of Mt. Nittany & Centre Hills Golf Course. Impressive selections are displayed throughout this fully updated condo outfitted with HW floors, soaring ceilings, a grand modern staircase, pretty light fixtures, granite/marble surfaces--just an introduction to the interior aesthetics. Adore a spacious kitchen outfitted with new cabinets, granite countertops, coffee bar & SS appliances. Curl up by the fireplace in the incredible great room, offering ample places to gather & also display gallery quality art. Two sets of French doors provide access to the inviting deck--relax & view the golf course. Ascend to a luxurious owner's suite complete with private full bath. Two additional bedrooms & a full bath finish the upper level. Value additional flex space in the finished walk-out LL with full bath, wet bar, family room & more. 3-zone heat/Nest thermostats, 2-car garage, convenient to campus. Unforgettable.
Location
State PA
County Centre
Area College Twp (16419)
Zoning PRD
Rooms
Other Rooms Living Room, Dining Room, Primary Bedroom, Kitchen, Family Room, Office, Full Bath, Half Bath, Additional Bedroom
Basement Partially Finished, Full
Interior
Interior Features Wet/Dry Bar, WhirlPool/HotTub
Heating Forced Air
Cooling Central A/C
Fireplaces Number 2
Fireplaces Type Gas/Propane
Equipment Water Conditioner - Owned
Fireplace Y
Appliance Water Conditioner - Owned
Heat Source Natural Gas
Exterior
Exterior Feature Patio(s), Deck(s)
Garage Spaces 2.0
Community Features Restrictions
Roof Type Shingle
Street Surface Paved
Accessibility None
Porch Patio(s), Deck(s)
Attached Garage 2
Total Parking Spaces 2
Garage Y
Building
Sewer Public Sewer
Water Public
Architectural Style Other
Additional Building Above Grade, Below Grade
New Construction N
Schools
School District State College Area
Others
HOA Fee Include Ext Bldg Maint,Sewer,Water,Lawn Maintenance,Snow Removal,Trash
Tax ID 19-605-,106-,0106-
Ownership Condominium
Acceptable Financing Cash, Conventional
Listing Terms Cash, Conventional
Financing Cash,Conventional
Special Listing Condition Standard
Read Less
Want to know what your home might be worth? Contact us for a FREE valuation!

Our team is ready to help you sell your home for the highest possible price ASAP

Bought with Peter Chiarkas • Kissinger, Bigatel & Brower
GET MORE INFORMATION





