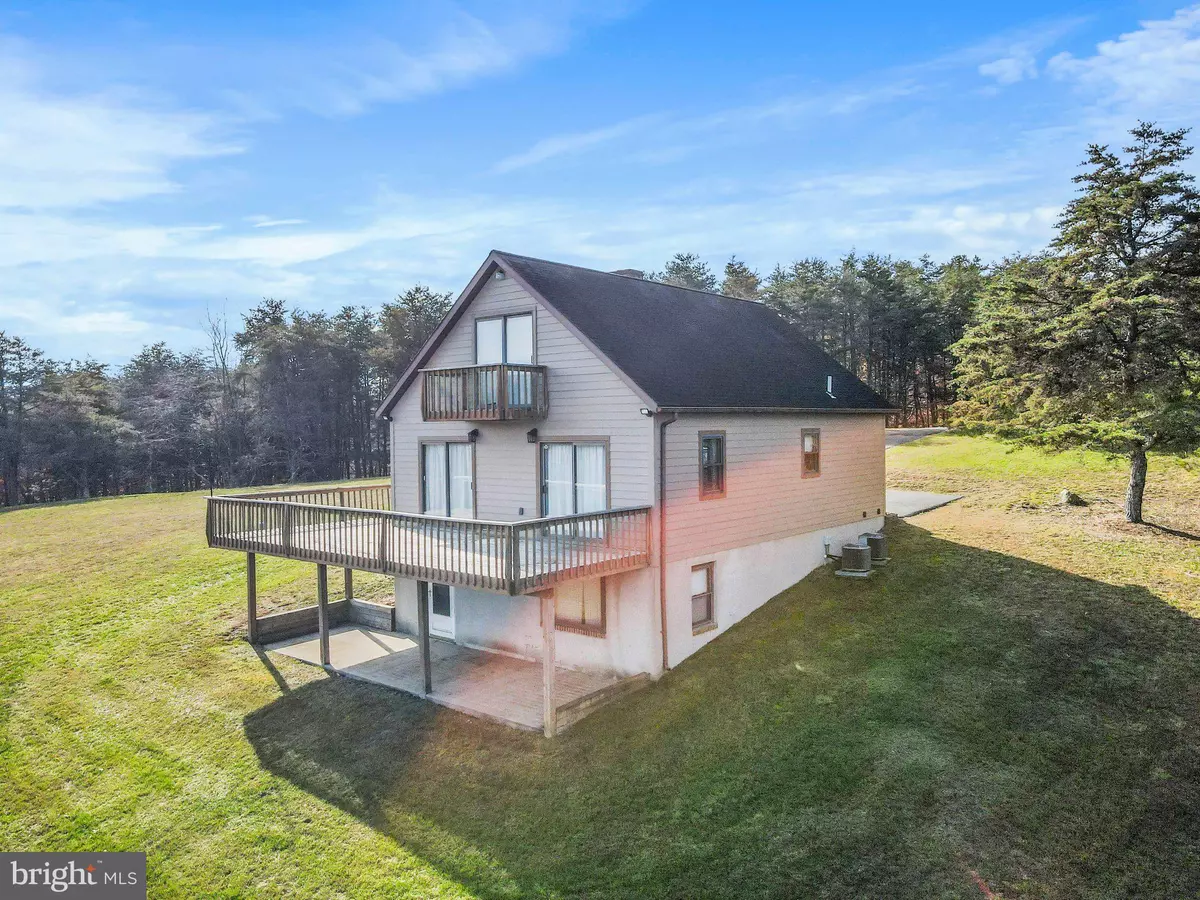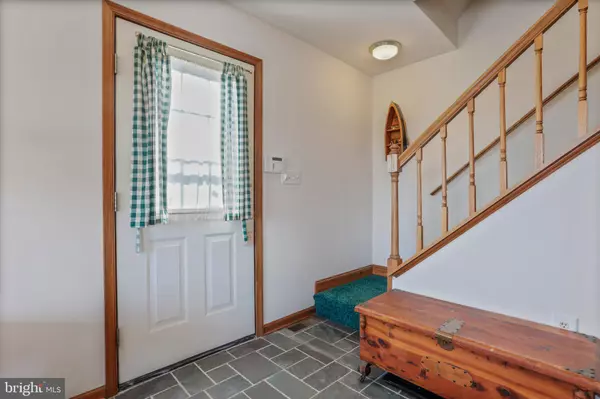$423,500
$450,000
5.9%For more information regarding the value of a property, please contact us for a free consultation.
768 OLD MILL MANOR DR Berkeley Springs, WV 25411
3 Beds
3 Baths
1,310 SqFt
Key Details
Sold Price $423,500
Property Type Single Family Home
Sub Type Detached
Listing Status Sold
Purchase Type For Sale
Square Footage 1,310 sqft
Price per Sqft $323
Subdivision Old Mill Manor
MLS Listing ID WVMO2002476
Sold Date 02/03/23
Style Cabin/Lodge,Cottage,Colonial
Bedrooms 3
Full Baths 3
HOA Fees $50/ann
HOA Y/N Y
Abv Grd Liv Area 1,310
Originating Board BRIGHT
Year Built 1997
Annual Tax Amount $1,163
Tax Year 2022
Lot Size 9.426 Acres
Acres 9.43
Lot Dimensions Lot 14A - 3.066 Lot 13A - 6.36
Property Description
Welcome Home to this beautiful home situated on a double lot of 9.43 acres! Wonderful views of the landscape and mountains! Featuring 3-4 bedrooms and 3 full baths. James Hardie cement siding. Main level offers an open floor plan. Oak wood floors throughout. Living room with wood stove. Eat-in kitchen with ample cabinetry and table space. Bedroom and full bath. Two bedrooms on upper level, one of which has it's own deck balcony. Finished basement with family room, additional room that can be used as the 4th bedroom, and full bath. Utility room with laundry. The deck and patio look out to the backyard and scenic vista. Security system with carbon monoxide detectors. Nice 10x12 shed that's tied in with the house security system. Great country living! Schedule your tour today before it's gone!
Location
State WV
County Morgan
Zoning 101
Rooms
Other Rooms Living Room, Dining Room, Bedroom 2, Bedroom 3, Kitchen, Family Room, Foyer, Bedroom 1, Laundry, Full Bath, Additional Bedroom
Basement Daylight, Partial, Full, Walkout Level, Windows, Interior Access, Outside Entrance
Main Level Bedrooms 1
Interior
Interior Features Built-Ins, Carpet, Ceiling Fan(s), Entry Level Bedroom, Floor Plan - Open, Kitchen - Eat-In, Kitchen - Table Space, Tub Shower, Wood Floors, Stove - Wood, Window Treatments
Hot Water Electric
Heating Forced Air
Cooling Central A/C
Flooring Carpet, Hardwood, Slate
Equipment Dryer, Washer, Dishwasher, Refrigerator, Stove
Fireplace N
Appliance Dryer, Washer, Dishwasher, Refrigerator, Stove
Heat Source Oil
Laundry Basement
Exterior
Exterior Feature Deck(s), Patio(s)
Garage Spaces 4.0
Water Access N
View Mountain, Scenic Vista, Trees/Woods
Roof Type Shingle
Accessibility None
Porch Deck(s), Patio(s)
Total Parking Spaces 4
Garage N
Building
Lot Description Additional Lot(s)
Story 2
Foundation Permanent
Sewer Private Septic Tank
Water Well
Architectural Style Cabin/Lodge, Cottage, Colonial
Level or Stories 2
Additional Building Above Grade, Below Grade
New Construction N
Schools
School District Morgan County Schools
Others
HOA Fee Include Road Maintenance,Snow Removal
Senior Community No
Tax ID 01 22008300000000
Ownership Fee Simple
SqFt Source Estimated
Security Features Security System,Smoke Detector,Carbon Monoxide Detector(s)
Special Listing Condition Standard
Read Less
Want to know what your home might be worth? Contact us for a FREE valuation!

Our team is ready to help you sell your home for the highest possible price ASAP

Bought with P. Brian Masemer • RE/MAX Real Estate Group
GET MORE INFORMATION




