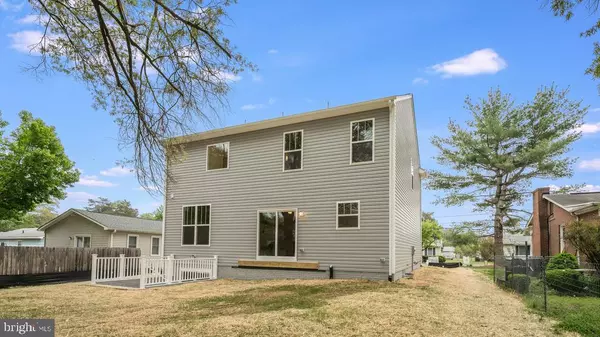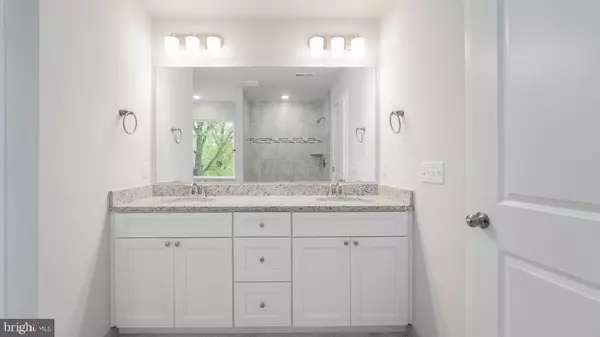$368,900
$359,900
2.5%For more information regarding the value of a property, please contact us for a free consultation.
12206 LONGLEAF RD Ruther Glen, VA 22546
4 Beds
3 Baths
2,542 SqFt
Key Details
Sold Price $368,900
Property Type Single Family Home
Sub Type Detached
Listing Status Sold
Purchase Type For Sale
Square Footage 2,542 sqft
Price per Sqft $145
Subdivision Caroline Pines
MLS Listing ID VACV2003052
Sold Date 02/02/23
Style Colonial,Craftsman
Bedrooms 4
Full Baths 2
Half Baths 1
HOA Fees $87/ann
HOA Y/N Y
Abv Grd Liv Area 2,542
Originating Board BRIGHT
Year Built 2022
Annual Tax Amount $39
Tax Year 2022
Lot Size 0.513 Acres
Acres 0.51
Property Description
WATERFRONT ON LAKE SHANNON ** BUILDERS INVENTORY HOME -SLASHED PRICED TO SELL - ANTICIPATED DELIVERY INJANUARY 2023 ** WATERFRONT .5 ACRE LOT INCAROLINE PINES. The Reese plan offers two stories full of room for all your needs. The welcoming covered front porch leads you into the foyer of this open, and bright floorplan. Elegant columns greet you from the transitional space to be utilized as need requires as a formal dining room, living room or home office with a hall that will lead past a powder room for guests to a spacious family room that opens to the kitchen featuring an island and breakfast nook. Add the optional sunroom to maximize space on the first floor. The second floor boasts a Master Suite with a huge walk in closet, dual vanities, garden tub and separate shower, three generous secondary bedrooms, a hall bath with another set of dual vanities, a large linen closet and a sizable laundry room.
Location
State VA
County Caroline
Zoning RP
Rooms
Other Rooms Primary Bedroom, Bedroom 2, Bedroom 3, Bedroom 4, Kitchen, Family Room, Basement, Laundry, Office, Bathroom 2, Bathroom 3, Primary Bathroom
Basement Full, Unfinished, Walkout Stairs
Interior
Interior Features Ceiling Fan(s), Combination Kitchen/Dining, Combination Dining/Living, Family Room Off Kitchen, Floor Plan - Open, Kitchen - Gourmet, Kitchen - Island, Recessed Lighting, Walk-in Closet(s), Tub Shower
Hot Water Electric
Heating Heat Pump(s)
Cooling Heat Pump(s)
Flooring Luxury Vinyl Plank, Ceramic Tile, Partially Carpeted
Equipment Built-In Microwave, Dishwasher, Refrigerator, Icemaker, Stove, Washer/Dryer Hookups Only
Fireplace N
Appliance Built-In Microwave, Dishwasher, Refrigerator, Icemaker, Stove, Washer/Dryer Hookups Only
Heat Source Electric
Laundry Hookup
Exterior
Parking Features Garage - Side Entry, Inside Access
Garage Spaces 5.0
Utilities Available Under Ground
Amenities Available Pool - Outdoor, Fitness Center, Tot Lots/Playground, Community Center, Lake
Water Access N
View Lake
Roof Type Architectural Shingle
Accessibility None
Attached Garage 2
Total Parking Spaces 5
Garage Y
Building
Lot Description Front Yard, SideYard(s), Rear Yard, Partly Wooded
Story 3
Foundation Concrete Perimeter
Sewer On Site Septic
Water Public
Architectural Style Colonial, Craftsman
Level or Stories 3
Additional Building Above Grade, Below Grade
Structure Type 9'+ Ceilings,Dry Wall
New Construction Y
Schools
School District Caroline County Public Schools
Others
HOA Fee Include Pool(s)
Senior Community No
Tax ID 93A3-1-502
Ownership Fee Simple
SqFt Source Estimated
Special Listing Condition Standard
Read Less
Want to know what your home might be worth? Contact us for a FREE valuation!

Our team is ready to help you sell your home for the highest possible price ASAP

Bought with Claudia M Crone • Coldwell Banker Elite
GET MORE INFORMATION





