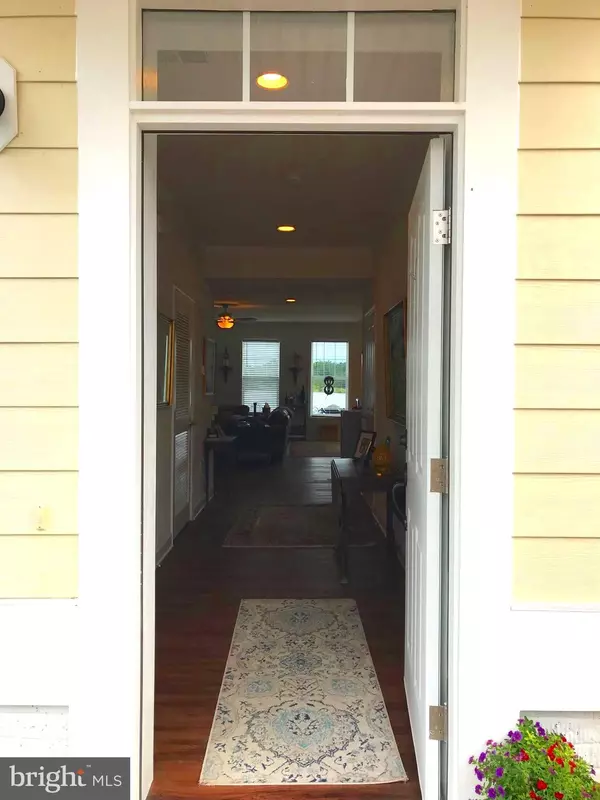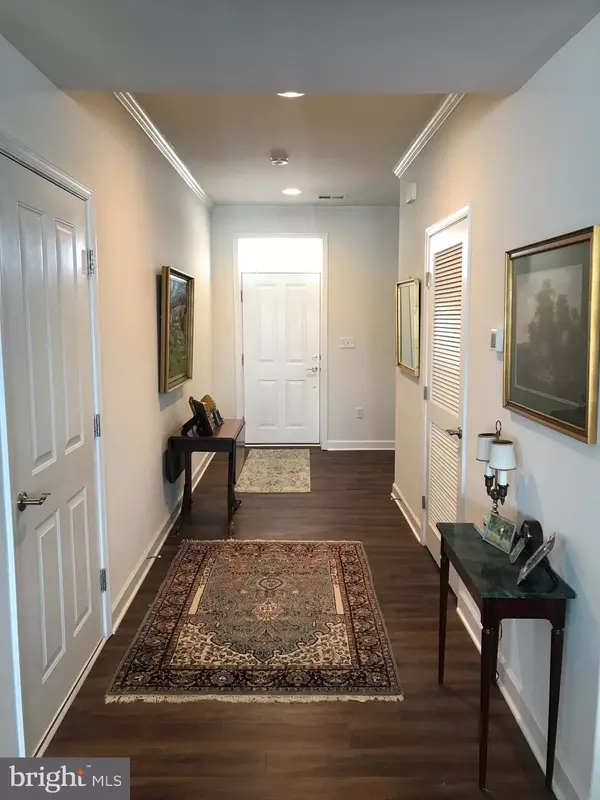$535,000
$579,990
7.8%For more information regarding the value of a property, please contact us for a free consultation.
592 RIVERSIDE DR #17 Lancaster, VA 22503
3 Beds
3 Baths
2,300 SqFt
Key Details
Sold Price $535,000
Property Type Townhouse
Sub Type End of Row/Townhouse
Listing Status Sold
Purchase Type For Sale
Square Footage 2,300 sqft
Price per Sqft $232
Subdivision Sloop Pointe
MLS Listing ID VALV2000204
Sold Date 01/31/23
Style Transitional
Bedrooms 3
Full Baths 2
Half Baths 1
HOA Fees $372/mo
HOA Y/N Y
Abv Grd Liv Area 2,300
Originating Board BRIGHT
Year Built 2021
Annual Tax Amount $3,000
Tax Year 2021
Lot Size 2,278 Sqft
Acres 0.05
Property Description
Stunning riverfront living! This outstanding home offers a beautiful river experience, Your backyard patio will be the best place to watch the sunset across The Rappahannock River, every evening. Immaculate inside and out with community-maintained landscaping. This one-year-old barely lived in
3 Bedroom 2.5 Bath Town Home located in the Quaint Village of Morratico, offers elegant hardwood floors throughout the first and second levels and boasts high-quality elegant, finishes such as a beautiful chef's kitchen/island overlooking gorgeous views of the river, granite countertops, gas stove, stainless steel appliances, 10' Foot ceilings throughout the main floor. A very comfortable and flexible open floor plan!
The Master Bedroom offers majestic views overlooking the river and is magnificent! A Beautifully appointed ensuite bath, walk-in closet, and two additional spacious bedrooms share a Jack and Jill bath.
One car garage and a spacious, pet-safe backyard that has room for patio furniture, top it all.
The Community Features: waterfront with over 180 degrees broad water views, assigned boat dock a sandy beach area, a saltwater community pool, and a friendly golf cart community.
Within blocks of multiple waterfront parks and public boat ramps. This home easily fits a young active lifestyle and those wishing for a peaceful retirement in a unique setting, Just in time to enjoy the fall views and the re-known fall festivals of Virginia's Northern Neck.
Come and see for yourself!
Location
State VA
County Lancaster
Zoning R2
Rooms
Other Rooms Living Room, Dining Room, Primary Bedroom, Bedroom 2, Bedroom 3, Kitchen, Laundry, Bathroom 2, Primary Bathroom
Interior
Interior Features Ceiling Fan(s), Attic, Family Room Off Kitchen, Floor Plan - Open, Kitchen - Island, Walk-in Closet(s)
Hot Water Electric
Heating Heat Pump - Electric BackUp
Cooling Central A/C, Heat Pump(s)
Flooring Vinyl, Tile/Brick
Fireplaces Number 1
Fireplaces Type Gas/Propane
Equipment Dishwasher, Microwave, Refrigerator, Oven/Range - Gas
Furnishings No
Fireplace Y
Window Features Double Pane,Sliding
Appliance Dishwasher, Microwave, Refrigerator, Oven/Range - Gas
Heat Source Propane - Owned
Laundry Main Floor, Hookup
Exterior
Parking Features Garage - Front Entry, Garage Door Opener, Inside Access
Garage Spaces 1.0
Utilities Available Water Available, Sewer Available
Amenities Available Club House, Pool - Outdoor
Waterfront Description Private Dock Site
Water Access Y
Water Access Desc Canoe/Kayak,Boat - Powered,Fishing Allowed,Personal Watercraft (PWC),Waterski/Wakeboard
View River, Panoramic, Scenic Vista
Roof Type Shingle
Accessibility Level Entry - Main
Attached Garage 1
Total Parking Spaces 1
Garage Y
Building
Lot Description Front Yard, Landscaping, Level
Story 2
Foundation Concrete Perimeter
Sewer Community Septic Tank, Private Septic Tank
Water Public
Architectural Style Transitional
Level or Stories 2
Additional Building Above Grade
Structure Type Dry Wall
New Construction N
Schools
School District Lancaster County Public Schools
Others
HOA Fee Include Common Area Maintenance,Ext Bldg Maint,Snow Removal,Water,Lawn Maintenance,Pool(s)
Senior Community No
Tax ID 12 18Q
Ownership Fee Simple
SqFt Source Estimated
Acceptable Financing Cash, Conventional
Listing Terms Cash, Conventional
Financing Cash,Conventional
Special Listing Condition Standard
Read Less
Want to know what your home might be worth? Contact us for a FREE valuation!

Our team is ready to help you sell your home for the highest possible price ASAP

Bought with Non Member • Metropolitan Regional Information Systems, Inc.
GET MORE INFORMATION





