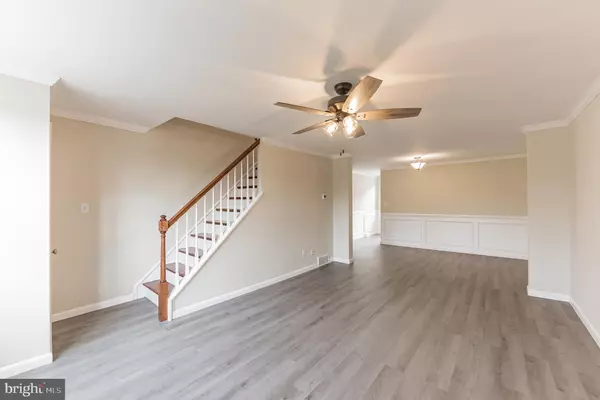$225,000
$225,000
For more information regarding the value of a property, please contact us for a free consultation.
435 EASTLAWN AVE Wilmington, DE 19802
3 Beds
1 Bath
1,150 SqFt
Key Details
Sold Price $225,000
Property Type Townhouse
Sub Type Interior Row/Townhouse
Listing Status Sold
Purchase Type For Sale
Square Footage 1,150 sqft
Price per Sqft $195
Subdivision Wilm #07
MLS Listing ID DENC2036264
Sold Date 01/31/23
Style Colonial
Bedrooms 3
Full Baths 1
HOA Y/N N
Abv Grd Liv Area 1,150
Originating Board BRIGHT
Year Built 1960
Annual Tax Amount $1,294
Tax Year 2022
Lot Size 1,307 Sqft
Acres 0.03
Lot Dimensions 16.00 x 93.50
Property Description
3, 2, 1, HAPPY NEW YEAR! Welcome to the Northeast side of the City of Wilmington! A neighborhood that has the feel of suburbia but within an urban setting! Close proximity to parks, places of worship, educational facilities and more, make this location the best of both worlds! Interior, all brick row home is ready for its fortunate new custodian! Curb appeal abounds as you pull up to the spot. New roof shingle, gutters, downspouts, windows, concrete work on the steps, trim work around the new front door and more! Across the threshold you will be greeted by an expansive floor plan that is open for the living and dining spaces. Fresh laminate plank flooring flanked with white baseboard trim leads to a light tan wall color, crown moulding and a decorative ceiling fan top of the living environment! Dining area has a wainscoting and chair railing for that charm and character factor associated with older homes. Kitchen is a show stopper with colonial face cabinetry in a crisp white finish, topped with an orio granite, accented with satin hardware pulls, capped off with a stainless appliance package and recessed lights! Rear yard is host to off street parking which is a real bonus for City living. Refinished treads leads you to the second level, which is host to three cozy sleeping chambers with ample closet space, all finished with comfy carpeting. Main bedroom complete with tons of natural light through the double windows and a decorative ceiling fan. Full bath is a thing of beauty with marble floor tile, subway wall tile, which runs throughout the tub/shower combo and features new toilet, vanity, plumbing and electrical fixtures as well as a functioning skylight vent which is rare for these homes to still utilize. Brand new HVAC, hot water tank, electrical service to include the drop, disconnect, meter pan, and panel, windows, upgraded plumbing supply and drain lines, roof covering and more will ensure years of minimal maintenance efforts and associated costs. Nothing left but to move in and make yourself at HOME!
Location
State DE
County New Castle
Area Wilmington (30906)
Zoning 26R-3
Rooms
Other Rooms Living Room, Dining Room, Bedroom 2, Bedroom 3, Kitchen, Bedroom 1, Laundry, Bathroom 1
Basement Full
Interior
Interior Features Carpet, Ceiling Fan(s), Chair Railings, Combination Dining/Living, Crown Moldings, Dining Area, Floor Plan - Traditional, Kitchen - Gourmet, Recessed Lighting, Tub Shower, Upgraded Countertops, Wainscotting
Hot Water Natural Gas
Heating Forced Air
Cooling Central A/C
Flooring Carpet, Laminate Plank, Marble
Equipment Built-In Microwave, Built-In Range, Dishwasher, Disposal
Furnishings No
Fireplace N
Window Features Replacement,Vinyl Clad
Appliance Built-In Microwave, Built-In Range, Dishwasher, Disposal
Heat Source Natural Gas
Laundry Basement
Exterior
Garage Spaces 1.0
Fence Chain Link, Rear
Water Access N
Roof Type Flat
Accessibility None
Total Parking Spaces 1
Garage N
Building
Story 2
Foundation Concrete Perimeter
Sewer Public Sewer
Water Public
Architectural Style Colonial
Level or Stories 2
Additional Building Above Grade, Below Grade
Structure Type Dry Wall
New Construction N
Schools
School District Brandywine
Others
Pets Allowed Y
Senior Community No
Tax ID 26-023.20-029
Ownership Fee Simple
SqFt Source Assessor
Acceptable Financing Cash, Conventional, FHA, VA
Horse Property N
Listing Terms Cash, Conventional, FHA, VA
Financing Cash,Conventional,FHA,VA
Special Listing Condition Standard
Pets Allowed No Pet Restrictions
Read Less
Want to know what your home might be worth? Contact us for a FREE valuation!

Our team is ready to help you sell your home for the highest possible price ASAP

Bought with Marilyn D Mills • BHHS Fox & Roach-Christiana
GET MORE INFORMATION





