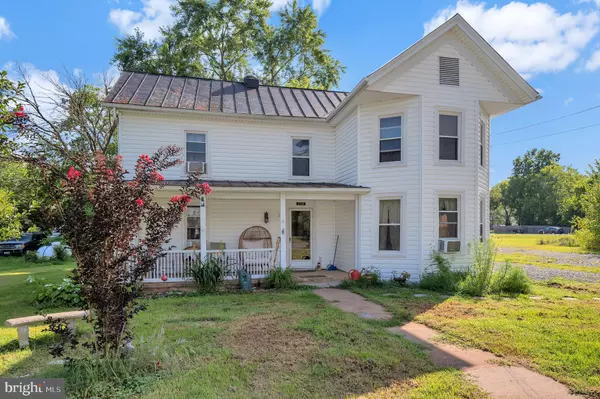$340,000
$349,700
2.8%For more information regarding the value of a property, please contact us for a free consultation.
206 W MAIN ST Remington, VA 22734
4 Beds
2 Baths
2,368 SqFt
Key Details
Sold Price $340,000
Property Type Single Family Home
Sub Type Detached
Listing Status Sold
Purchase Type For Sale
Square Footage 2,368 sqft
Price per Sqft $143
Subdivision None Available
MLS Listing ID VAFQ2005902
Sold Date 01/23/23
Style Colonial
Bedrooms 4
Full Baths 2
HOA Y/N N
Abv Grd Liv Area 2,368
Originating Board BRIGHT
Year Built 1909
Annual Tax Amount $3,293
Tax Year 2022
Lot Size 2.340 Acres
Acres 2.34
Property Description
Are you looking for a charming home in a little town tucked away in beautiful Remington on 2.34 acres?
Looking for a quiet atmosphere, not so much in the city ? Walkable to town, great home with a lot of character. Use your creativity and vision to make this home your own. Plenty of space to entertain ! Kitchen has a huge pantry. Built in bookshelves. Large back porch and front porch. 4 large bedrooms. Large shed in back yard. Lots of space to grow. Hardwood floors.
Location
State VA
County Fauquier
Zoning SD
Interior
Interior Features Kitchen - Country, Kitchen - Table Space, Dining Area, Kitchen - Eat-In, Floor Plan - Traditional
Hot Water Electric
Heating Baseboard - Electric
Cooling Window Unit(s)
Equipment Dryer, Icemaker, Refrigerator, Washer, Stove
Fireplace N
Window Features Insulated,Vinyl Clad
Appliance Dryer, Icemaker, Refrigerator, Washer, Stove
Heat Source Propane - Leased
Exterior
Exterior Feature Porch(es), Enclosed
Water Access N
Accessibility None
Porch Porch(es), Enclosed
Garage N
Building
Story 2
Foundation Concrete Perimeter
Sewer Public Sewer
Water Public
Architectural Style Colonial
Level or Stories 2
Additional Building Above Grade, Below Grade
New Construction N
Schools
High Schools Liberty
School District Fauquier County Public Schools
Others
Senior Community No
Tax ID 6877-98-9004
Ownership Fee Simple
SqFt Source Assessor
Special Listing Condition Standard
Read Less
Want to know what your home might be worth? Contact us for a FREE valuation!

Our team is ready to help you sell your home for the highest possible price ASAP

Bought with Moises Y Reyes • Team Reyes Inc.
GET MORE INFORMATION





