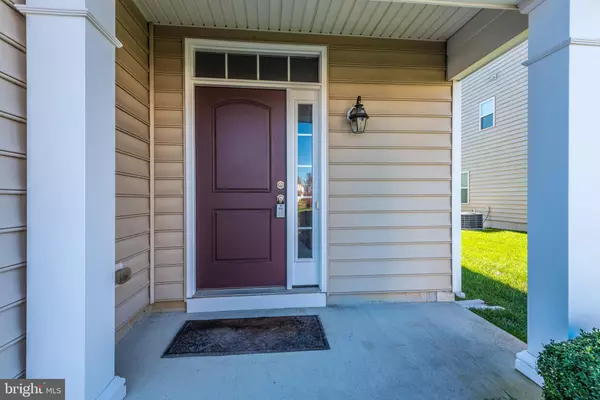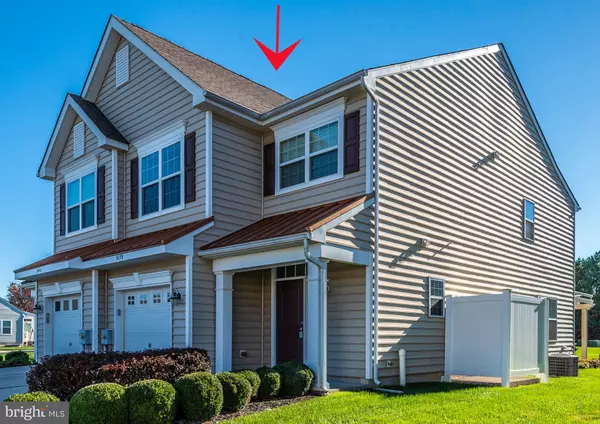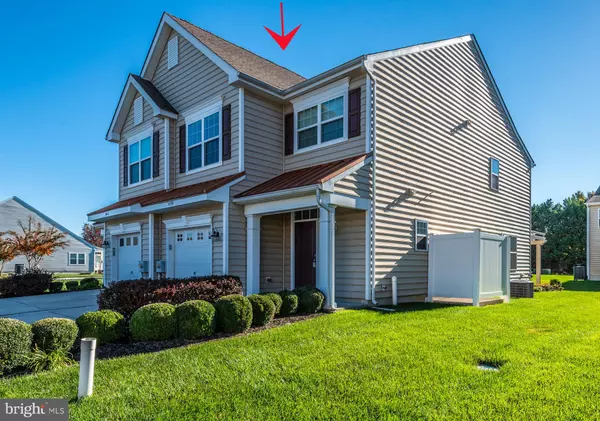$440,000
$454,000
3.1%For more information regarding the value of a property, please contact us for a free consultation.
34398 BRONZE ST #22B Rehoboth Beach, DE 19971
3 Beds
3 Baths
1,668 SqFt
Key Details
Sold Price $440,000
Property Type Condo
Sub Type Condo/Co-op
Listing Status Sold
Purchase Type For Sale
Square Footage 1,668 sqft
Price per Sqft $263
Subdivision Sterling Crossing
MLS Listing ID DESU2031344
Sold Date 01/27/23
Style Contemporary
Bedrooms 3
Full Baths 2
Half Baths 1
Condo Fees $730/qua
HOA Y/N N
Abv Grd Liv Area 1,668
Originating Board BRIGHT
Year Built 2011
Annual Tax Amount $1,186
Tax Year 2022
Property Description
Exquisitely Appointed Twin home located in the sought after community of Sterling crossing central located in the Rehoboth-Lewes Corridor. The owners of this Stylish and Contemporary home spared no expense when designing this home as it is loaded with upgrades such as hardwood flooring, crystal vessels in all the bathrooms, upgraded counters, exquisite furniture, and modern updated lighting and so much more. As you approach the home you will be greeted by an inviting and relaxing front porch great for enjoying the summer days. When you walk into the home you will love the warm and inviting hardwood floors that stretch from the foyer through the kitchen, living room, the dining area, and all three bedrooms. The home features a modern open floor plan great or a cozy diner yet spacious enough to host larger functions entertaining your family and friends. The home is being sold turnkey as it is being sold furnished so you will be able to enjoy it immediately after settlement. Off the dining room is the sliding door out to your serene back patio with a pergola with a retractable awning that is perfect for enjoying those beautiful days outside when you come back from the beach. The home also features an outdoor shower perfect for cleaning up when coming home from the beach. Upstairs you will find a spacious owners suite with walk in closets and bright and inviting owners ensuite. The upstairs also features 2 guest bedrooms, a laundry area, and a guest bathroom. Sterling Crossing is centrally located off Old Landing road minutes to the Outlets, your favorite local restaurants, grocery stores, beaches, Cape Henlopen State Park, the beach, downtown Lewes, Rehoboth boardwalk, movies, and so much more.
Location
State DE
County Sussex
Area Lewes Rehoboth Hundred (31009)
Zoning RES
Interior
Interior Features Breakfast Area, Ceiling Fan(s), Combination Dining/Living, Combination Kitchen/Dining, Combination Kitchen/Living, Floor Plan - Open, Kitchen - Gourmet, Kitchen - Island, Pantry, Recessed Lighting, Upgraded Countertops, Walk-in Closet(s), Tub Shower, Stall Shower, Window Treatments
Hot Water Electric
Heating Central, Forced Air, Heat Pump(s)
Cooling Central A/C
Flooring Hardwood
Fireplaces Number 1
Fireplaces Type Electric, Free Standing
Equipment Dishwasher, Disposal, Dryer, Microwave, Oven/Range - Gas, Refrigerator, Stainless Steel Appliances, Washer, Water Heater
Furnishings Yes
Fireplace Y
Appliance Dishwasher, Disposal, Dryer, Microwave, Oven/Range - Gas, Refrigerator, Stainless Steel Appliances, Washer, Water Heater
Heat Source Central, Electric
Laundry Upper Floor
Exterior
Exterior Feature Patio(s), Porch(es)
Parking Features Garage Door Opener, Garage - Front Entry
Garage Spaces 3.0
Amenities Available Club House, Common Grounds, Exercise Room, Fitness Center, Meeting Room, Pool - Outdoor, Swimming Pool, Jog/Walk Path
Water Access N
Accessibility None
Porch Patio(s), Porch(es)
Attached Garage 1
Total Parking Spaces 3
Garage Y
Building
Story 2
Foundation Slab
Sewer Public Sewer
Water Public
Architectural Style Contemporary
Level or Stories 2
Additional Building Above Grade, Below Grade
New Construction N
Schools
Elementary Schools Rehoboth
Middle Schools Beacon
High Schools Cape Henlopen
School District Cape Henlopen
Others
Pets Allowed Y
HOA Fee Include Common Area Maintenance,Lawn Care Front,Lawn Care Rear,Lawn Care Side,Lawn Maintenance,Pool(s),Recreation Facility,Reserve Funds,Road Maintenance,Snow Removal
Senior Community No
Tax ID 334-12.00-123.02-22B
Ownership Fee Simple
SqFt Source Estimated
Acceptable Financing Cash, Conventional
Listing Terms Cash, Conventional
Financing Cash,Conventional
Special Listing Condition Standard
Pets Allowed Cats OK, Dogs OK
Read Less
Want to know what your home might be worth? Contact us for a FREE valuation!

Our team is ready to help you sell your home for the highest possible price ASAP

Bought with Inmar E Sorto • Samson Properties of DE, LLC
GET MORE INFORMATION





