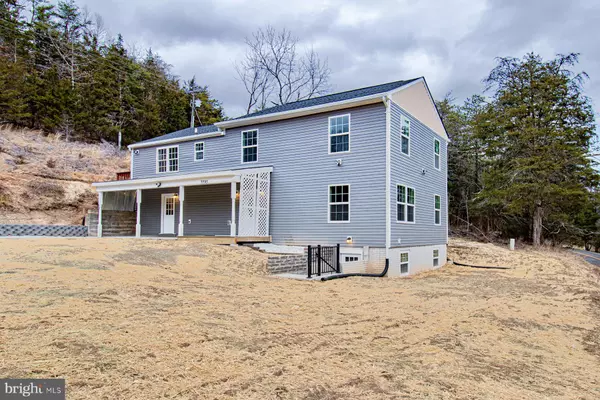$324,000
$329,900
1.8%For more information regarding the value of a property, please contact us for a free consultation.
7793 FORT VALLEY RD Fort Valley, VA 22652
4 Beds
4 Baths
2,700 SqFt
Key Details
Sold Price $324,000
Property Type Single Family Home
Sub Type Detached
Listing Status Sold
Purchase Type For Sale
Square Footage 2,700 sqft
Price per Sqft $120
MLS Listing ID VASH2004622
Sold Date 01/24/23
Style Farmhouse/National Folk
Bedrooms 4
Full Baths 3
Half Baths 1
HOA Y/N N
Abv Grd Liv Area 1,920
Originating Board BRIGHT
Year Built 1916
Annual Tax Amount $717
Tax Year 2022
Lot Size 2.288 Acres
Acres 2.29
Property Description
REBUILT using existing foot prints and extended Country living spacious 3 bedrooms 3.5 bathrooms single family home in Shenandoah Valley Area Office on upper level and Den in basement, both rooms can be used as guest rooms New SS appliances New kitchen cabinets Recessed lights New granite counter tops New flooring through out New upgraded carpeting Fresh paint New HVAC system New water well New water softening /treatment system New windows New Roof New Driveway and much more Conveniently located just minutes from I-66 short drive with tons of retail shopping and restaurants Tons of activities including hiking, fishing and horseback riding Adjacent to National Park Shenandoah Valley area offers scenic mountain views, National Forests, Local Wineries, Shenandoah River activities, Luray Caverns, Skyline Drive and much more. A MUST SEE !!!
QUALIFIED BUYERS CAN APPLY FOR A GRANT UPTO $7,500 TOWARD THE PURCHASE OF A PRIMARY RESIDENCE WITH A HOMEREADY MORTGAGE LOAN PROGRAM.
Location
State VA
County Shenandoah
Zoning C2
Rooms
Other Rooms Living Room, Dining Room, Bedroom 2, Bedroom 3, Kitchen, Den, Basement, Breakfast Room, Bedroom 1, Laundry, Office, Storage Room
Basement Full, Fully Finished, Outside Entrance, Walkout Stairs
Interior
Interior Features Carpet, Ceiling Fan(s), Combination Kitchen/Dining, Floor Plan - Open, Kitchen - Gourmet, Pantry, Recessed Lighting, Store/Office, Walk-in Closet(s)
Hot Water Electric
Heating Forced Air
Cooling Central A/C
Equipment Built-In Microwave, Dishwasher, Disposal, Icemaker, Oven/Range - Electric, Refrigerator
Furnishings No
Fireplace N
Appliance Built-In Microwave, Dishwasher, Disposal, Icemaker, Oven/Range - Electric, Refrigerator
Heat Source Electric
Laundry Hookup, Main Floor
Exterior
Exterior Feature Deck(s)
Garage Spaces 8.0
Water Access N
View Trees/Woods
Accessibility None
Porch Deck(s)
Total Parking Spaces 8
Garage N
Building
Lot Description Backs to Trees
Story 3
Foundation Concrete Perimeter
Sewer On Site Septic
Water Well
Architectural Style Farmhouse/National Folk
Level or Stories 3
Additional Building Above Grade, Below Grade
New Construction Y
Schools
Elementary Schools Call School Board
Middle Schools Call School Board
High Schools Call School Board
School District Shenandoah County Public Schools
Others
Senior Community No
Tax ID 061 A 037
Ownership Fee Simple
SqFt Source Assessor
Acceptable Financing Cash, Conventional, Farm Credit Service, FHA, Private, VA, VHDA
Horse Property N
Listing Terms Cash, Conventional, Farm Credit Service, FHA, Private, VA, VHDA
Financing Cash,Conventional,Farm Credit Service,FHA,Private,VA,VHDA
Special Listing Condition Standard
Read Less
Want to know what your home might be worth? Contact us for a FREE valuation!

Our team is ready to help you sell your home for the highest possible price ASAP

Bought with Alessandra Nunez • Long & Foster Real Estate, Inc.
GET MORE INFORMATION





