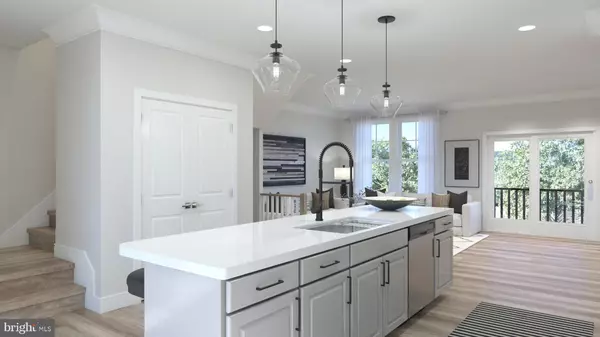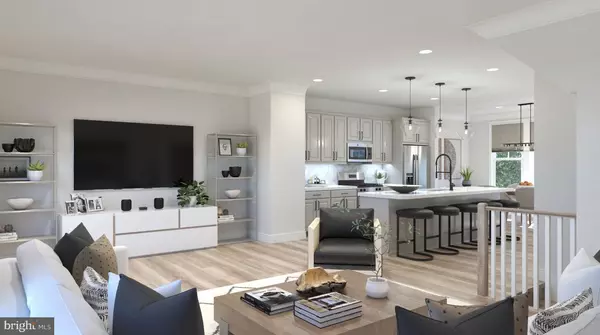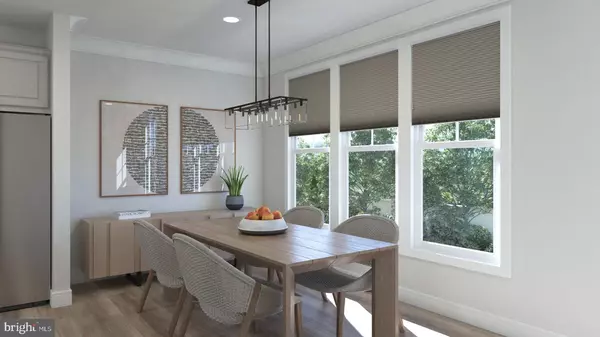$395,000
$419,990
6.0%For more information regarding the value of a property, please contact us for a free consultation.
109 WAKE ROBIN CT Lake Frederick, VA 22630
4 Beds
4 Baths
1,742 Sqft Lot
Key Details
Sold Price $395,000
Property Type Townhouse
Sub Type Interior Row/Townhouse
Listing Status Sold
Purchase Type For Sale
Subdivision Lake Frederick
MLS Listing ID VAFV2009284
Sold Date 01/06/23
Style Traditional
Bedrooms 4
Full Baths 3
Half Baths 1
HOA Fees $200/mo
HOA Y/N Y
Originating Board BRIGHT
Year Built 2022
Annual Tax Amount $244
Tax Year 2022
Lot Size 1,742 Sqft
Acres 0.04
Lot Dimensions 0.00 x 0.00
Property Description
*CURRENT INCENTIVES* - $10,000 in Closing Cost assistance for the month of October Only! SPEC HOME! Anticipated Delivery is November/December 2022! **BRAND NEW!!** Gorgeous Interior Townhome with UPGRADED Gourmet Kitchen with white cabinets. extended island, and storage features! This home also includes oak stairs and a Primary Bathroom with frameless shower enclosure. Lake Frederick by Van Metre features new spacious 3 level townhomes accented by classic brick and natural details. 3-4 bedrooms with 1 car garage front loading, our townhomes are thoughtfully designed for modern living. Exceptional backyard space. These homes provide easy access to walking trails, parks, community meeting spaces, tot lots, club house and a pool, making Lake Frederick the premier and desired community for families of all sizes. PHOTOS of similar home.
Location
State VA
County Frederick
Zoning R5
Rooms
Other Rooms Living Room, Dining Room, Primary Bedroom, Bedroom 2, Bedroom 3, Kitchen, Family Room, Den, Foyer, Breakfast Room, Great Room, Recreation Room
Interior
Interior Features Carpet, Family Room Off Kitchen, Floor Plan - Open, Kitchen - Island, Pantry, Recessed Lighting, Upgraded Countertops
Hot Water Natural Gas
Cooling Central A/C
Flooring Carpet, Luxury Vinyl Plank
Equipment Built-In Microwave, Cooktop, Energy Efficient Appliances, Oven - Double, Oven - Single, Oven - Wall, Oven/Range - Gas, Range Hood, Refrigerator, Stainless Steel Appliances, Water Heater
Fireplace Y
Appliance Built-In Microwave, Cooktop, Energy Efficient Appliances, Oven - Double, Oven - Single, Oven - Wall, Oven/Range - Gas, Range Hood, Refrigerator, Stainless Steel Appliances, Water Heater
Heat Source Natural Gas
Laundry Upper Floor
Exterior
Exterior Feature Deck(s)
Parking Features Garage - Front Entry
Garage Spaces 1.0
Amenities Available Boat Ramp, Gated Community, Tennis Courts, Water/Lake Privileges
Water Access Y
Accessibility None
Porch Deck(s)
Attached Garage 1
Total Parking Spaces 1
Garage Y
Building
Story 3
Foundation Other
Sewer No Sewer System
Water None
Architectural Style Traditional
Level or Stories 3
Additional Building Above Grade, Below Grade
Structure Type 9'+ Ceilings
New Construction Y
Schools
Elementary Schools Armel
Middle Schools Robert E. Aylor
High Schools Sherando
School District Frederick County Public Schools
Others
HOA Fee Include Lawn Care Front,Lawn Care Rear,Lawn Care Side,Pool(s),Security Gate,Snow Removal,Trash
Senior Community No
Tax ID 87B 1 7 5
Ownership Fee Simple
SqFt Source Assessor
Acceptable Financing Conventional, FHA, VA
Listing Terms Conventional, FHA, VA
Financing Conventional,FHA,VA
Special Listing Condition Standard
Read Less
Want to know what your home might be worth? Contact us for a FREE valuation!

Our team is ready to help you sell your home for the highest possible price ASAP

Bought with Shanon f Levi • RE/MAX Roots
GET MORE INFORMATION





