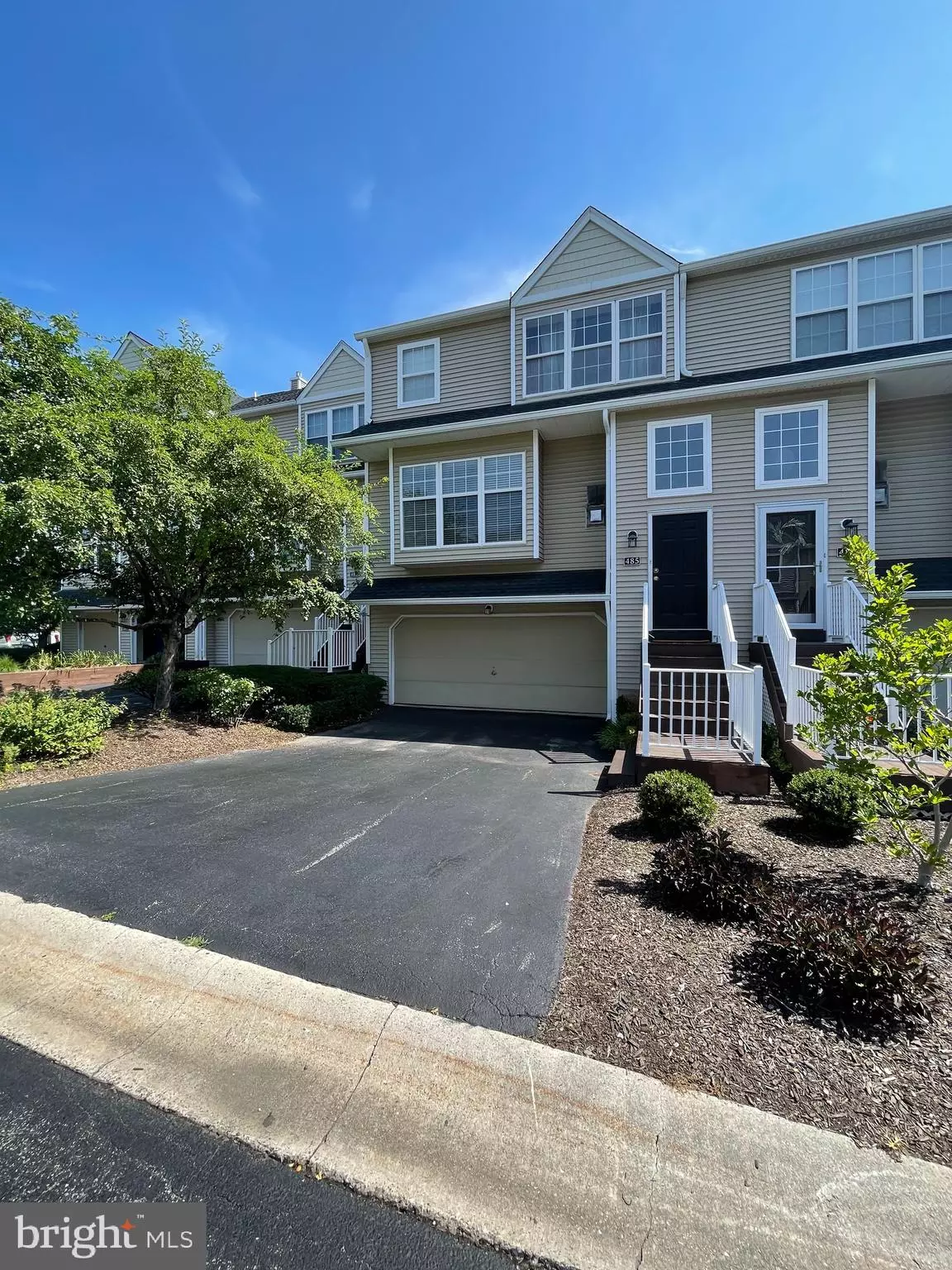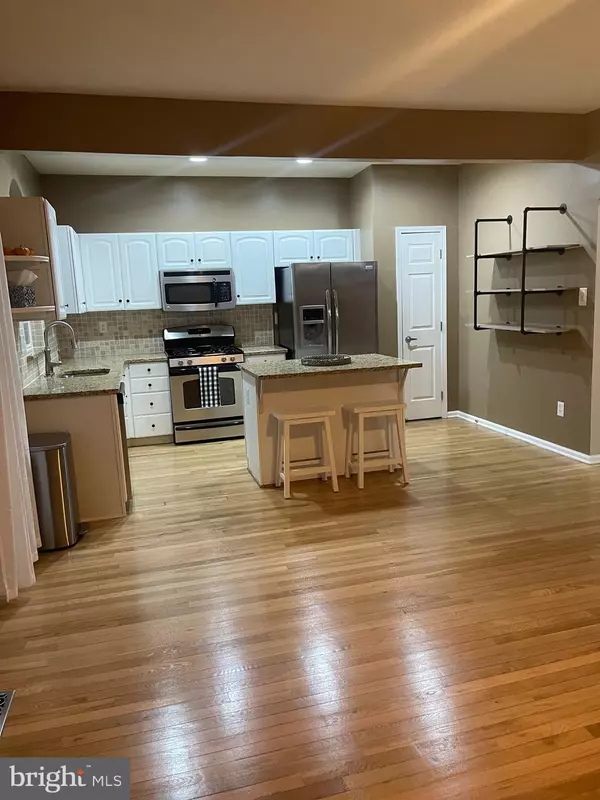$440,000
$449,900
2.2%For more information regarding the value of a property, please contact us for a free consultation.
485 LAKE GEORGE CIR West Chester, PA 19382
3 Beds
3 Baths
1,794 SqFt
Key Details
Sold Price $440,000
Property Type Townhouse
Sub Type Interior Row/Townhouse
Listing Status Sold
Purchase Type For Sale
Square Footage 1,794 sqft
Price per Sqft $245
Subdivision Sagamore
MLS Listing ID PACT2028434
Sold Date 11/30/22
Style Traditional
Bedrooms 3
Full Baths 2
Half Baths 1
HOA Fees $280/mo
HOA Y/N Y
Abv Grd Liv Area 1,794
Originating Board BRIGHT
Year Built 1998
Annual Tax Amount $4,600
Tax Year 2022
Lot Size 968 Sqft
Acres 0.02
Lot Dimensions 0.00 x 0.00
Property Description
Brand new carpet and freshly painted throughout. Please remove your shoes when entering this gorgeous and cozy townhome. Very rare opportunity to own a townhome in Sagamore that is just a few minutes from the Borough of West Chester and West Chester University!! Home features a 2 car garage, newer roof, nice high ceilings, very large and bright living room with a fireplace, eat in kitchen with refinished hardwood floors, pantry, stainless steel appliances, double door fridge with ice maker, granite countertops, recessed lighting, sliding doors leading to a picturesque deck, powder room, 3 bedrooms including an en suite with walk in closet, double vanity with shower, front loader washer and dryer on upstairs floor, finished basement area and plenty of extra storage!
Location
State PA
County Chester
Area East Bradford Twp (10351)
Zoning R2
Rooms
Other Rooms Living Room, Primary Bedroom, Bedroom 2, Kitchen, Family Room, Bedroom 1
Basement Partially Finished
Interior
Interior Features Primary Bath(s), Ceiling Fan(s), Kitchen - Eat-In
Hot Water Natural Gas
Heating Central
Cooling Central A/C
Flooring Wood, Fully Carpeted
Equipment Range Hood, Refrigerator, Washer, Dryer, Dishwasher, Microwave
Fireplace Y
Appliance Range Hood, Refrigerator, Washer, Dryer, Dishwasher, Microwave
Heat Source Natural Gas
Laundry Upper Floor
Exterior
Exterior Feature Deck(s)
Garage Spaces 2.0
Utilities Available Cable TV
Water Access N
Roof Type Pitched
Accessibility None
Porch Deck(s)
Total Parking Spaces 2
Garage N
Building
Lot Description Level, Open, Rear Yard
Story 2
Foundation Concrete Perimeter
Sewer Public Sewer
Water Public
Architectural Style Traditional
Level or Stories 2
Additional Building Above Grade
New Construction N
Schools
High Schools B. Reed Henderson
School District West Chester Area
Others
Pets Allowed Y
HOA Fee Include Common Area Maintenance,Lawn Maintenance,Snow Removal,Ext Bldg Maint
Senior Community No
Tax ID 51-07 -0280
Ownership Fee Simple
SqFt Source Assessor
Special Listing Condition Standard
Pets Allowed Case by Case Basis
Read Less
Want to know what your home might be worth? Contact us for a FREE valuation!

Our team is ready to help you sell your home for the highest possible price ASAP

Bought with Stephanie Lauren Coho • Compass RE
GET MORE INFORMATION





