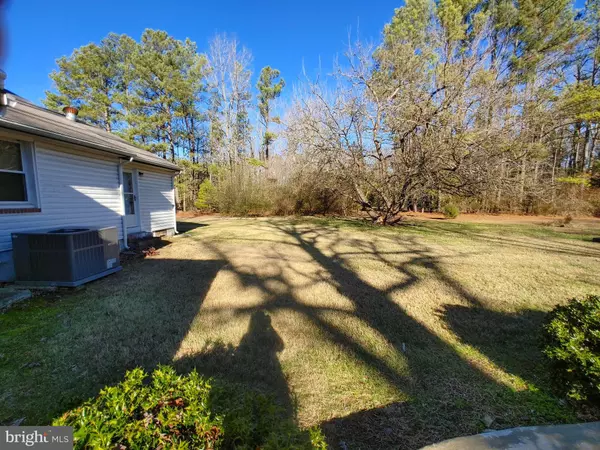$212,500
$219,900
3.4%For more information regarding the value of a property, please contact us for a free consultation.
11434 GEORGETOWN RD Mechanicsville, VA 23116
4 Beds
1 Bath
1,476 SqFt
Key Details
Sold Price $212,500
Property Type Single Family Home
Sub Type Detached
Listing Status Sold
Purchase Type For Sale
Square Footage 1,476 sqft
Price per Sqft $143
Subdivision None Available
MLS Listing ID VAHA2000334
Sold Date 01/23/23
Style Ranch/Rambler
Bedrooms 4
Full Baths 1
HOA Y/N N
Abv Grd Liv Area 1,476
Originating Board BRIGHT
Year Built 1963
Annual Tax Amount $1,725
Tax Year 2022
Lot Size 2.000 Acres
Acres 2.0
Property Description
***DEADLINE FOR CONTRACTS IS 7:00 PM 1/3/24***Perfect for Investors or Handyman - Sold strictly "As-Is" and acceptable financing is CASH or FHA 203K loans, possibly conventional, check with your lender. Equity Opportunity! Home is priced to leave room for updates! Though this home has been loved and maintained for many years, the property is being sold strictly 100% as-is. All inspections are welcome but are for buyers' information only, and seller will not be making any repairs or offering credits. This 4 bedroom (2 NTC) 1 bath rambler sits on 2 level acres and has TONS of potential. Large kitchen, enclosed porch, detached 2 car garage, rear brick patio, and more room in attic for storage. Semicircular driveway has tons of parking for you and your guests. Abandoned inground pool will need to be filled in or brought back to life. This home does have newer windows, newer front and storm door, sliding glass door in kitchen, and gutters with leaf guards. This home is in a great location and is convenient to Routes 301, I-95, and I-295. Verizon Wireless is available. Room sizes and square footages are approximate and should be verified.
Location
State VA
County Hanover
Zoning A-1
Rooms
Other Rooms Living Room, Bedroom 4, Kitchen, Family Room, Bedroom 1, Bathroom 1, Bathroom 2, Bathroom 3
Main Level Bedrooms 4
Interior
Interior Features Attic
Hot Water Electric
Heating Forced Air
Cooling Ceiling Fan(s), Central A/C
Equipment Freezer, Oven/Range - Electric, Refrigerator, Washer/Dryer Stacked, Trash Compactor
Furnishings No
Fireplace N
Appliance Freezer, Oven/Range - Electric, Refrigerator, Washer/Dryer Stacked, Trash Compactor
Heat Source Electric
Exterior
Exterior Feature Porch(es), Patio(s)
Parking Features Garage - Front Entry
Garage Spaces 8.0
Fence Chain Link
Pool In Ground
Water Access N
Roof Type Shingle
Accessibility None
Porch Porch(es), Patio(s)
Total Parking Spaces 8
Garage Y
Building
Lot Description Cleared
Story 1
Foundation Crawl Space
Sewer On Site Septic
Water Well
Architectural Style Ranch/Rambler
Level or Stories 1
Additional Building Above Grade, Below Grade
New Construction N
Schools
School District Hanover County Public Schools
Others
Pets Allowed Y
Senior Community No
Tax ID 8718-17-8097
Ownership Fee Simple
SqFt Source Assessor
Acceptable Financing Cash, FHA 203(k)
Horse Property N
Listing Terms Cash, FHA 203(k)
Financing Cash,FHA 203(k)
Special Listing Condition Standard
Pets Allowed No Pet Restrictions
Read Less
Want to know what your home might be worth? Contact us for a FREE valuation!

Our team is ready to help you sell your home for the highest possible price ASAP

Bought with Non Member • Non Subscribing Office
GET MORE INFORMATION





