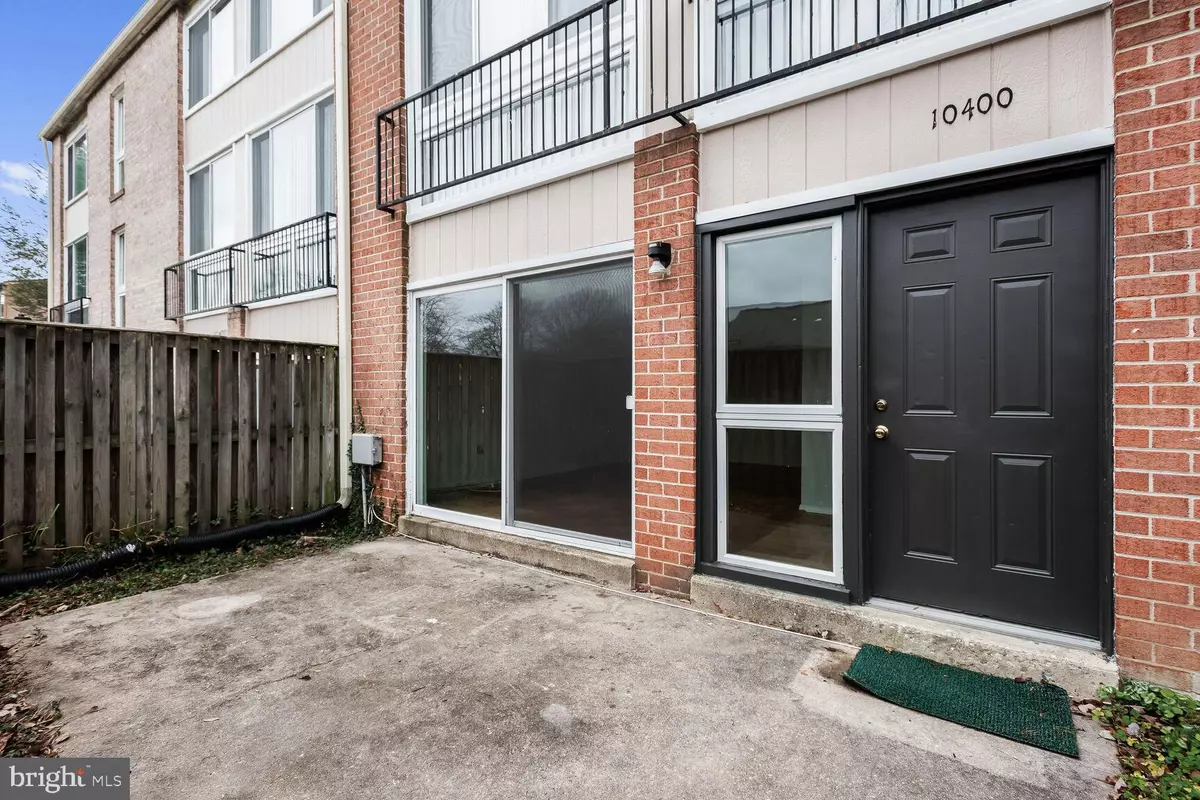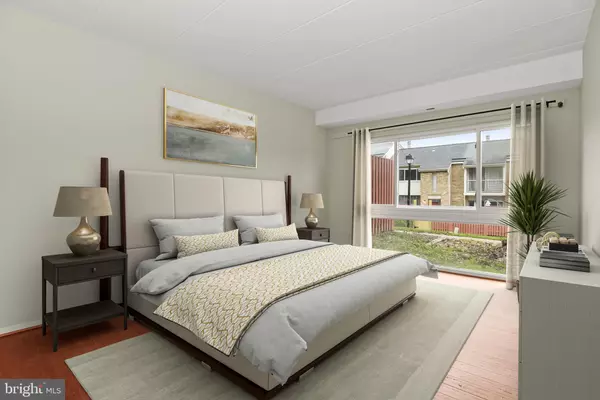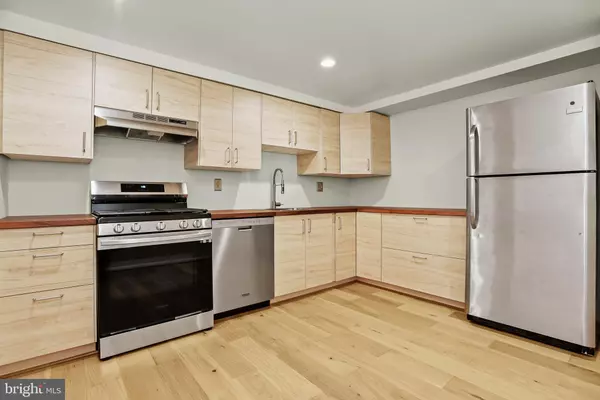$235,000
$219,900
6.9%For more information regarding the value of a property, please contact us for a free consultation.
10400 FAULKNER RIDGE CIR #3-4 Columbia, MD 21044
2 Beds
2 Baths
1,126 SqFt
Key Details
Sold Price $235,000
Property Type Condo
Sub Type Condo/Co-op
Listing Status Sold
Purchase Type For Sale
Square Footage 1,126 sqft
Price per Sqft $208
Subdivision Patridge Courts Condominiums
MLS Listing ID MDHW2023690
Sold Date 01/20/23
Style Unit/Flat,Contemporary
Bedrooms 2
Full Baths 2
Condo Fees $344/mo
HOA Y/N N
Abv Grd Liv Area 1,126
Originating Board BRIGHT
Year Built 1983
Annual Tax Amount $2,393
Tax Year 2022
Property Description
Updated 2 Bedroom 2 Full Bath Condo in the best possible Columbia location near everything! Entire condo recently painted, new stove, rangehood, garbage disposer, kitchen cabinets, kitchen floor, vanities in both full baths, $2500 credit for either restoration or replacement of living room/dining room combo parquet floor. Separate updated laundry room and large walk-in closet in the master suite. Great starter home for first time home buyers or for those moving towards retirement and ready to downsize. Move-in ready!!
Location
State MD
County Howard
Zoning NT
Direction North
Rooms
Other Rooms Living Room, Dining Room, Primary Bedroom, Bedroom 2, Kitchen, Foyer, Laundry
Main Level Bedrooms 2
Interior
Interior Features Combination Dining/Living, Kitchen - Table Space, Walk-in Closet(s), Wood Floors, Tub Shower, Dining Area, Floor Plan - Open, Pantry, Primary Bath(s), Recessed Lighting, Upgraded Countertops
Hot Water Natural Gas
Heating Central, Forced Air
Cooling Central A/C
Flooring Engineered Wood, Vinyl, Ceramic Tile
Equipment Dishwasher, Disposal, Dryer, Oven/Range - Gas, Range Hood, Refrigerator, Washer, Oven - Single, Stainless Steel Appliances
Fireplace N
Window Features Double Pane,Screens,Vinyl Clad
Appliance Dishwasher, Disposal, Dryer, Oven/Range - Gas, Range Hood, Refrigerator, Washer, Oven - Single, Stainless Steel Appliances
Heat Source Natural Gas
Laundry Has Laundry, Dryer In Unit, Washer In Unit
Exterior
Exterior Feature Patio(s)
Fence Privacy, Wood
Amenities Available Common Grounds
Water Access N
View Garden/Lawn
Accessibility Other
Porch Patio(s)
Garage N
Building
Story 1
Unit Features Garden 1 - 4 Floors
Sewer Public Sewer
Water Public
Architectural Style Unit/Flat, Contemporary
Level or Stories 1
Additional Building Above Grade, Below Grade
Structure Type Dry Wall
New Construction N
Schools
Elementary Schools Longfellow
Middle Schools Harper'S Choice
High Schools Wilde Lake
School District Howard County Public School System
Others
Pets Allowed Y
HOA Fee Include Common Area Maintenance,Management
Senior Community No
Tax ID 1415065338
Ownership Condominium
Security Features Main Entrance Lock,Smoke Detector
Special Listing Condition Standard
Pets Allowed No Pet Restrictions
Read Less
Want to know what your home might be worth? Contact us for a FREE valuation!

Our team is ready to help you sell your home for the highest possible price ASAP

Bought with Barbara A. Todd • Casa Bella Realty, LLC.
GET MORE INFORMATION





