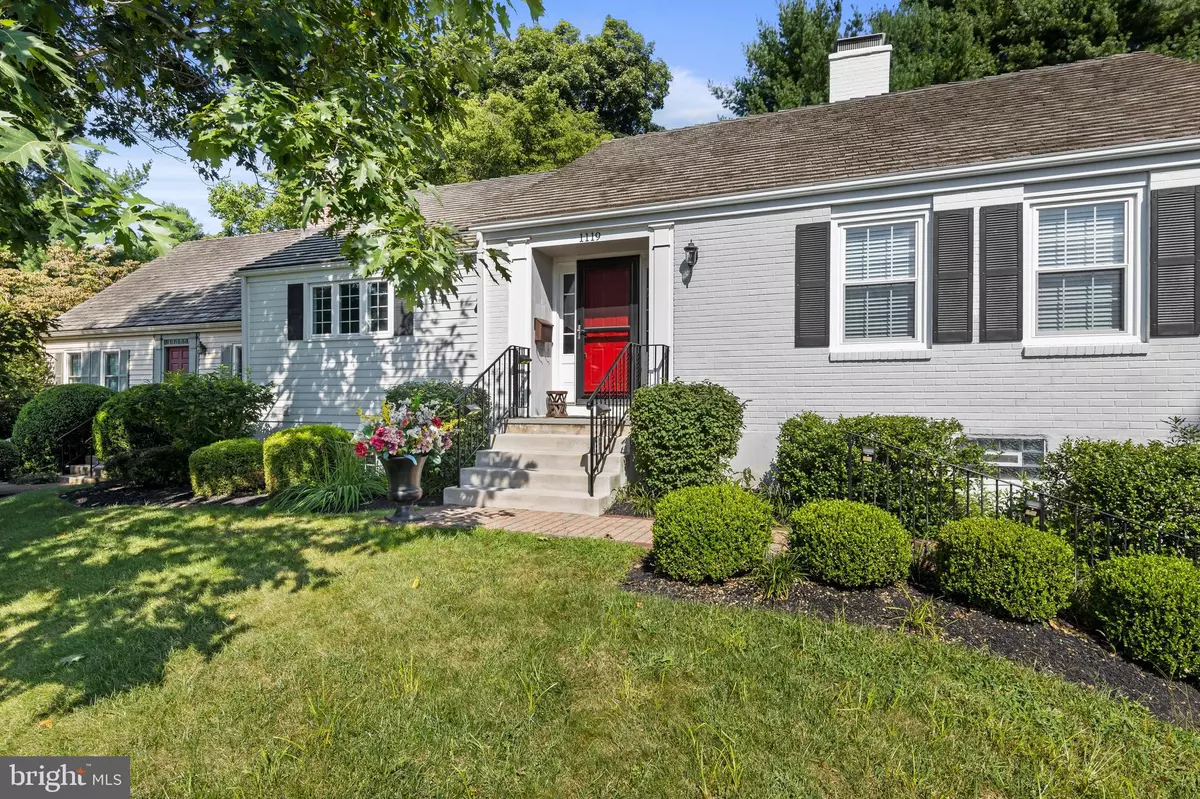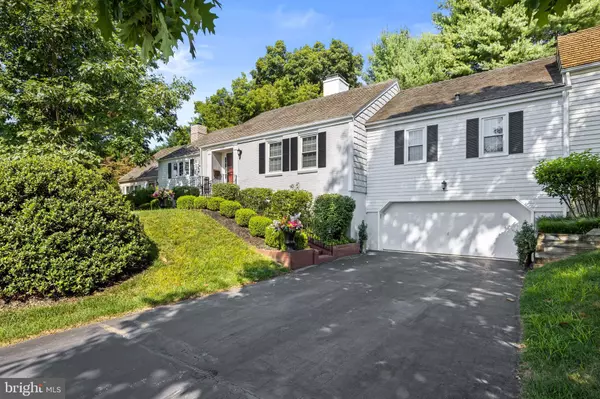$650,000
$675,000
3.7%For more information regarding the value of a property, please contact us for a free consultation.
1119 QUEENS WAY West Chester, PA 19382
3 Beds
3 Baths
2,976 SqFt
Key Details
Sold Price $650,000
Property Type Single Family Home
Listing Status Sold
Purchase Type For Sale
Square Footage 2,976 sqft
Price per Sqft $218
Subdivision Radley Run Mews
MLS Listing ID PACT2031474
Sold Date 01/19/23
Style Ranch/Rambler,Traditional
Bedrooms 3
Full Baths 3
HOA Fees $250/mo
HOA Y/N Y
Abv Grd Liv Area 2,046
Originating Board BRIGHT
Year Built 1970
Annual Tax Amount $5,503
Tax Year 2022
Lot Size 2,069 Sqft
Acres 0.05
Lot Dimensions 0.00 x 0.00
Property Description
Welcome to the Mews at Radley Run!. When you drive into The Mews you feel like you are coming into a resort community. It is a hidden gem just minutes from the Borough of West Chester with boutique shopping, great restaurants and even a small theater. Situated within the award-winning West Chester Area School District with low taxes ($5,431) and convenient to everything! Enjoy this peaceful, quaint neighborhood with streetlights and beautiful homes. The HOA and homeowners take tremendous pride in the appearance of the neighborhood. The current owner has done so many wonderful upgrades to the home in the 5 years he has owned it. The list of upgrades is extensive - you will find it in the documents section. 1119 Queens Way is the largest model, Ranch style home in The Mews, offering 3 Bedrooms and 3 Baths (all new within the last 5 years). You walk in the front door to a spacious Foyer with hard wood floors that looks directly into the Great Room. To the left of the Foyer is the sunny & bright Kitchen (gets morning sun) with a moveable Island that stays with the home. The Dining Room is the perfect size. It has sliding doors to a private deck. It is open to the absolutely beautiful Great Room with a new wood burning fireplace & mantle. Sliders from the Great Room lead to a slate patio. The Owners Suite has a newer, customized walk-in closet and a large, recently updated Bath For convenience, the current owner moved the laundry area into the owner's bath. Bedroom #2 has its own private door to the hall Bath that makes it perfect as a Guest Room with En Suite Bath. Open the Barn Door in this bedroom and you find a built-in office configuration (brilliant!). Bedroom #3 has a wood burning fireplace and is currently being used as a Den. It also has sliding doors to the stone patio. The Finished Lower Level adds great living space to the home and features a large, full bath. You enter the oversized 2-car Garage from the lower level. If you are a Golfer, there is room in the garage for 2-Cars AND your Golf Cart! There is additional space for a work bench. Radley Run Mews is directly adjacent to Radley Run Country Club. Golfers ride their carts right to the clubhouse from their homes! HOA takes care of lawnmowing, snow removal, mulching flower beds, trimming of bushes and trees which makes for an easy lifestyle. Like to travel? Just lock the door and go! Life is good in Radley Run Mews!
Location
State PA
County Chester
Area East Bradford Twp (10351)
Zoning RESIDENTIAL
Rooms
Basement Full, Garage Access, Heated, Fully Finished
Main Level Bedrooms 3
Interior
Hot Water Electric
Heating Forced Air, Heat Pump - Electric BackUp
Cooling Central A/C
Fireplaces Number 2
Fireplaces Type Wood, Double Sided
Fireplace Y
Heat Source Electric
Laundry Main Floor
Exterior
Parking Features Garage - Front Entry, Garage Door Opener
Garage Spaces 2.0
Utilities Available Cable TV
Water Access N
Roof Type Shingle,Shake
Accessibility None
Attached Garage 2
Total Parking Spaces 2
Garage Y
Building
Story 1
Sewer Public Sewer
Water Public
Architectural Style Ranch/Rambler, Traditional
Level or Stories 1
Additional Building Above Grade, Below Grade
New Construction N
Schools
School District West Chester Area
Others
Senior Community No
Tax ID 51-07Q-0035
Ownership Fee Simple
SqFt Source Assessor
Special Listing Condition Standard
Read Less
Want to know what your home might be worth? Contact us for a FREE valuation!

Our team is ready to help you sell your home for the highest possible price ASAP

Bought with Catherine A. Rock • EXP Realty, LLC
GET MORE INFORMATION





