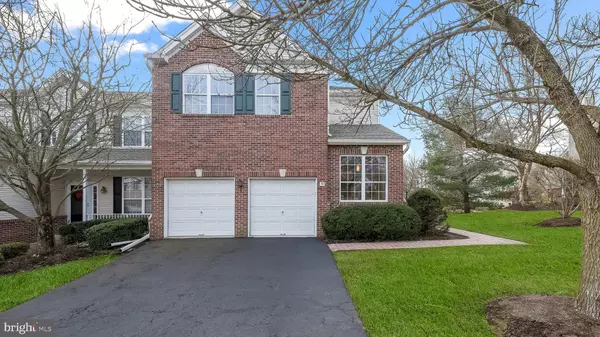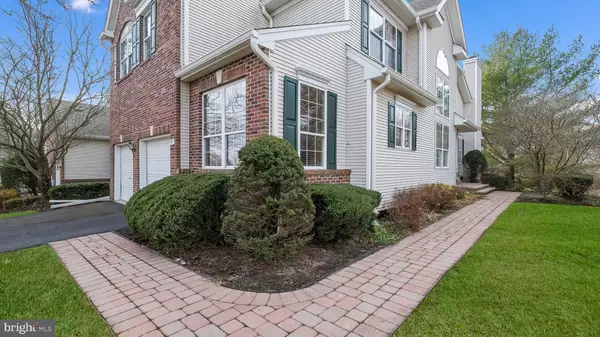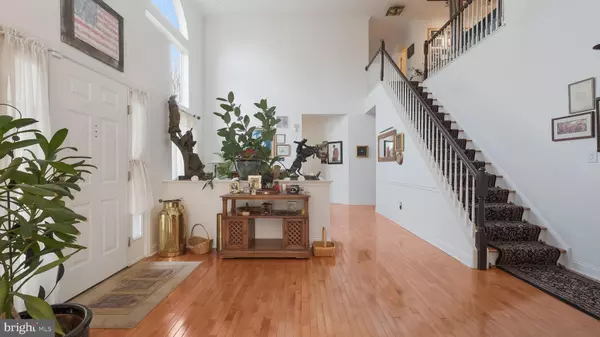$631,250
$625,000
1.0%For more information regarding the value of a property, please contact us for a free consultation.
39 DISPATCH DR Washington Crossing, PA 18977
3 Beds
3 Baths
3,872 SqFt
Key Details
Sold Price $631,250
Property Type Condo
Sub Type Condo/Co-op
Listing Status Sold
Purchase Type For Sale
Square Footage 3,872 sqft
Price per Sqft $163
Subdivision Heritage Hills
MLS Listing ID PABU2040380
Sold Date 01/18/23
Style Traditional
Bedrooms 3
Full Baths 2
Half Baths 1
Condo Fees $305/mo
HOA Y/N N
Abv Grd Liv Area 3,872
Originating Board BRIGHT
Year Built 1998
Annual Tax Amount $8,144
Tax Year 2022
Lot Dimensions 0.00 x 0.00
Property Description
Welcome home to this immaculate end unit in the desirable Heritage Hills community. Step in to see the hardwood flooring that flows through the foyer into the dining room and family room with vaulted ceiling and fireplace. Off of the family room is sliding doors to the good sized deck. The main floor primary bedroom features a walk-in closet and huge bathroom. Upstairs there is a loft that could be used as an office or sitting area, 2 additional bedrooms both with walk-in closets and a shared bathroom. The partially finished basement boasts an additional 675sf of living space which could be a playroom, theater or whatever you need.
Location
State PA
County Bucks
Area Upper Makefield Twp (10147)
Zoning CM
Rooms
Other Rooms Dining Room, Primary Bedroom, Bedroom 2, Bedroom 3, Kitchen, Family Room, Loft
Basement Full, Partially Finished, Poured Concrete
Main Level Bedrooms 1
Interior
Hot Water Electric
Heating Heat Pump(s)
Cooling Central A/C
Fireplaces Number 1
Heat Source Electric
Exterior
Parking Features Garage - Front Entry
Garage Spaces 4.0
Amenities Available Pool - Outdoor, Tennis Courts
Water Access N
Accessibility None
Attached Garage 2
Total Parking Spaces 4
Garage Y
Building
Story 2
Foundation Slab, Concrete Perimeter
Sewer Public Sewer
Water Public
Architectural Style Traditional
Level or Stories 2
Additional Building Above Grade
New Construction N
Schools
School District Council Rock
Others
Pets Allowed Y
HOA Fee Include All Ground Fee,Common Area Maintenance,Ext Bldg Maint,Lawn Maintenance,Recreation Facility,Road Maintenance,Snow Removal
Senior Community No
Tax ID 47-031-001-219
Ownership Condominium
Special Listing Condition Standard
Pets Allowed No Pet Restrictions
Read Less
Want to know what your home might be worth? Contact us for a FREE valuation!

Our team is ready to help you sell your home for the highest possible price ASAP

Bought with Virginia Sheehan • BHHS Fox & Roach -Yardley/Newtown
GET MORE INFORMATION





