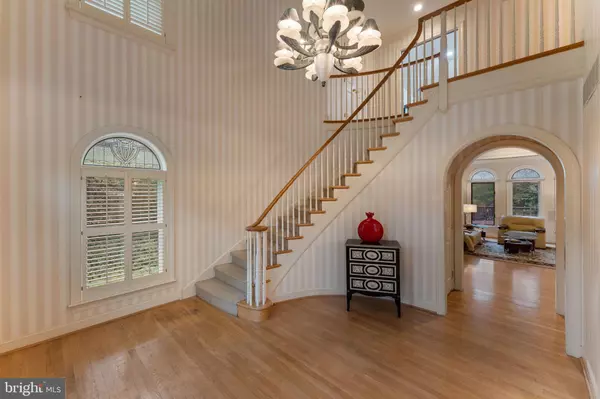$1,190,000
$1,299,000
8.4%For more information regarding the value of a property, please contact us for a free consultation.
706 HAVILAND DR Bryn Mawr, PA 19010
4 Beds
6 Baths
4,960 SqFt
Key Details
Sold Price $1,190,000
Property Type Single Family Home
Sub Type Detached
Listing Status Sold
Purchase Type For Sale
Square Footage 4,960 sqft
Price per Sqft $239
Subdivision Bryn Mawr
MLS Listing ID PADE2033208
Sold Date 01/17/23
Style Traditional
Bedrooms 4
Full Baths 4
Half Baths 2
HOA Fees $33/ann
HOA Y/N Y
Abv Grd Liv Area 4,960
Originating Board BRIGHT
Year Built 1993
Annual Tax Amount $19,130
Tax Year 2021
Lot Size 0.788 Acres
Acres 0.79
Lot Dimensions 0.00 x 0.00
Property Description
Classic Main Line living awaits in this stunning Chip Vaughan residence approximately 6800 sf, featuring beautiful architectural detail, expansive living spaces and five bedrooms, including four en suite, on a park-like 0.78-acre lot in desirable Radnor Township. Enjoy lavish living and entertaining surrounded by hardwood floors, tall ceilings, fine millwork and leaded glass windows. A dramatic foyer opens to formal living rooms, a dining room and vaulted family room. The large kitchen boasts Stainless Steel appliances, while a study, powder room and laundry room complete the main floor. Outside, a circular deck overlooks rolling lawns and centerpiece pond. Above, discover an owner's retreat with a spa bath and two walk-in closets. Two secondary suites offer roomy closets and private baths here, while the walk-out lower level features another suite, a fifth bed, half bath, massive playroom, kitchenette, music/workout room and storage. Come put your personal stamp on this custom showplace close to Bryn Mawr Village, parks, golf clubs, rail lines to Philadelphia, including Amtrak to NY from Ardmore station.
Location
State PA
County Delaware
Area Radnor Twp (10436)
Zoning RESIDENTIAL
Rooms
Other Rooms Living Room, Dining Room, Primary Bedroom, Bedroom 4, Kitchen, Family Room, Foyer, Office, Recreation Room, Utility Room, Bathroom 2, Bathroom 3, Bonus Room, Half Bath
Basement Daylight, Full, Full, Outside Entrance, Walkout Level, Partially Finished, Windows
Interior
Interior Features Built-Ins, Butlers Pantry, Central Vacuum, Crown Moldings, Family Room Off Kitchen, Formal/Separate Dining Room, Kitchen - Eat-In, Kitchen - Gourmet, Kitchen - Island, Recessed Lighting, Wet/Dry Bar, Wood Floors, Breakfast Area, Walk-in Closet(s), Curved Staircase, Stall Shower, Tub Shower
Hot Water Natural Gas
Heating Forced Air
Cooling Central A/C
Flooring Carpet, Ceramic Tile, Hardwood
Fireplaces Number 3
Fireplaces Type Gas/Propane
Equipment Central Vacuum, Cooktop - Down Draft, Dishwasher, Disposal, Microwave, Oven - Double, Six Burner Stove, Oven/Range - Gas, Refrigerator
Fireplace Y
Window Features Transom
Appliance Central Vacuum, Cooktop - Down Draft, Dishwasher, Disposal, Microwave, Oven - Double, Six Burner Stove, Oven/Range - Gas, Refrigerator
Heat Source Natural Gas
Laundry Main Floor
Exterior
Exterior Feature Patio(s), Deck(s)
Parking Features Garage - Side Entry, Garage Door Opener, Inside Access
Garage Spaces 6.0
Water Access N
View Water
Roof Type Shingle
Accessibility None
Porch Patio(s), Deck(s)
Attached Garage 2
Total Parking Spaces 6
Garage Y
Building
Lot Description Backs - Open Common Area, Front Yard, Partly Wooded, Rear Yard, SideYard(s), Cul-de-sac
Story 2
Foundation Concrete Perimeter
Sewer Public Sewer
Water Public
Architectural Style Traditional
Level or Stories 2
Additional Building Above Grade, Below Grade
Structure Type 9'+ Ceilings,High,Vaulted Ceilings,Cathedral Ceilings
New Construction N
Schools
School District Radnor Township
Others
HOA Fee Include Common Area Maintenance
Senior Community No
Tax ID 36-07-04635-04
Ownership Fee Simple
SqFt Source Estimated
Horse Property N
Special Listing Condition Standard
Read Less
Want to know what your home might be worth? Contact us for a FREE valuation!

Our team is ready to help you sell your home for the highest possible price ASAP

Bought with Maher Tarazi • KW Greater West Chester
GET MORE INFORMATION





