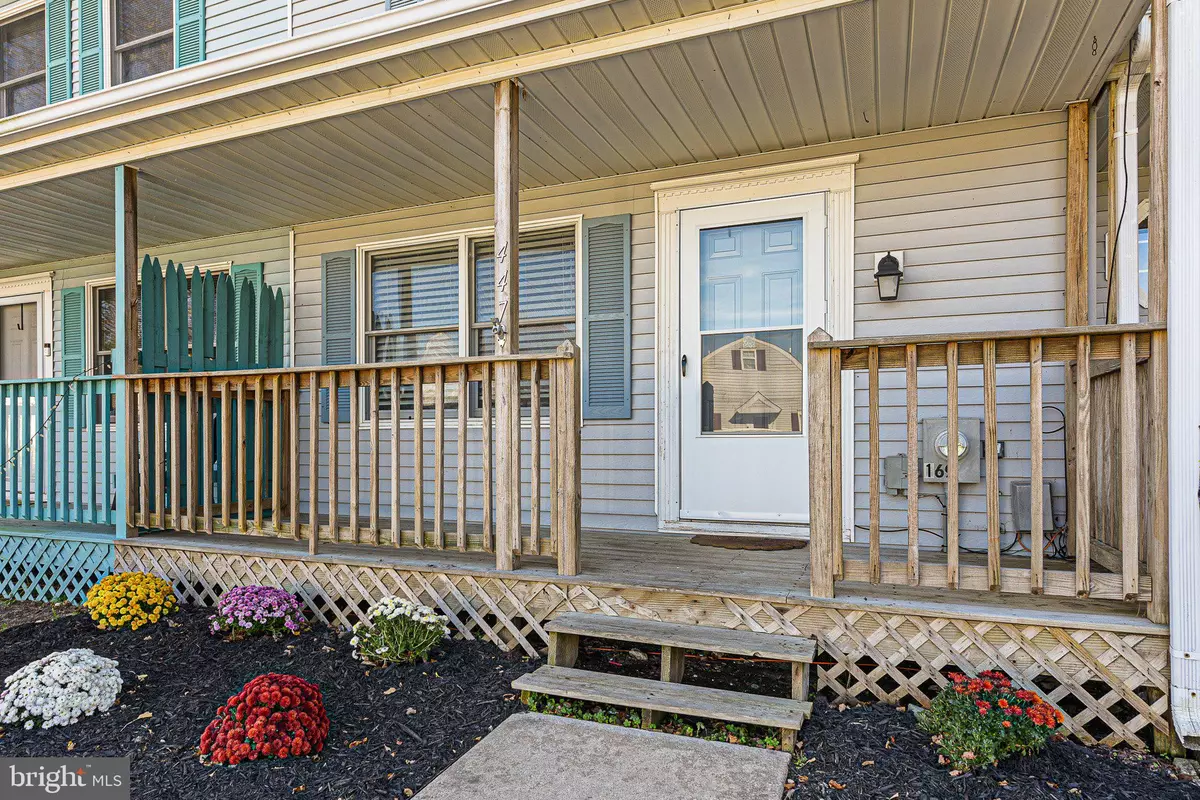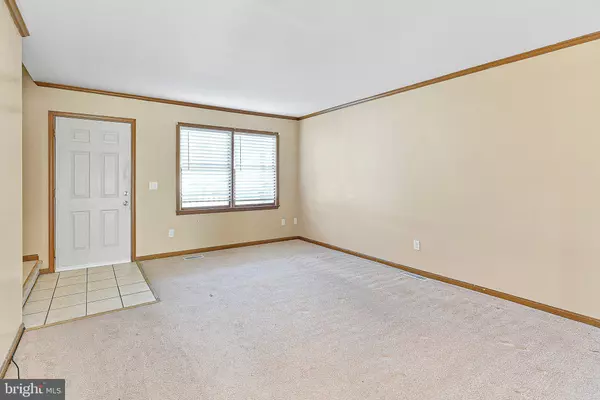$187,500
$199,999
6.2%For more information regarding the value of a property, please contact us for a free consultation.
447 S SPINNAKER LN Milton, DE 19968
2 Beds
2 Baths
1,742 Sqft Lot
Key Details
Sold Price $187,500
Property Type Townhouse
Sub Type Interior Row/Townhouse
Listing Status Sold
Purchase Type For Sale
Subdivision Shipbuilders Village
MLS Listing ID DESU2031982
Sold Date 01/13/23
Style Traditional
Bedrooms 2
Full Baths 1
Half Baths 1
HOA Y/N N
Originating Board BRIGHT
Year Built 1991
Annual Tax Amount $608
Tax Year 2022
Lot Size 1,742 Sqft
Acres 0.04
Lot Dimensions 18.00 x 93.00
Property Description
PRICE IMPROVEMENT! Home for the Holidays in SHIPBUILDERS VILLAGE...A community just a short walk to charming downtown Milton and the Park, is offering this LARGE 2 bedroom, 1.5 bath interior Townhome with a front porch, rear deck and fenced yard overlooking the Brittingham Elementary School grounds. The main level provides spacious living room, large dining room and galley kitchen with seating for 2 (stools included) or more at the breakfast bar. The fully equipped kitchen features electric range , stainless steel sink, Kitchen Aid dishwasher, sizable utility closet. The powder room is conveniently located on the main level as is the coat closet.
On the 2nd floor you will find 2 LARGE bedrooms. The master bedroom is 13x12 with...HIS and HERs closets plus a decorative wall space for items you want to display. Bedroom 2 is 15x10 with a double folding doors for the Oversized closet. Another feature is the FULL SIZE washer and dryer just off the full bath and across from the linen closet. Additional features/updates include: new smoke detectors, freshly painted kitchen and bathroom cabinets w/new knobs, crown molding, freshly cleaned carpet., Anderson front screen door (Nov 2022), rear deck, front porch for your rocking chairs, 150 amp breakers and off street parking for 2 cars. This home provides ONE electric bill for ALL utilities, heat, hot water, A/C and lighting. Heat pump was installed in Nov 2014 and last serviced Aug 2022. This house is MOVE-IN READY WAITING FOR ITS NEW OWNER.
Location
State DE
County Sussex
Area Broadkill Hundred (31003)
Zoning TN
Rooms
Other Rooms Living Room, Dining Room, Primary Bedroom, Bedroom 2, Kitchen, Laundry, Bathroom 1
Interior
Interior Features Breakfast Area, Carpet, Crown Moldings, Floor Plan - Traditional, Formal/Separate Dining Room, Kitchen - Eat-In, Kitchen - Island, Kitchen - Galley, Tub Shower
Hot Water Electric
Heating Heat Pump - Electric BackUp
Cooling Heat Pump(s), Ceiling Fan(s)
Flooring Ceramic Tile, Carpet, Vinyl
Equipment Built-In Range, Dishwasher, Dryer - Electric, Dryer - Front Loading, Icemaker, Oven/Range - Electric, Range Hood, Refrigerator, Stainless Steel Appliances, Washer, Washer - Front Loading, Water Heater
Furnishings No
Fireplace N
Window Features Double Hung,Screens,Wood Frame
Appliance Built-In Range, Dishwasher, Dryer - Electric, Dryer - Front Loading, Icemaker, Oven/Range - Electric, Range Hood, Refrigerator, Stainless Steel Appliances, Washer, Washer - Front Loading, Water Heater
Heat Source Electric
Laundry Dryer In Unit, Upper Floor, Washer In Unit
Exterior
Exterior Feature Deck(s), Porch(es)
Garage Spaces 2.0
Fence Chain Link, Wood
Utilities Available Cable TV Available, Electric Available
Water Access N
Roof Type Shingle
Accessibility None
Porch Deck(s), Porch(es)
Total Parking Spaces 2
Garage N
Building
Story 2
Foundation Slab
Sewer Public Sewer
Water Public
Architectural Style Traditional
Level or Stories 2
Additional Building Above Grade, Below Grade
Structure Type Dry Wall
New Construction N
Schools
School District Cape Henlopen
Others
Senior Community No
Tax ID 235-14.00-336.00
Ownership Fee Simple
SqFt Source Assessor
Acceptable Financing Cash, Conventional, FHA, USDA, VA
Listing Terms Cash, Conventional, FHA, USDA, VA
Financing Cash,Conventional,FHA,USDA,VA
Special Listing Condition Standard
Read Less
Want to know what your home might be worth? Contact us for a FREE valuation!

Our team is ready to help you sell your home for the highest possible price ASAP

Bought with Katie Green • Jack Lingo - Lewes
GET MORE INFORMATION





